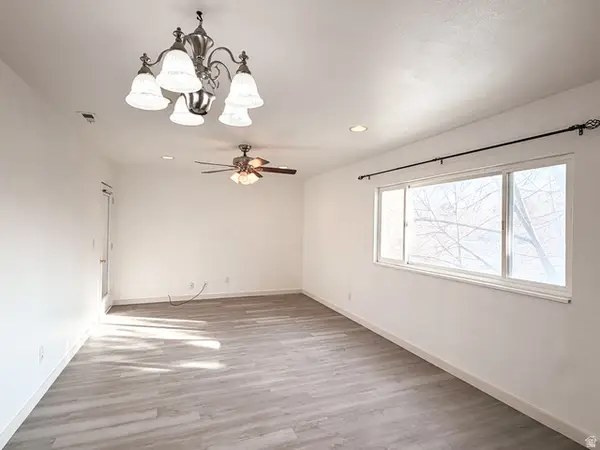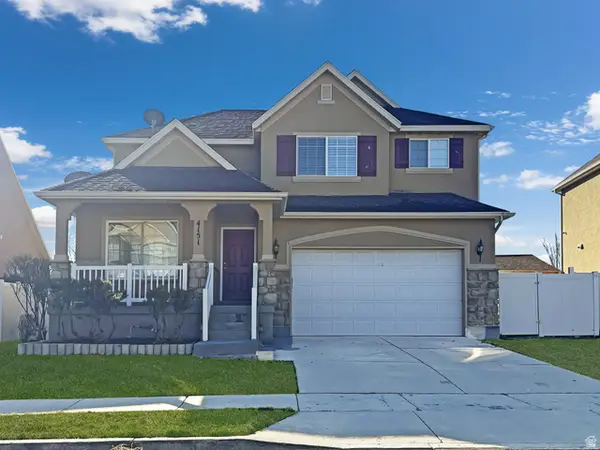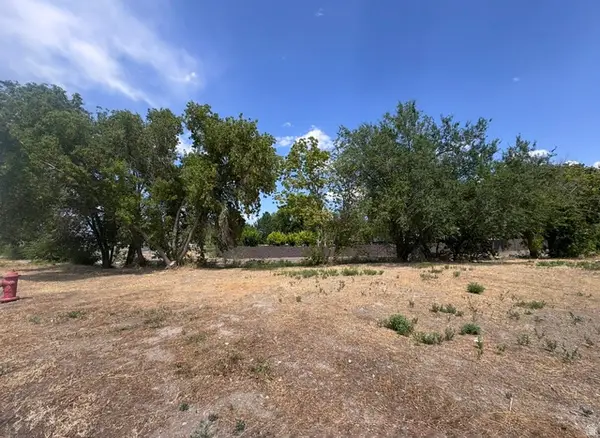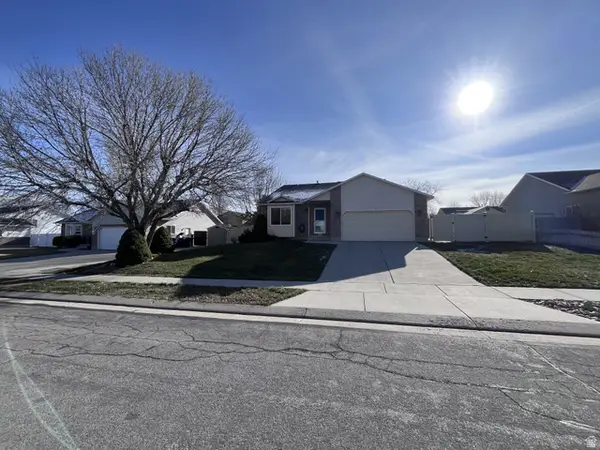6563 S Days End Ct, West Jordan, UT 84081
Local realty services provided by:ERA Realty Center
6563 S Days End Ct,West Jordan, UT 84081
$519,000
- 4 Beds
- 4 Baths
- 2,943 sq. ft.
- Single family
- Pending
Listed by: joshua mills
Office: nre
MLS#:2093681
Source:SL
Price summary
- Price:$519,000
- Price per sq. ft.:$176.35
- Monthly HOA dues:$88
About this home
**FRESH PRICE ADJUSTMENT** Best home in the price range! You have got to see this super cute West Jordan 2 story home, sitting on a quiet and low traffic court, and has breathtaking views of the Salt Lake Valley and the Mtns to the east! Walk into this well maintained home and notice the beautiful solid surface flooring throughout the main level. Newly painted walls! Brand new carpet throughout. Updated light fixtures! Gorgeous quartz countertops, surrounded by newer stainless steel appliances. Large windows (many of them have been upgraded/recently replaced) let in an abundant amount of light. The primary bedroom is generously sized, has a large walk in closet, and a recently remodeled shower in the primary suite! There is a loft that doubles as an office area, kids play area, teenage media area, etc. Solar panels are included! The views out the back of this home are sure to impress, especially on those nights when the fireworks fill the sky! Plug in the garage for that electric car charger too! Move in ready home! Shows really well! Clean. Schedule your tour today!
Contact an agent
Home facts
- Year built:2010
- Listing ID #:2093681
- Added:210 day(s) ago
- Updated:November 17, 2025 at 07:54 PM
Rooms and interior
- Bedrooms:4
- Total bathrooms:4
- Full bathrooms:3
- Half bathrooms:1
- Living area:2,943 sq. ft.
Heating and cooling
- Cooling:Central Air
- Heating:Forced Air, Gas: Central
Structure and exterior
- Roof:Asphalt
- Year built:2010
- Building area:2,943 sq. ft.
- Lot area:0.15 Acres
Schools
- High school:Kearns
- Middle school:Thomas Jefferson
- Elementary school:Diamond Ridge
Utilities
- Water:Culinary, Water Connected
- Sewer:Sewer Connected, Sewer: Connected, Sewer: Public
Finances and disclosures
- Price:$519,000
- Price per sq. ft.:$176.35
- Tax amount:$3,463
New listings near 6563 S Days End Ct
- New
 $265,000Active2 beds 2 baths900 sq. ft.
$265,000Active2 beds 2 baths900 sq. ft.1829 W 7600 S #G301, West Jordan, UT 84084
MLS# 2131332Listed by: HOMIE - New
 $638,900Active3 beds 3 baths3,430 sq. ft.
$638,900Active3 beds 3 baths3,430 sq. ft.6989 W Farnsworth Peak Dr S #310, West Jordan, UT 84081
MLS# 2131281Listed by: HOLMES HOMES REALTY - New
 $599,900Active4 beds 3 baths3,236 sq. ft.
$599,900Active4 beds 3 baths3,236 sq. ft.4151 W Red Orchard Way S, West Jordan, UT 84084
MLS# 2131247Listed by: EXP REALTY, LLC - Open Sat, 11am to 1pmNew
 $87,900Active2 beds 2 baths882 sq. ft.
$87,900Active2 beds 2 baths882 sq. ft.8155 S Redwood W #35, West Jordan, UT 84088
MLS# 2131256Listed by: KW SOUTH VALLEY KELLER WILLIAMS - New
 $199,900Active0.43 Acres
$199,900Active0.43 Acres8305 S 2200 W, West Jordan, UT 84088
MLS# 2131228Listed by: EQUITY REAL ESTATE (PREMIER ELITE) - New
 $525,000Active4 beds 2 baths2,143 sq. ft.
$525,000Active4 beds 2 baths2,143 sq. ft.1401 W Green Hedge Way S, West Jordan, UT 84084
MLS# 2131202Listed by: BENCHMARK UTAH LLC - New
 $400,000Active0.48 Acres
$400,000Active0.48 Acres6688 S Grand Dale Ln, West Jordan, UT 84084
MLS# 2131137Listed by: LIVE WORK PLAY (SUMMIT) - New
 $659,900Active6 beds 3 baths3,433 sq. ft.
$659,900Active6 beds 3 baths3,433 sq. ft.8317 S Spratling Dr, West Jordan, UT 84081
MLS# 2131045Listed by: UNITY GROUP REAL ESTATE LLC - New
 $500,000Active4 beds 3 baths2,228 sq. ft.
$500,000Active4 beds 3 baths2,228 sq. ft.2256 W 8490 S, West Jordan, UT 84088
MLS# 2131104Listed by: GOBE, LLC - New
 $849,000Active4 beds 5 baths4,255 sq. ft.
$849,000Active4 beds 5 baths4,255 sq. ft.5658 W 7340 S, West Jordan, UT 84081
MLS# 2131007Listed by: TRIUMPH REALTY TEAM
