6576 W Oak Bridge Dr, West Jordan, UT 84081
Local realty services provided by:ERA Brokers Consolidated



Listed by:monique keetch
Office:berkshire hathaway homeservices utah properties (salt lake)
MLS#:2078674
Source:SL
Price summary
- Price:$559,900
- Price per sq. ft.:$188.39
About this home
Spectacular Rambler Living! Welcome to this spacious and beautifully maintained home featuring newer laminate wood flooring and fresh carpet throughout. Bright, open-concept family room flows seamlessly into a gorgeous updated kitchen equipped with new stainless steel appliances w/ fridge included. Beautiful alder cabinets w/ large island, perfect for entertaining. Formal living room w/ tons of natural light throughout. Grand master suite complete with a walk-in closet and soothing garden tub. The finished basement boasts a large open family room with new carpet, 2 spacious rooms w/ walk-in closets, exercise/ office room, and a dedicated storage space. Step outside to a stunning new oversized patio with gazebo, ideal for relaxing or hosting guests. You'll love the new shed, and spacious yard with room to play. Perfectly located just minutes from new shops and restaurants on 5600 W! The new Bee's stadium is only 5 miles away, and the soon-to-be-completed West Jordan Temple. Walk to Oakcrest Elementary and nearby middle school. Outdoor lovers will appreciate 40 miles of nearby bike trails, scenic Butterfield Canyon, and the expansive Oak East Park featuring a playground, picnic areas, and huge open field. This home has it all-comfort, location, and lifestyle. You will love coming home!!
Contact an agent
Home facts
- Year built:2006
- Listing Id #:2078674
- Added:118 day(s) ago
- Updated:August 14, 2025 at 11:00 AM
Rooms and interior
- Bedrooms:5
- Total bathrooms:2
- Full bathrooms:2
- Living area:2,972 sq. ft.
Heating and cooling
- Cooling:Central Air
- Heating:Forced Air, Gas: Central
Structure and exterior
- Roof:Asphalt
- Year built:2006
- Building area:2,972 sq. ft.
- Lot area:0.11 Acres
Schools
- High school:Copper Hills
- Elementary school:Oakcrest
Utilities
- Water:Culinary, Water Connected
- Sewer:Sewer Connected, Sewer: Connected, Sewer: Public
Finances and disclosures
- Price:$559,900
- Price per sq. ft.:$188.39
- Tax amount:$2,502
New listings near 6576 W Oak Bridge Dr
- New
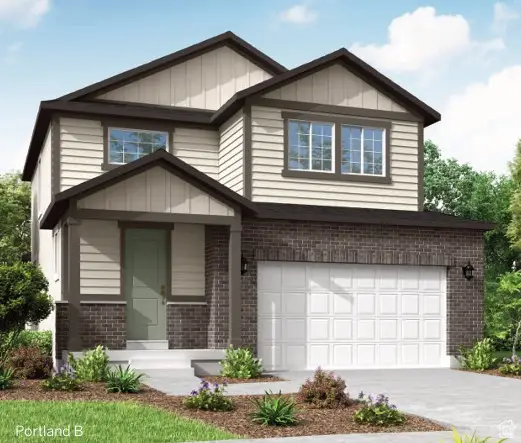 $678,695Active4 beds 3 baths3,253 sq. ft.
$678,695Active4 beds 3 baths3,253 sq. ft.8967 S Smoky Hollow Rd, West Jordan, UT 84081
MLS# 2105102Listed by: IVORY HOMES, LTD - New
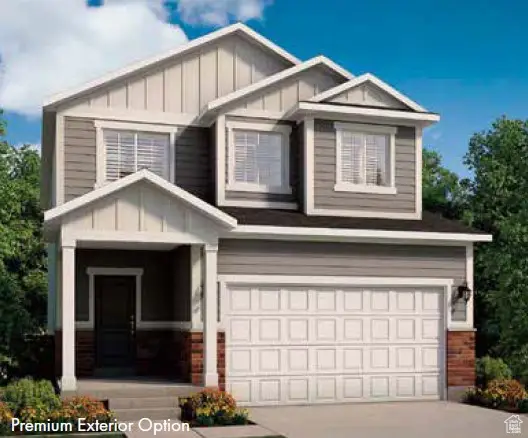 $608,890Active3 beds 3 baths2,931 sq. ft.
$608,890Active3 beds 3 baths2,931 sq. ft.8953 S Smoky Hollow Rd, West Jordan, UT 84081
MLS# 2105113Listed by: IVORY HOMES, LTD - Open Sat, 11am to 1pmNew
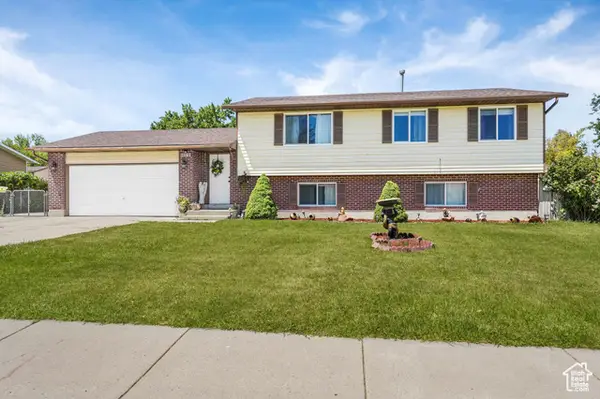 $515,000Active6 beds 2 baths1,896 sq. ft.
$515,000Active6 beds 2 baths1,896 sq. ft.8376 S 4800 W, West Jordan, UT 84088
MLS# 2105083Listed by: KW UTAH REALTORS KELLER WILLIAMS (REVO) - Open Sat, 11am to 1pmNew
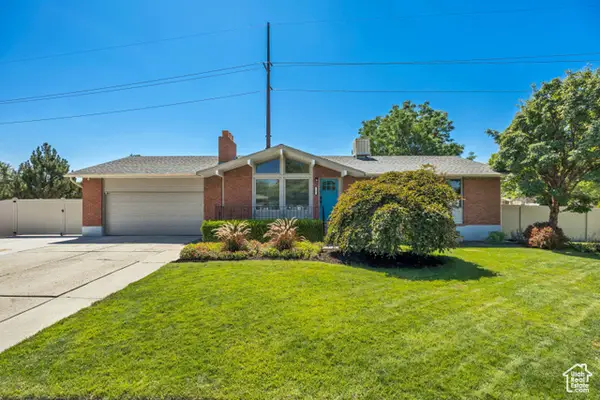 $599,000Active5 beds 3 baths2,510 sq. ft.
$599,000Active5 beds 3 baths2,510 sq. ft.7607 S 2540 W, West Jordan, UT 84084
MLS# 2105046Listed by: CANNON & COMPANY - Open Sat, 12 to 2pmNew
 $489,900Active4 beds 2 baths1,992 sq. ft.
$489,900Active4 beds 2 baths1,992 sq. ft.6699 S Cyclamen Dr, West Jordan, UT 84081
MLS# 2105022Listed by: REALTY ONE GROUP SIGNATURE (SOUTH VALLEY) - New
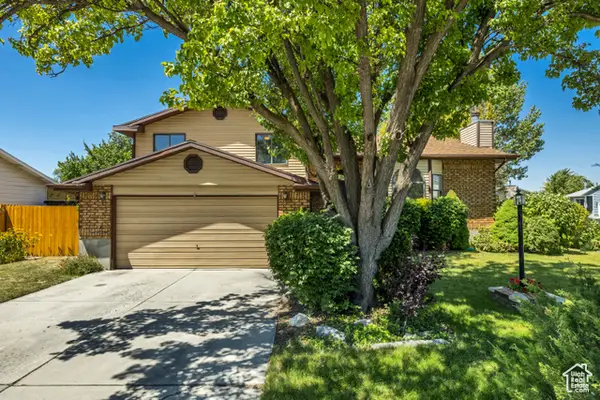 $570,000Active5 beds 3 baths2,367 sq. ft.
$570,000Active5 beds 3 baths2,367 sq. ft.8794 S Midvalley Dr, West Jordan, UT 84088
MLS# 2104997Listed by: MANSELL REAL ESTATE INC (UTAH COUNTY) - New
 $540,000Active2 beds 2 baths1,692 sq. ft.
$540,000Active2 beds 2 baths1,692 sq. ft.2953 W Abbey Springs Cir, West Jordan, UT 84084
MLS# 2104983Listed by: EXIT REALTY SUCCESS - New
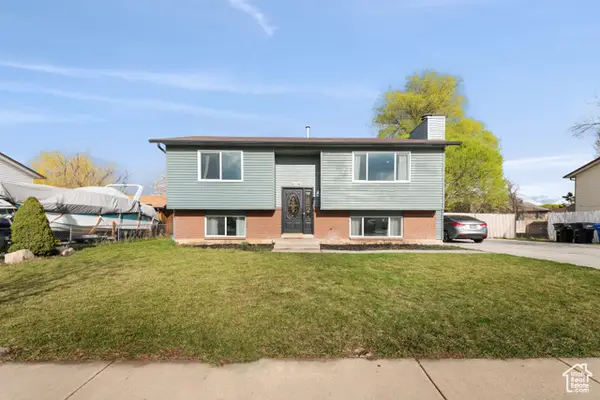 $525,000Active5 beds 3 baths1,888 sq. ft.
$525,000Active5 beds 3 baths1,888 sq. ft.8235 S 1640 W, West Jordan, UT 84088
MLS# 2104934Listed by: REALTY HQ - Open Sat, 11am to 2pmNew
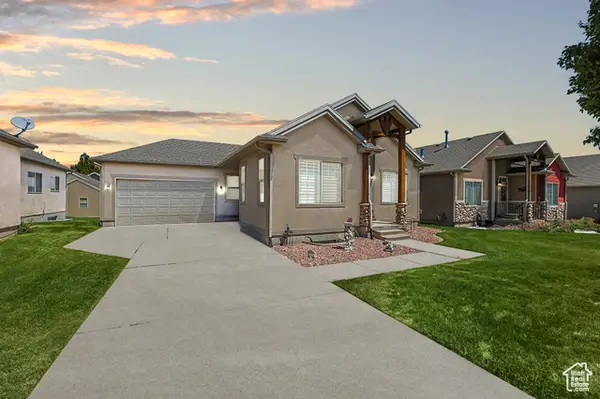 $549,000Active3 beds 3 baths3,278 sq. ft.
$549,000Active3 beds 3 baths3,278 sq. ft.5228 W Ranches Loop Rd, West Jordan, UT 84081
MLS# 2104945Listed by: EXIT REALTY SUCCESS - New
 $460,800Active2 beds 3 baths1,697 sq. ft.
$460,800Active2 beds 3 baths1,697 sq. ft.7828 W Alta Springs Ln, Magna, UT 84044
MLS# 2104846Listed by: IVORY HOMES, LTD
