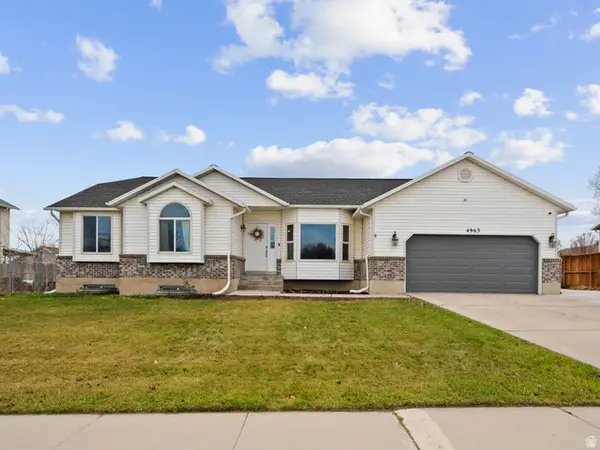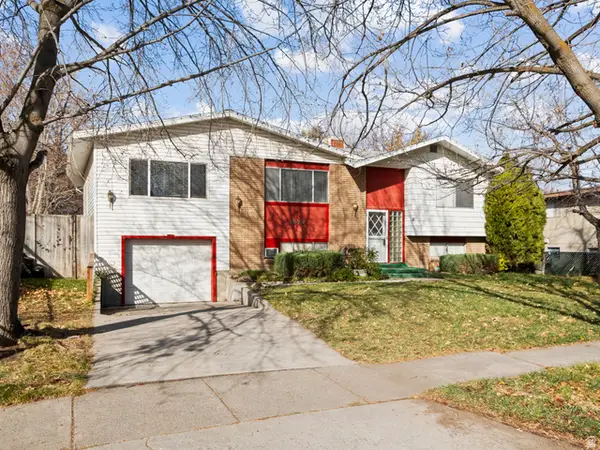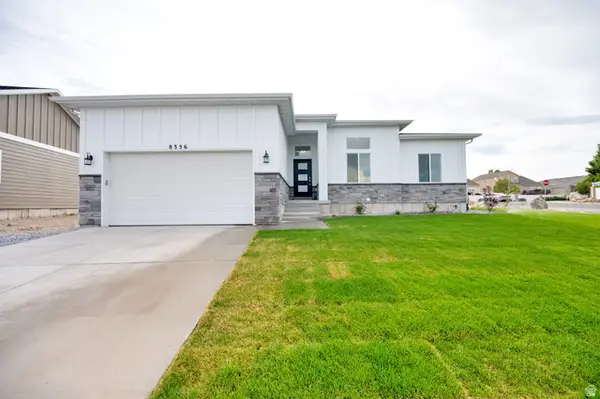6593 W 7870 S, West Jordan, UT 84081
Local realty services provided by:ERA Brokers Consolidated
Listed by: sonia c zisumbo
Office: re/max associates
MLS#:2122859
Source:SL
Price summary
- Price:$774,950
- Price per sq. ft.:$213.37
About this home
Contact the listing agent to schedule a tour of this home. Orchard Heights is no HOA community situated on the New West Bench next to a subdivision with homes all over a million dollar's that offer breathtaking views. Spacious two-story home with six bedrooms and a finished basement with a dry bar & fridge. Grand kitchen with stainless steel appliances, double ovens, gas cooktop, island, and shaker cabinets. Bothrefrigerators are included. Master bedroom features walk-in closet, garden tub, shower, double sinks. Upstairs layout includes four bedrooms, office area, and loft. White shaker cabinets, gorgeous quartz countertops, and laminate flooring throughout. Living room with fireplace and built-in shelves, home office with a glass door located on the main level. Upstairs bathrooms with white cabinets and quartz countertops. Laundry room conveniently located upstairs with cabinets. A ideal home for entertaining and comfortable living in a well-appointed area close to shopping and schools.This location offers views of the mountains and the city. TRUE VALUE can be found in this home with the decorating and high-end upgrades. This home is Better than brand new! *Battery-backed solar panels offer immediate monthly utility bill savings!
Contact an agent
Home facts
- Year built:2021
- Listing ID #:2122859
- Added:5 day(s) ago
- Updated:November 20, 2025 at 12:32 PM
Rooms and interior
- Bedrooms:6
- Total bathrooms:4
- Full bathrooms:3
- Half bathrooms:1
- Living area:3,632 sq. ft.
Heating and cooling
- Cooling:Central Air
- Heating:Forced Air, Gas: Central
Structure and exterior
- Roof:Asphalt
- Year built:2021
- Building area:3,632 sq. ft.
- Lot area:0.13 Acres
Schools
- High school:Copper Hills
- Elementary school:Oakcrest
Utilities
- Water:Culinary, Water Connected
- Sewer:Sewer Connected, Sewer: Connected, Sewer: Public
Finances and disclosures
- Price:$774,950
- Price per sq. ft.:$213.37
- Tax amount:$3,600
New listings near 6593 W 7870 S
- New
 $659,900Active5 beds 3 baths3,332 sq. ft.
$659,900Active5 beds 3 baths3,332 sq. ft.4963 W 8780 S, West Jordan, UT 84081
MLS# 2123792Listed by: REAL BROKER, LLC - New
 $619,990Active3 beds 2 baths3,018 sq. ft.
$619,990Active3 beds 2 baths3,018 sq. ft.7178 S Ramble Rd, West Jordan, UT 84081
MLS# 2123754Listed by: WEEKLEY HOMES, LLC - New
 $564,900Active4 beds 3 baths3,016 sq. ft.
$564,900Active4 beds 3 baths3,016 sq. ft.6064 W Sapphire St S #339, West Jordan, UT 84081
MLS# 2123739Listed by: LENNAR HOMES OF UTAH, LLC - New
 $440,000Active3 beds 2 baths1,418 sq. ft.
$440,000Active3 beds 2 baths1,418 sq. ft.7987 S 2980 W, West Jordan, UT 84088
MLS# 2123582Listed by: BESST REALTY GROUP LLC - New
 $430,000Active6 beds 2 baths2,829 sq. ft.
$430,000Active6 beds 2 baths2,829 sq. ft.3896 W Atmore Rd, West Jordan, UT 84084
MLS# 2123551Listed by: ELEVEN11 REAL ESTATE - New
 $675,000Active6 beds 3 baths3,036 sq. ft.
$675,000Active6 beds 3 baths3,036 sq. ft.8356 S Four Elm Cir, West Jordan, UT 84081
MLS# 2123519Listed by: RE/MAX ASSOCIATES - New
 $599,900Active4 beds 3 baths3,478 sq. ft.
$599,900Active4 beds 3 baths3,478 sq. ft.6058 W Sapphire S #340, West Jordan, UT 84081
MLS# 2123334Listed by: LENNAR HOMES OF UTAH, LLC - New
 $459,900Active3 beds 3 baths2,689 sq. ft.
$459,900Active3 beds 3 baths2,689 sq. ft.7561 S Opal Mountain Way S #305, West Jordan, UT 84081
MLS# 2123341Listed by: LENNAR HOMES OF UTAH, LLC  $730,000Active4 beds 3 baths3,105 sq. ft.
$730,000Active4 beds 3 baths3,105 sq. ft.1982 W 9325 S #23, West Jordan, UT 84088
MLS# 2115511Listed by: EXP REALTY, LLC- New
 $519,900Active5 beds 2 baths1,938 sq. ft.
$519,900Active5 beds 2 baths1,938 sq. ft.7149 S Camelot Way, West Jordan, UT 84084
MLS# 2123301Listed by: UTAH'S PROPERTIES LLC
