6671 S Oakshade Ln, West Jordan, UT 84081
Local realty services provided by:ERA Realty Center
6671 S Oakshade Ln,West Jordan, UT 84081
$699,000
- 6 Beds
- 3 Baths
- 3,460 sq. ft.
- Single family
- Active
Upcoming open houses
- Sat, Sep 2711:00 am - 01:00 pm
Listed by:dan scribner
Office:surv real estate inc
MLS#:2111721
Source:SL
Price summary
- Price:$699,000
- Price per sq. ft.:$202.02
About this home
Charming rambler with walkout mother-in-law apartment in a desirable West Jordan Neighborhood offering excellent potential for rental income or multi-generational living. Step inside to discover an inviting open-concept kitchen with maple cabinets and new quartz countertops- perfect for culinary enthusiasts. The spacious Trex deck off the kitchen provides an incredible setting for outdoor dining and entertaining, offering stunning views from Mount Olympus to downtown Salt Lake City. The main floor, with 9-foot ceilings, enhances the sense of space and light. The main level primary bedroom features an en-suite bathroom complete with a relaxing tub, shower, and a spacious walk-in closet. The home has been thoughtfully updated with modern bathrooms, stylish flooring, and fresh paint throughout. The lower level is a cozy retreat, featuring a fireplace and an abundance of natural light, creating the perfect atmosphere for relaxation or entertaining. The quarter-acre mature yard is beautifully landscaped and well-maintained. Additionally, the home has a 2-car garage and a large shed with power, offering ample storage or workspace for your projects. Home is in close proximity to Oquirrh Highlands Park and Falcon Ridge Elementary School. Close to Mountain View Corridor and from Loadstone Park, with miles of running trails, a unique children's park, tennis courts, a baseball diamond, pickleball courts, and a zip line. Be sure to check out the 3D tour: (https://my.matterport.com/show/?m=76dhng4ZUqm).
Contact an agent
Home facts
- Year built:2003
- Listing ID #:2111721
- Added:1 day(s) ago
- Updated:September 16, 2025 at 06:08 PM
Rooms and interior
- Bedrooms:6
- Total bathrooms:3
- Full bathrooms:3
- Living area:3,460 sq. ft.
Heating and cooling
- Cooling:Central Air
- Heating:Forced Air, Gas: Central
Structure and exterior
- Roof:Asphalt, Pitched
- Year built:2003
- Building area:3,460 sq. ft.
- Lot area:0.26 Acres
Schools
- High school:Copper Hills
- Elementary school:Falcon Ridge
Utilities
- Water:Culinary, Water Connected
- Sewer:Sewer Connected, Sewer: Connected, Sewer: Public
Finances and disclosures
- Price:$699,000
- Price per sq. ft.:$202.02
- Tax amount:$3,912
New listings near 6671 S Oakshade Ln
- Open Sat, 12 to 2pmNew
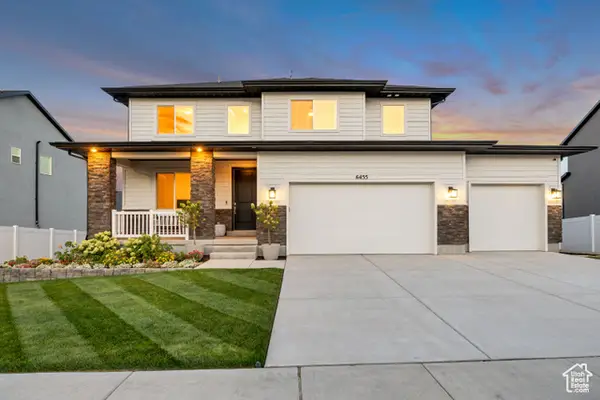 $715,000Active4 beds 3 baths3,528 sq. ft.
$715,000Active4 beds 3 baths3,528 sq. ft.6455 S Sparkling Sky Dr, West Jordan, UT 84081
MLS# 2111813Listed by: MANSELL REAL ESTATE INC - New
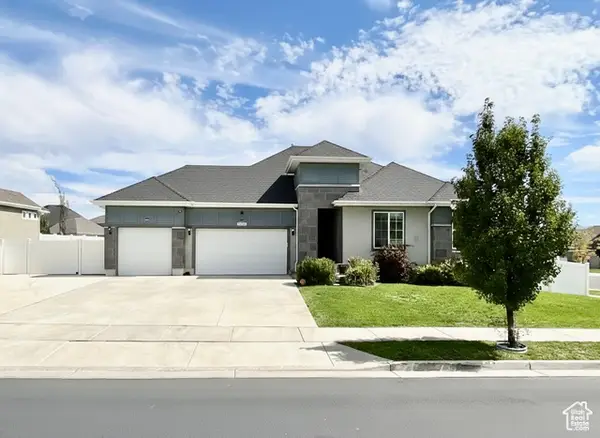 $749,000Active5 beds 3 baths3,360 sq. ft.
$749,000Active5 beds 3 baths3,360 sq. ft.7507 S 5680 W, West Jordan, UT 84081
MLS# 2111773Listed by: EQUITY REAL ESTATE (ADVANTAGE) - New
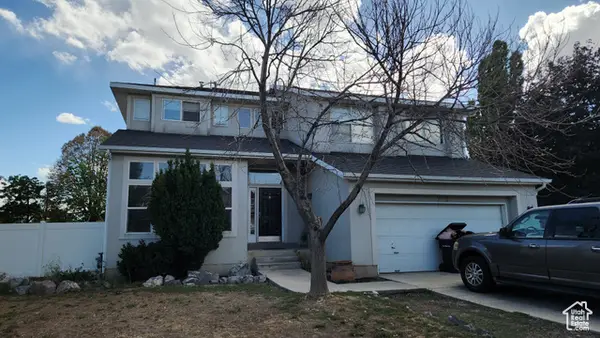 $654,000Active5 beds 4 baths3,068 sq. ft.
$654,000Active5 beds 4 baths3,068 sq. ft.1773 W 8760 S, West Jordan, UT 84088
MLS# 2111750Listed by: EXP REALTY, LLC - New
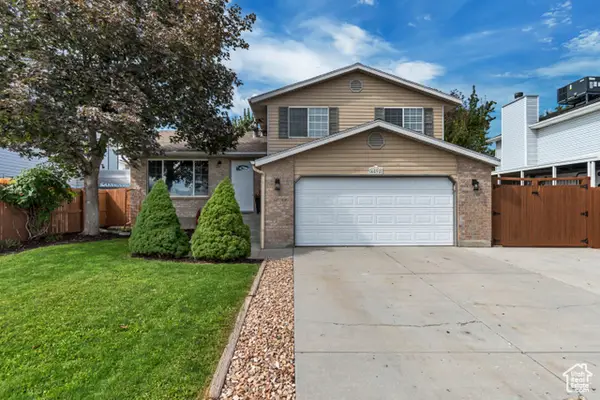 $525,000Active5 beds 2 baths1,835 sq. ft.
$525,000Active5 beds 2 baths1,835 sq. ft.6892 S Willowpond Way, West Jordan, UT 84081
MLS# 2111736Listed by: BOX REALTY, LLC - New
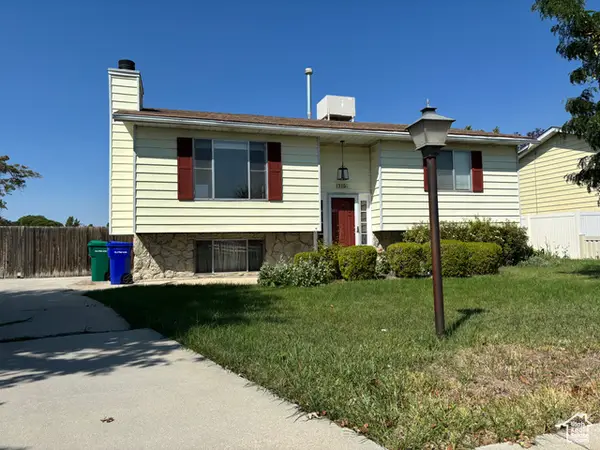 $449,900Active2 beds 1 baths1,904 sq. ft.
$449,900Active2 beds 1 baths1,904 sq. ft.1516 W 7470 S, West Jordan, UT 84084
MLS# 2111693Listed by: MAKRIS - WHITE REAL ESTATE - New
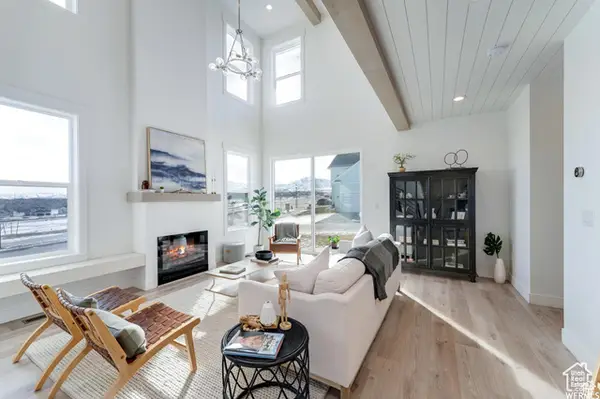 $607,900Active3 beds 3 baths2,861 sq. ft.
$607,900Active3 beds 3 baths2,861 sq. ft.7646 S Clipper Hill Rd W #305, West Jordan, UT 84081
MLS# 2111660Listed by: HOLMES HOMES REALTY - New
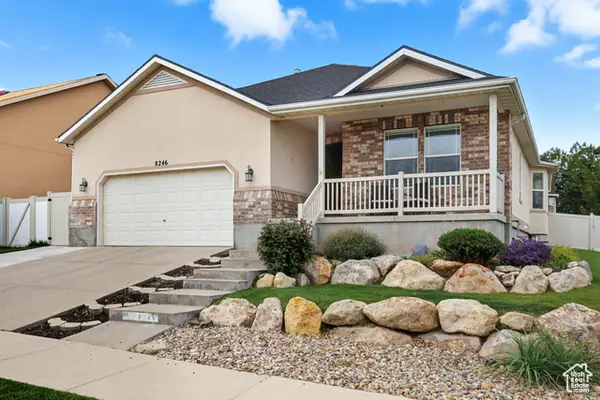 $639,900Active6 beds 3 baths3,750 sq. ft.
$639,900Active6 beds 3 baths3,750 sq. ft.8246 S Oak Acorn Ct, West Jordan, UT 84081
MLS# 2111646Listed by: HOMIE - New
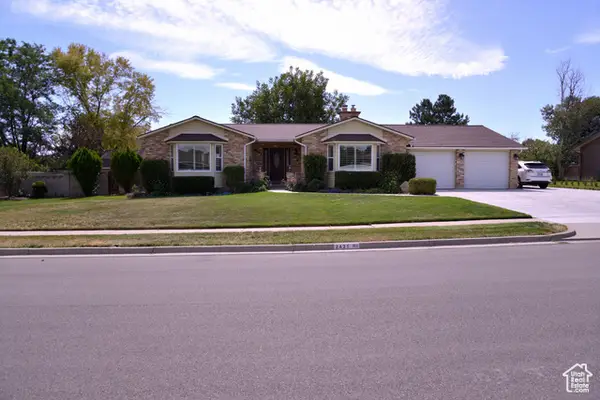 $700,000Active4 beds 3 baths2,846 sq. ft.
$700,000Active4 beds 3 baths2,846 sq. ft.2421 W 6900 S, West Jordan, UT 84084
MLS# 2111604Listed by: INTERMOUNTAIN PROPERTIES - New
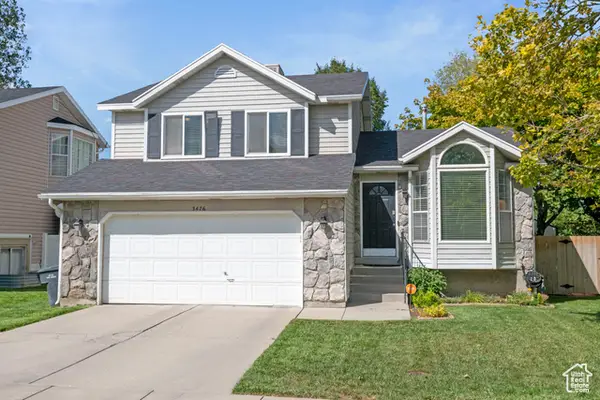 $525,000Active4 beds 3 baths1,738 sq. ft.
$525,000Active4 beds 3 baths1,738 sq. ft.3476 W Spaulding Rd, West Jordan, UT 84088
MLS# 2111527Listed by: OMADA REAL ESTATE 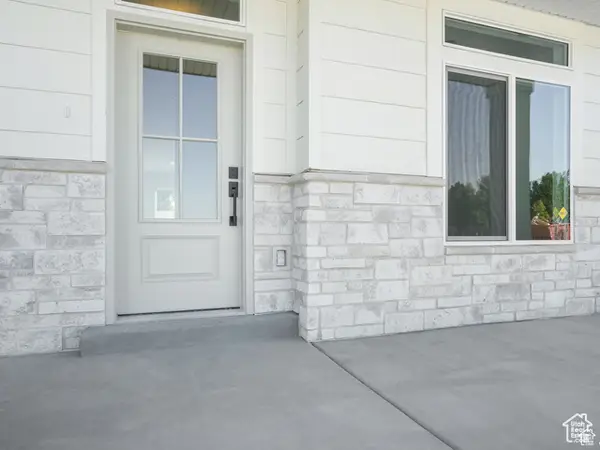 $720,000Pending4 beds 3 baths3,105 sq. ft.
$720,000Pending4 beds 3 baths3,105 sq. ft.1959 W 9350 S, West Jordan, UT 84088
MLS# 2111477Listed by: EXP REALTY, LLC
