6696 S Glade Creek Dr W #243, West Jordan, UT 84081
Local realty services provided by:ERA Brokers Consolidated
6696 S Glade Creek Dr W #243,West Jordan, UT 84081
$530,840
- 4 Beds
- 3 Baths
- 2,433 sq. ft.
- Single family
- Pending
Listed by:heather heine
Office:woodside homes of utah llc.
MLS#:2064202
Source:SL
Price summary
- Price:$530,840
- Price per sq. ft.:$218.18
- Monthly HOA dues:$48
About this home
GAMBEL OAK Plan with Traditional Elevation. Heads up, nothing to walk through, just a dirt lot at present! You'll get some amazing included features for that price: Energy Star certified features, 2x6 exterior wall construction, Active Radon Mitigation system, a dual HVAC system to more efficiently heat and cool your home, substantially upgraded insulation in the attic and walls, dual glazed Low-E argon treated windows, and an Energy Recovery Ventilator to help with air circulation and overall temperature comfort. For the designer touches, you can choose your personalized colors for a 2-tone paint package for the entire home, a beautiful single pull sprayer faucet with touch technology, granite countertops in the kitchen AND baths, laminate wood flooring where it counts on the main level and tile in the 2nd floor baths/laundry, and finally a modern style cabinetry with a 'shaker' door. You'll also be able to personalize your new dream home at an additional cost with many structural and design options to choose from! Check out the floorplan and the example pictures of other GAMBEL OAK homes finished with differing options; and if you'd like to know more, just give us a call. Virtual tour is of a different finished GAMBEL OAK home in a different community and is for visualization purposes only. The home in the virtual tour may contain options/upgrades not available in the community or base pricing. See agent for details.
Contact an agent
Home facts
- Year built:2025
- Listing ID #:2064202
- Added:224 day(s) ago
- Updated:July 01, 2025 at 08:09 AM
Rooms and interior
- Bedrooms:4
- Total bathrooms:3
- Full bathrooms:2
- Half bathrooms:1
- Living area:2,433 sq. ft.
Heating and cooling
- Cooling:Central Air
- Heating:Forced Air, Gas: Central
Structure and exterior
- Roof:Asphalt
- Year built:2025
- Building area:2,433 sq. ft.
- Lot area:0.07 Acres
Schools
- High school:Copper Hills
Utilities
- Water:Culinary, Water Connected
- Sewer:Sewer Connected, Sewer: Connected, Sewer: Public
Finances and disclosures
- Price:$530,840
- Price per sq. ft.:$218.18
- Tax amount:$1
New listings near 6696 S Glade Creek Dr W #243
- New
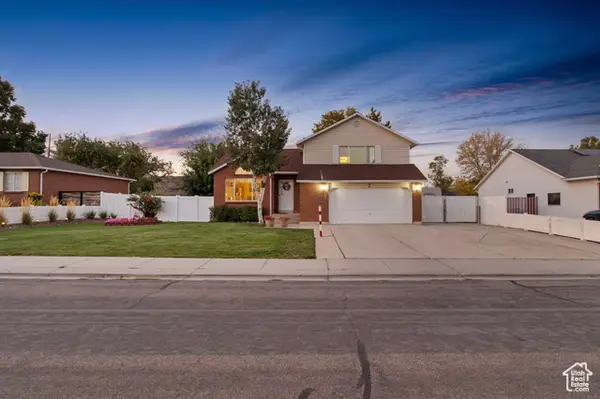 $510,000Active4 beds 3 baths1,983 sq. ft.
$510,000Active4 beds 3 baths1,983 sq. ft.2632 W Jean Way, West Jordan, UT 84084
MLS# 2113763Listed by: RANLIFE REAL ESTATE INC - Open Sat, 10am to 1pmNew
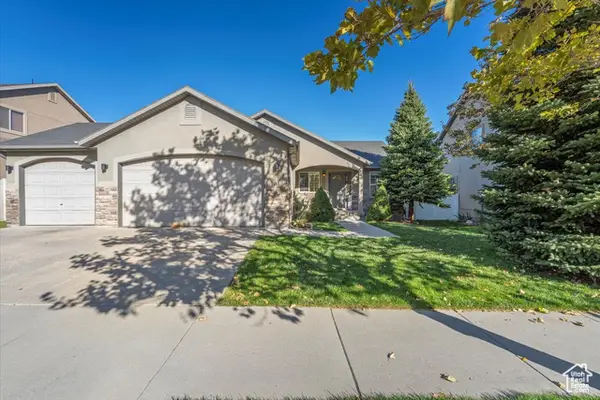 $550,000Active6 beds 3 baths2,760 sq. ft.
$550,000Active6 beds 3 baths2,760 sq. ft.7058 W Saw Timber Way, West Jordan, UT 84084
MLS# 2113714Listed by: KW SOUTH VALLEY KELLER WILLIAMS - New
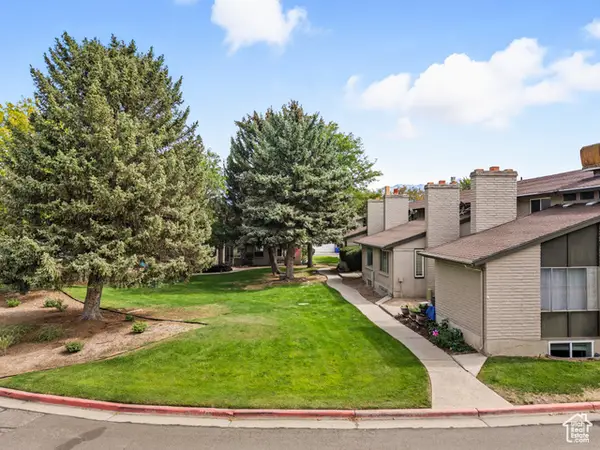 $410,000Active3 beds 2 baths2,302 sq. ft.
$410,000Active3 beds 2 baths2,302 sq. ft.48 San Rafael Ct #48, West Jordan, UT 84088
MLS# 2113630Listed by: JASON MITCHELL REAL ESTATE UTAH LLC - New
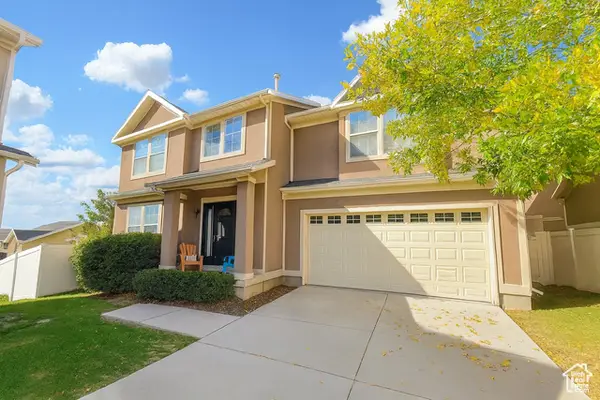 $448,000Active3 beds 3 baths2,184 sq. ft.
$448,000Active3 beds 3 baths2,184 sq. ft.6823 W Bottlebrush Ln S, West Jordan, UT 84081
MLS# 2113570Listed by: EQUITY REAL ESTATE - New
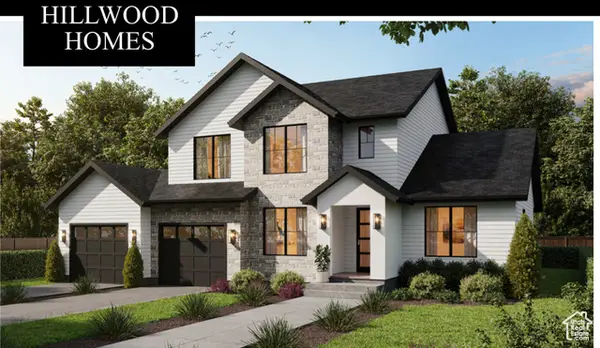 $995,000Active6 beds 6 baths5,266 sq. ft.
$995,000Active6 beds 6 baths5,266 sq. ft.2312 W Hidden Bend Cv #107, West Jordan, UT 84084
MLS# 2113544Listed by: COMMUNIE RE - Open Sat, 12 to 2pmNew
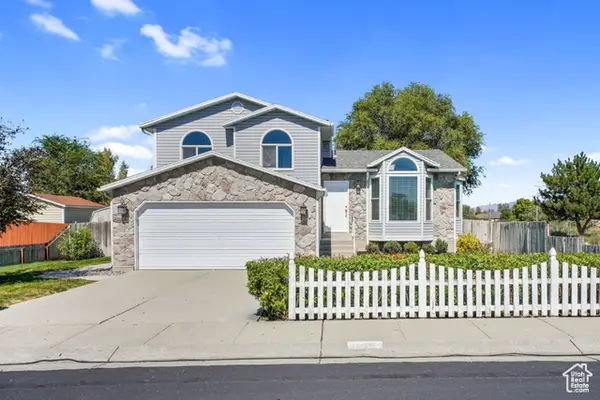 $549,900Active4 beds 3 baths1,826 sq. ft.
$549,900Active4 beds 3 baths1,826 sq. ft.1046 W 8925 S, West Jordan, UT 84088
MLS# 2113518Listed by: EQUITY REAL ESTATE (RESULTS) - New
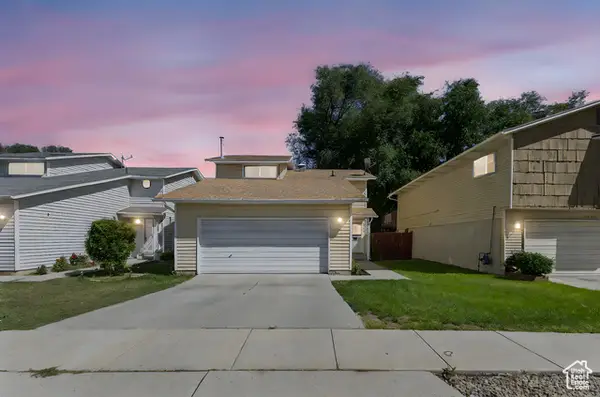 $450,000Active3 beds 2 baths1,419 sq. ft.
$450,000Active3 beds 2 baths1,419 sq. ft.7657 So. Sunrise Place East W, West Jordan, UT 84084
MLS# 2113474Listed by: REAL ESTATE ESSENTIALS 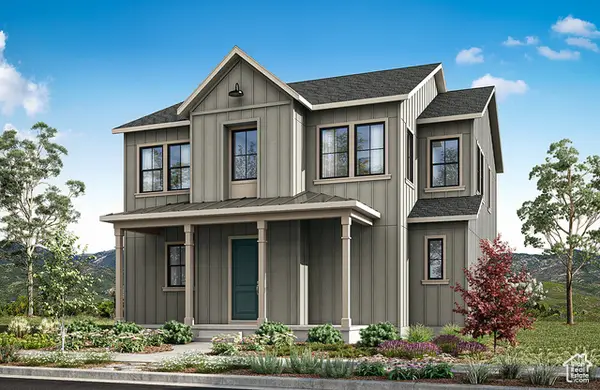 $684,900Active3 beds 3 baths3,191 sq. ft.
$684,900Active3 beds 3 baths3,191 sq. ft.7056 W Terraine Rd #161, West Jordan, UT 84081
MLS# 2108201Listed by: TRI POINTE HOMES HOLDINGS, INC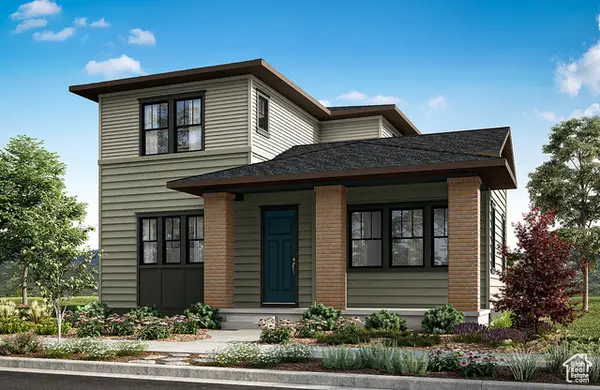 $659,900Active3 beds 3 baths2,751 sq. ft.
$659,900Active3 beds 3 baths2,751 sq. ft.7048 W Terraine Rd #160, West Jordan, UT 84081
MLS# 2108235Listed by: TRI POINTE HOMES HOLDINGS, INC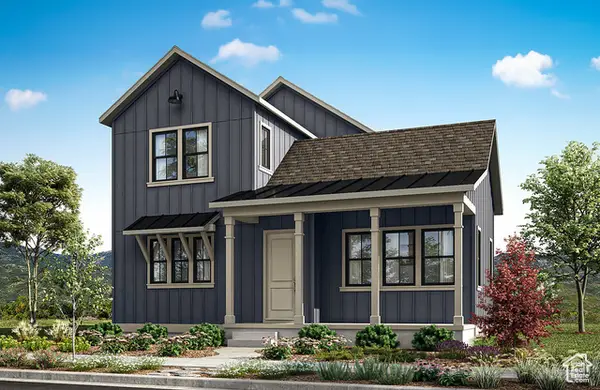 $669,900Active3 beds 3 baths2,751 sq. ft.
$669,900Active3 beds 3 baths2,751 sq. ft.7068 W Terrain Rd #163, West Jordan, UT 84081
MLS# 2108242Listed by: TRI POINTE HOMES HOLDINGS, INC
