6704 S Glade Dr #242, West Jordan, UT 84081
Local realty services provided by:ERA Realty Center
6704 S Glade Dr #242,West Jordan, UT 84081
$569,990
- 3 Beds
- 3 Baths
- 2,605 sq. ft.
- Single family
- Pending
Listed by: heather heine, chelise monson
Office: woodside homes of utah llc.
MLS#:2113300
Source:SL
Price summary
- Price:$569,990
- Price per sq. ft.:$218.81
- Monthly HOA dues:$56
About this home
For Open Houses, please check in at 6882 S Holly Lake Drive, West Jordan, UT 84081! GAMBEL OAK Plan with popular Farmhouse Exterior Styling. You'll get some amazing included features for the price: Energy Star certified features, 2x6 exterior wall construction, Active Radon Mitigation system, a dual HVAC system to more efficiently heat and cool your home, substantially upgraded insulation in the attic and walls, dual glazed Low-E argon treated windows, and an Energy Recovery Ventilator to help with air circulation and overall temperature comfort. If you could design this home yourself, this would be it! You'll HAVE to check out the main shower! It's HUGE!!. Your new home will boast 9' ceilings on the main floor and the kitchen has upgraded cabinets and a waterfall edge on the quartz countertops on the kitchen island. The second floor has a spacious loft overlooking the entryway. As you enter the home, you are greeted with a soaring entryway that gives a and airy open feeling. Enjoy a spa experience in your primary bathroom with an extremely large walk in shower with beautifully upgraded tile. Vaulted ceilings in your primary bedroom will provide an elevated experience in your personal sanctuary. This home is even ready for your furry friend with a fully fenced yard! MOVE IN READY and available to show anytime through Aligned Showings. See agent for details about our current affiliated lender incentive; rates as low as 3.99%! Contact your sales pro for details or info on getting in touch with the builder's affiliated lender, CLM Mortgage to take advantage of this amazing deal.
Contact an agent
Home facts
- Year built:2025
- Listing ID #:2113300
- Added:142 day(s) ago
- Updated:February 10, 2026 at 08:53 AM
Rooms and interior
- Bedrooms:3
- Total bathrooms:3
- Full bathrooms:2
- Half bathrooms:1
- Living area:2,605 sq. ft.
Heating and cooling
- Cooling:Central Air
- Heating:Forced Air, Gas: Central
Structure and exterior
- Roof:Asphalt
- Year built:2025
- Building area:2,605 sq. ft.
- Lot area:0.07 Acres
Schools
- High school:Copper Hills
Utilities
- Water:Culinary, Water Connected
- Sewer:Sewer Connected, Sewer: Connected, Sewer: Public
Finances and disclosures
- Price:$569,990
- Price per sq. ft.:$218.81
- Tax amount:$1
New listings near 6704 S Glade Dr #242
- New
 $449,900Active2 beds 1 baths1,206 sq. ft.
$449,900Active2 beds 1 baths1,206 sq. ft.8686 S Temple Dr W, West Jordan, UT 84088
MLS# 2136967Listed by: NRE - New
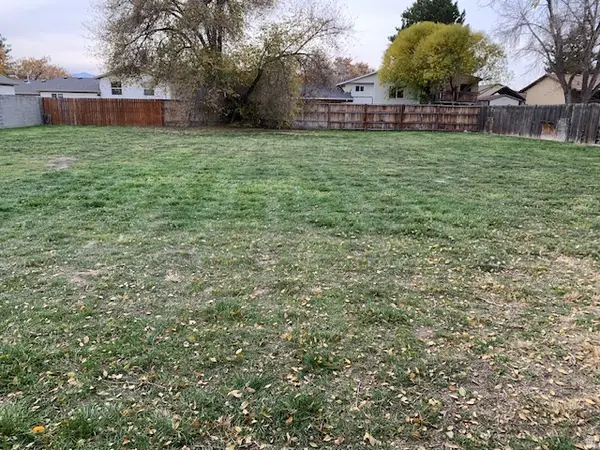 $289,900Active0.34 Acres
$289,900Active0.34 Acres8686 S Temple Dr, West Jordan, UT 84088
MLS# 2136975Listed by: NRE - Open Sat, 12 to 2pmNew
 $525,000Active4 beds 3 baths1,979 sq. ft.
$525,000Active4 beds 3 baths1,979 sq. ft.1310 W Countrywood Ln, West Jordan, UT 84088
MLS# 2136560Listed by: WINDERMERE REAL ESTATE - New
 $368,000Active3 beds 3 baths1,310 sq. ft.
$368,000Active3 beds 3 baths1,310 sq. ft.7638 S Redwood Rd W #11, West Jordan, UT 84084
MLS# 2136466Listed by: UTAH KEY REAL ESTATE, LLC - New
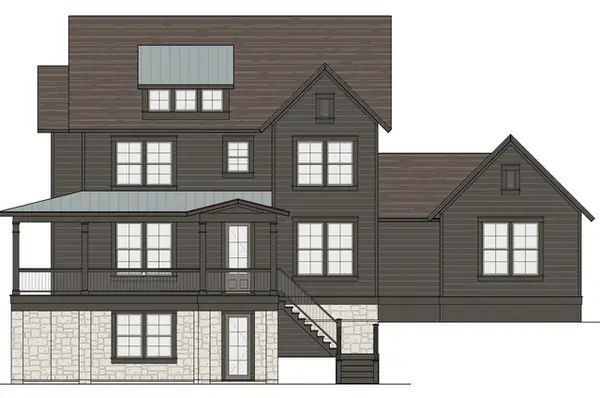 $1,174,995Active6 beds 4 baths4,864 sq. ft.
$1,174,995Active6 beds 4 baths4,864 sq. ft.7192 S Campion Dr W #203, West Jordan, UT 84081
MLS# 2136393Listed by: AIM REALTY  $1,317,856Pending5 beds 6 baths5,221 sq. ft.
$1,317,856Pending5 beds 6 baths5,221 sq. ft.7234 W Hikers Pass S #350, West Jordan, UT 84081
MLS# 2136386Listed by: AIM REALTY- New
 $334,827Active2 beds 2 baths980 sq. ft.
$334,827Active2 beds 2 baths980 sq. ft.1360 W 6690 S #E204, West Jordan, UT 84084
MLS# 2136139Listed by: KW UTAH REALTORS KELLER WILLIAMS (BRICKYARD) - New
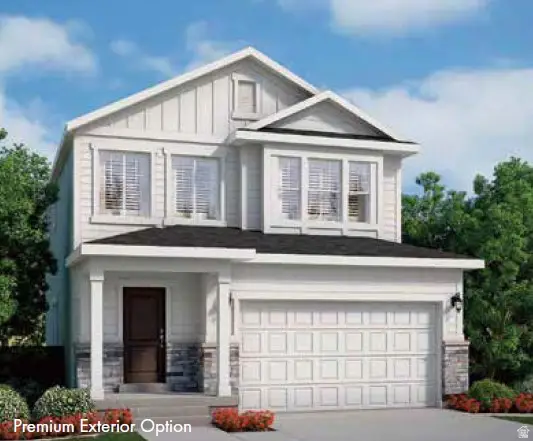 $587,925Active3 beds 3 baths2,595 sq. ft.
$587,925Active3 beds 3 baths2,595 sq. ft.8873 S Smoky Hollow Rd, West Jordan, UT 84081
MLS# 2136081Listed by: IVORY HOMES, LTD - New
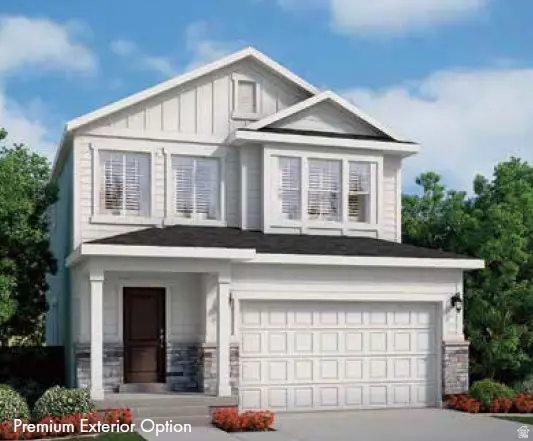 $579,520Active3 beds 3 baths2,595 sq. ft.
$579,520Active3 beds 3 baths2,595 sq. ft.8836 S Solitude Pass Way, West Jordan, UT 84081
MLS# 2136089Listed by: IVORY HOMES, LTD - New
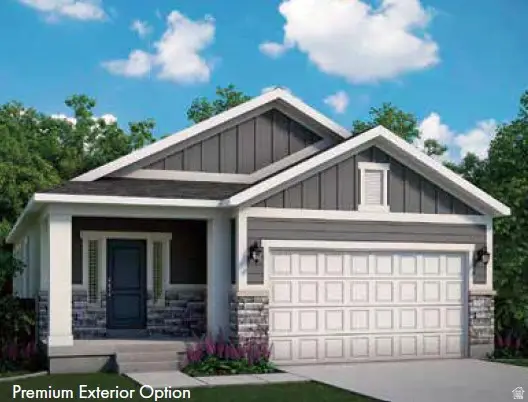 $559,760Active3 beds 2 baths2,675 sq. ft.
$559,760Active3 beds 2 baths2,675 sq. ft.8822 S Solitude Pass Way, West Jordan, UT 84081
MLS# 2136092Listed by: IVORY HOMES, LTD

