6705 S High Bluff Dr W, West Jordan, UT 84081
Local realty services provided by:ERA Brokers Consolidated
6705 S High Bluff Dr W,West Jordan, UT 84081
$554,900
- 5 Beds
- 3 Baths
- 2,828 sq. ft.
- Single family
- Active
Listed by: heather robins
Office: utah select realty pc
MLS#:2087919
Source:SL
Price summary
- Price:$554,900
- Price per sq. ft.:$196.22
About this home
Fire Sale, Come get this now while its available, HUGE price drop, appraised for 640K in Spring. MUST BE A QUALIFIED BUYER, so many offers with buyers that could not perform. Charming Rambler on the hill with wonderful views in Prime Location!! The property has solar panels, a tankless water heater, a new high-efficiency furnace and air conditioner, and a smart thermostat to keep energy costs low, Updated/Remodeled Home. Step into this upgraded lifestyle featuring vaulted ceilings that create an open, airy feel in the kitchen, living room, and entryway. Convenience is key if your desire is one level living with the laundry room located on the main floor with Master Bedroom, updated Master Bath. The fully finished basement with daylight windows and natural light offers additional living space or can be turned easily into an ADU with the basement finished for an outside entrance to be added, perfect for entertaining. For added convenience, the garage includes a 50-amp electrical line, perfect for charging an electric car or powering a welder. Enjoy outdoor gatherings take a moment to go down the slide into the shaded backyard, or take a short stroll to Oquirrh Highlands Park, just moments away with plenty of space. Byr and Byr Agent to Verify all.
Contact an agent
Home facts
- Year built:2003
- Listing ID #:2087919
- Added:201 day(s) ago
- Updated:December 16, 2025 at 12:09 PM
Rooms and interior
- Bedrooms:5
- Total bathrooms:3
- Full bathrooms:3
- Living area:2,828 sq. ft.
Heating and cooling
- Cooling:Active Solar, Central Air
- Heating:Active Solar, Forced Air
Structure and exterior
- Roof:Asphalt
- Year built:2003
- Building area:2,828 sq. ft.
- Lot area:0.18 Acres
Schools
- High school:Copper Hills
- Elementary school:Falcon Ridge
Utilities
- Water:Culinary, Water Connected
- Sewer:Sewer: Public
Finances and disclosures
- Price:$554,900
- Price per sq. ft.:$196.22
- Tax amount:$3,301
New listings near 6705 S High Bluff Dr W
- New
 $389,000Active3 beds 3 baths1,490 sq. ft.
$389,000Active3 beds 3 baths1,490 sq. ft.4752 W Mona Ln, West Jordan, UT 84084
MLS# 2127027Listed by: REAL ESTATE ESSENTIALS - New
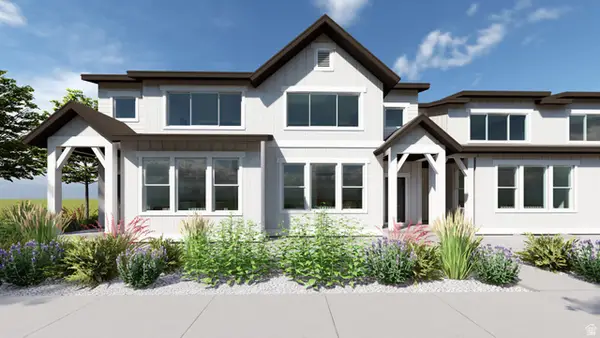 $459,900Active3 beds 3 baths2,679 sq. ft.
$459,900Active3 beds 3 baths2,679 sq. ft.7562 S Opal Mountain Way #313, West Jordan, UT 84081
MLS# 2126990Listed by: LENNAR HOMES OF UTAH, LLC - New
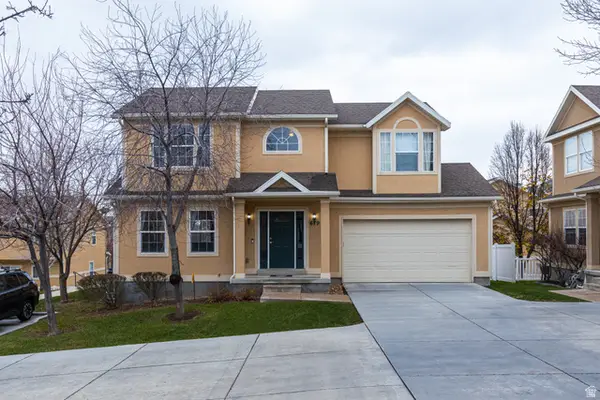 $425,000Active4 beds 4 baths2,106 sq. ft.
$425,000Active4 beds 4 baths2,106 sq. ft.6791 W Grevillea Ln, West Jordan, UT 84081
MLS# 2126961Listed by: CENTURY 21 EVEREST - New
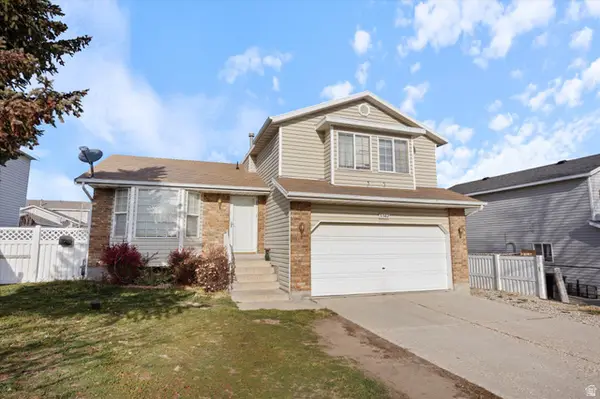 $499,000Active5 beds 3 baths1,807 sq. ft.
$499,000Active5 beds 3 baths1,807 sq. ft.5502 W Starflower Way S, West Jordan, UT 84081
MLS# 2126925Listed by: CENTURY 21 EVEREST - New
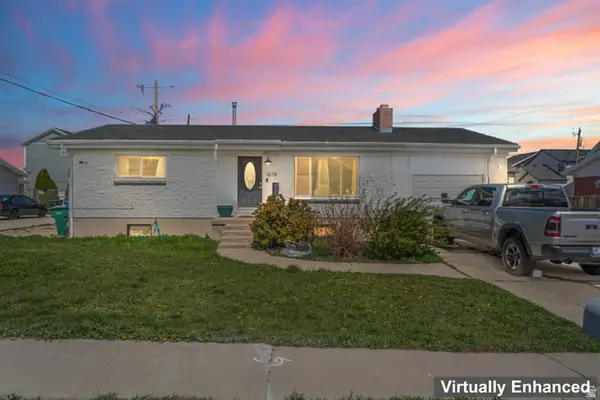 $539,900Active4 beds 2 baths2,052 sq. ft.
$539,900Active4 beds 2 baths2,052 sq. ft.1678 W Leland Dr S, West Jordan, UT 84084
MLS# 2126838Listed by: EQUITY REAL ESTATE (SOLID) - New
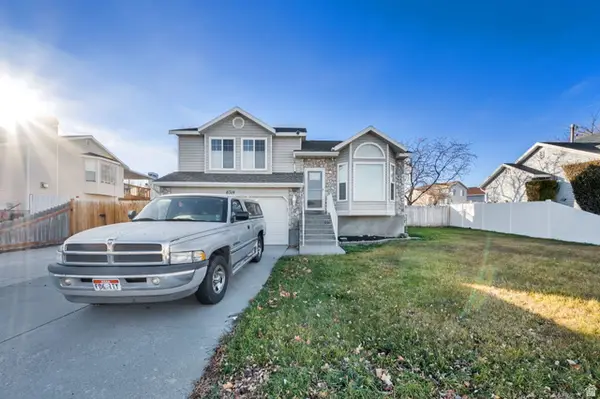 $510,000Active5 beds 2 baths1,689 sq. ft.
$510,000Active5 beds 2 baths1,689 sq. ft.8314 S Etude Dr, West Jordan, UT 84088
MLS# 2126792Listed by: CENTURY 21 EVEREST - New
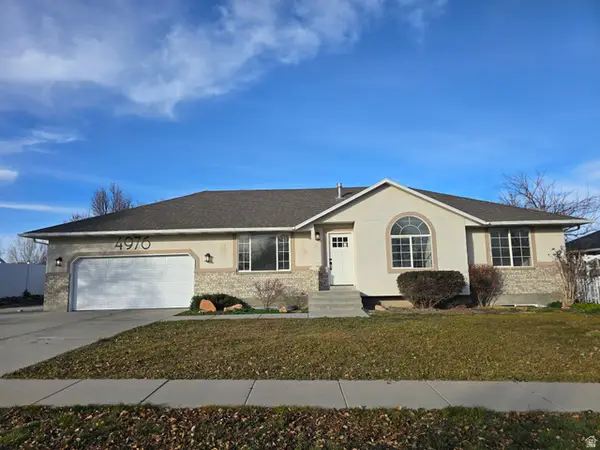 $650,000Active6 beds 3 baths2,956 sq. ft.
$650,000Active6 beds 3 baths2,956 sq. ft.4976 W Wood Spring Dr, West Jordan, UT 84081
MLS# 2126763Listed by: GRAND SLAM REALTY - New
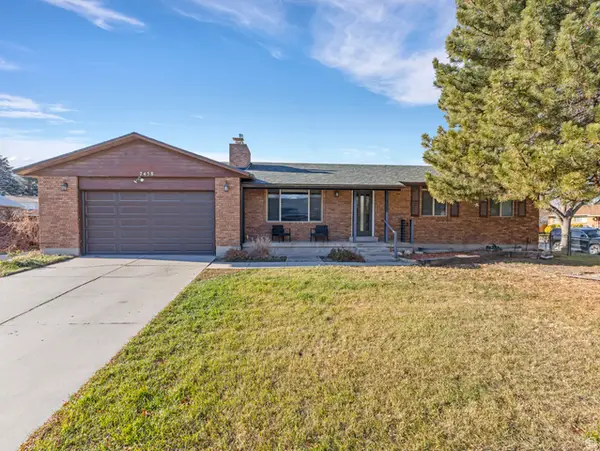 $610,000Active5 beds 3 baths2,494 sq. ft.
$610,000Active5 beds 3 baths2,494 sq. ft.7458 S Bromley Rd, West Jordan, UT 84084
MLS# 2126696Listed by: THE AGENCY SALT LAKE CITY (NEPHI) - New
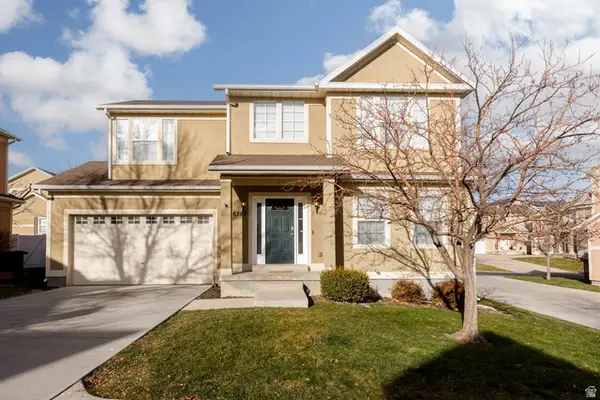 Listed by ERA$445,000Active4 beds 4 baths2,082 sq. ft.
Listed by ERA$445,000Active4 beds 4 baths2,082 sq. ft.6787 W Grevillea Ln, West Jordan, UT 84081
MLS# 2126654Listed by: ERA BROKERS CONSOLIDATED (OGDEN) - New
 $569,900Active4 beds 3 baths2,936 sq. ft.
$569,900Active4 beds 3 baths2,936 sq. ft.8769 S 5130 W, West Jordan, UT 84081
MLS# 2126587Listed by: REALTY ONE GROUP SIGNATURE (SOUTH VALLEY)
