6713 S Quarter Creek Dr W #245, West Jordan, UT 84081
Local realty services provided by:ERA Realty Center
6713 S Quarter Creek Dr W #245,West Jordan, UT 84081
$579,990
- 3 Beds
- 3 Baths
- 2,433 sq. ft.
- Single family
- Active
Listed by: heather heine, chelise monson
Office: woodside homes of utah llc.
MLS#:2121151
Source:SL
Price summary
- Price:$579,990
- Price per sq. ft.:$238.38
- Monthly HOA dues:$56
About this home
For Open Houses, please check in at 6882 S Holly Lake Drive, West Jordan, UT 84081! GAMBEL OAK Plan with with a modern looking Prairie Exterior Styling. You'll get some amazing included features for the price: Energy Star certified features, 2x6 exterior wall construction, Active Radon Mitigation system, a dual HVAC system to more efficiently heat and cool your home, substantially upgraded insulation in the attic and walls, dual glazed Low-E argon treated windows, and an Energy Recovery Ventilator to help with air circulation and overall temperature comfort. Your new home will boast 9' ceilings on the main floor and soaring vaulted ceilings in the entryway and the family room! The kitchen has timeles wood cabinets and a contrasting black island. You'll also find low maintenance yet beautiful quartz throughout. Enjoy a spa experience in your primary bathroom with a deep soaking tub and separate shower. MOVE IN READY and available to show anytime through Aligned Showings. See agent for details about our current affiliated lender incentive; rates as low as 3.99%! Contact your sales pro for details or info on getting in touch with the builder's affiliated lender, CLM Mortgage to take advantage of this amazing deal.
Contact an agent
Home facts
- Year built:2025
- Listing ID #:2121151
- Added:50 day(s) ago
- Updated:December 25, 2025 at 12:54 AM
Rooms and interior
- Bedrooms:3
- Total bathrooms:3
- Full bathrooms:2
- Half bathrooms:1
- Living area:2,433 sq. ft.
Heating and cooling
- Cooling:Central Air
- Heating:Forced Air, Gas: Central
Structure and exterior
- Roof:Asphalt
- Year built:2025
- Building area:2,433 sq. ft.
- Lot area:0.08 Acres
Schools
- High school:Copper Hills
Utilities
- Water:Culinary, Water Connected
- Sewer:Sewer Connected, Sewer: Connected, Sewer: Public
Finances and disclosures
- Price:$579,990
- Price per sq. ft.:$238.38
- Tax amount:$4,223
New listings near 6713 S Quarter Creek Dr W #245
- Open Sat, 11am to 1pmNew
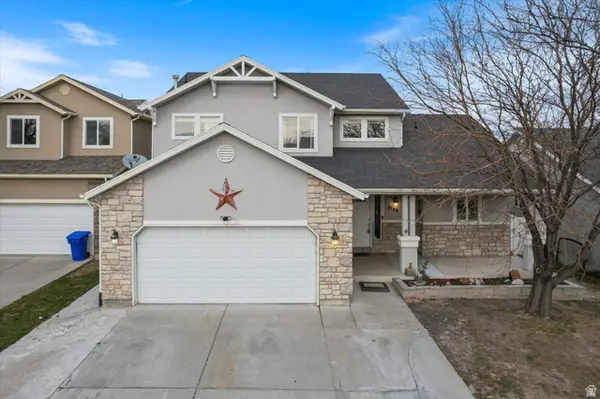 $540,000Active6 beds 4 baths3,480 sq. ft.
$540,000Active6 beds 4 baths3,480 sq. ft.3788 W New Village Rd W, West Jordan, UT 84088
MLS# 2127996Listed by: REAL BROKER, LLC - New
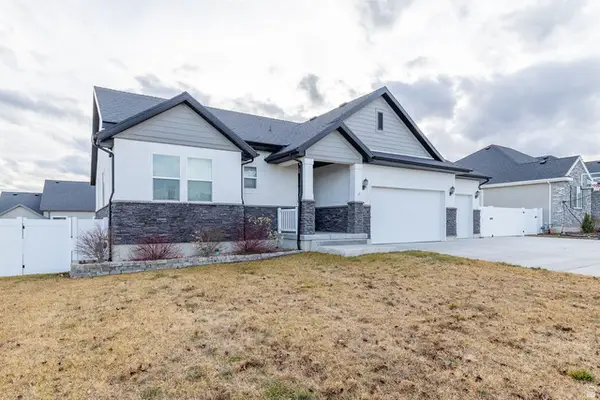 $719,900Active6 beds 3 baths3,492 sq. ft.
$719,900Active6 beds 3 baths3,492 sq. ft.7087 W Boston Park Ln, West Jordan, UT 84081
MLS# 2127778Listed by: SPERLING REALTORS INC - New
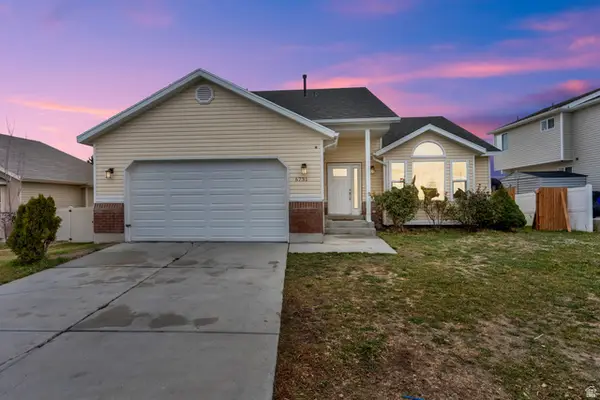 $625,000Active6 beds 3 baths3,609 sq. ft.
$625,000Active6 beds 3 baths3,609 sq. ft.6731 S Adventure Way, West Jordan, UT 84081
MLS# 2127698Listed by: CENTURY 21 EVEREST - New
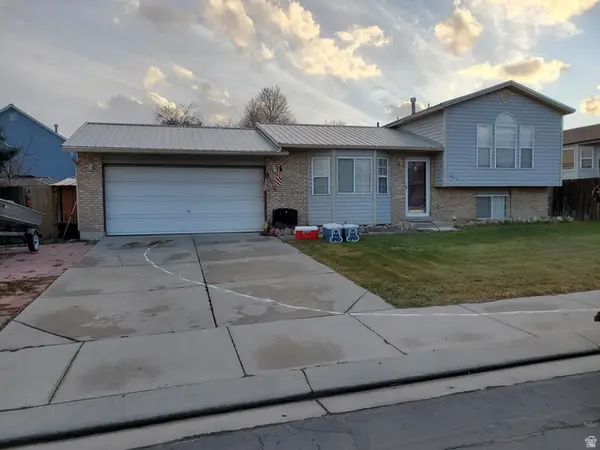 $430,000Active3 beds 2 baths1,514 sq. ft.
$430,000Active3 beds 2 baths1,514 sq. ft.5043 W Ticklegrass Rd, West Jordan, UT 84081
MLS# 2127700Listed by: EQUITY REAL ESTATE (SOLID) - New
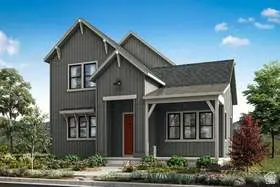 $529,900Active3 beds 2 baths2,751 sq. ft.
$529,900Active3 beds 2 baths2,751 sq. ft.7277 W Hidden Hills Way #263, West Jordan, UT 84081
MLS# 2127662Listed by: TRI POINTE HOMES HOLDINGS, INC 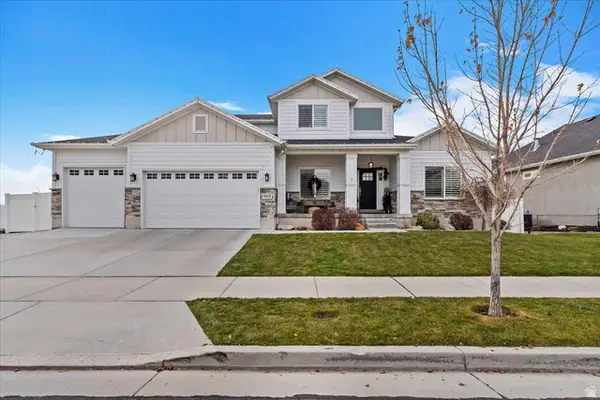 $760,000Pending5 beds 4 baths3,738 sq. ft.
$760,000Pending5 beds 4 baths3,738 sq. ft.6513 W 7735 S, West Jordan, UT 84081
MLS# 2127515Listed by: THE MASCARO GROUP, LLC- New
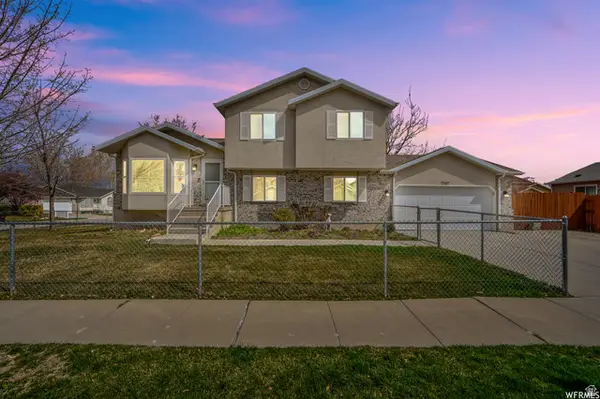 $550,000Active4 beds 3 baths2,077 sq. ft.
$550,000Active4 beds 3 baths2,077 sq. ft.7987 S 3260 W, West Jordan, UT 84088
MLS# 2127503Listed by: CENTURY 21 EVEREST (CENTERVILLE) - New
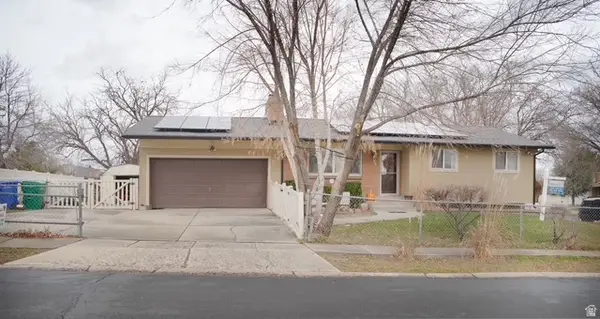 $529,900Active4 beds 2 baths1,940 sq. ft.
$529,900Active4 beds 2 baths1,940 sq. ft.2178 W Arthur Dr, West Jordan, UT 84084
MLS# 2127328Listed by: REALTYPATH LLC (CORPORATE) - New
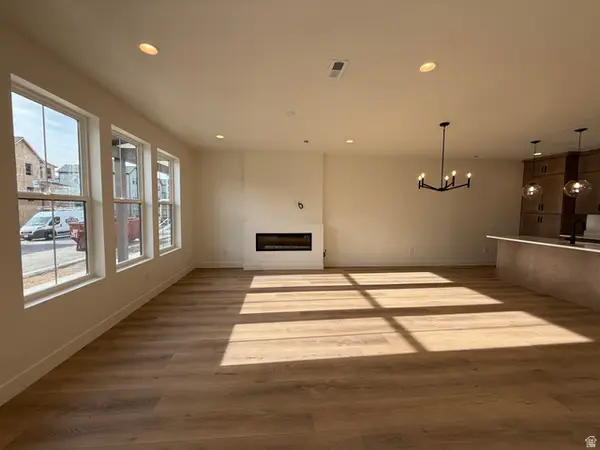 $492,165Active3 beds 3 baths1,685 sq. ft.
$492,165Active3 beds 3 baths1,685 sq. ft.6992 W Hidden Hills Way S #181, West Jordan, UT 84081
MLS# 2127271Listed by: S H REALTY LC - New
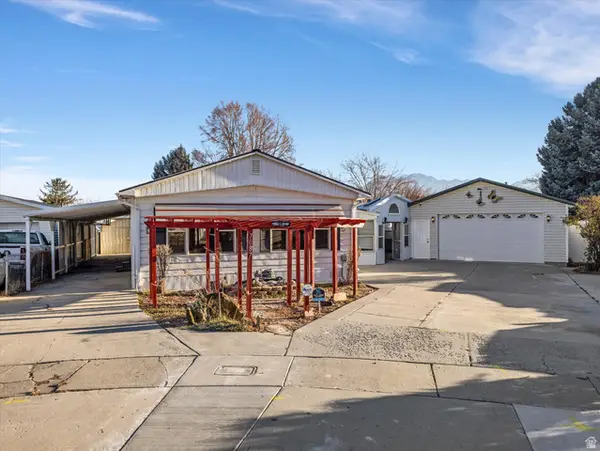 $350,000Active3 beds 2 baths1,440 sq. ft.
$350,000Active3 beds 2 baths1,440 sq. ft.7087 S 1205 W, West Jordan, UT 84084
MLS# 2127242Listed by: NEXTHOME NAVIGATOR
