6743 W Spring Oak Dr, West Jordan, UT 84081
Local realty services provided by:ERA Brokers Consolidated
6743 W Spring Oak Dr,West Jordan, UT 84081
$639,000
- 6 Beds
- 3 Baths
- 3,460 sq. ft.
- Single family
- Pending
Listed by:c. tyler quinn
Office:chapman-richards & associates (park city)
MLS#:2092555
Source:SL
Price summary
- Price:$639,000
- Price per sq. ft.:$184.68
About this home
Spacious Rambler with 5 Bedrooms in a Prime Location. Welcome to your next home! This beautifully maintained 5-bedroom, 3-bath rambler with possible 6th bedroom in the basement, offers the perfect blend of space, comfort, and convenience. Located just steps from local schools and parks, and with easy access to shopping and the Mountain View Corridor, this property checks every box. The main level features a smart, open layout with 3 generously sized bedrooms, laundry, and a spacious primary suite with a separate soaking tub and shower, and a large walk-in closet. The kitchen offers ample cabinetry and countertop space, flowing seamlessly into the oversized living room-perfect for gathering with family and friends. Step out onto the covered patio and enjoy year-round entertaining or a safe spot for the kids to play. Downstairs, you'll find a huge family room, two additional bedrooms, and another full bath-ideal for guests, teens, or a home office setup. This is the home you've been waiting for-spacious, well-located, and move-in ready. Schedule your private tour today! All information is deemed reliable but is not guaranteed and should be independently verified.
Contact an agent
Home facts
- Year built:2004
- Listing ID #:2092555
- Added:100 day(s) ago
- Updated:August 11, 2025 at 03:53 PM
Rooms and interior
- Bedrooms:6
- Total bathrooms:3
- Full bathrooms:3
- Living area:3,460 sq. ft.
Heating and cooling
- Cooling:Central Air
- Heating:Forced Air
Structure and exterior
- Roof:Asphalt
- Year built:2004
- Building area:3,460 sq. ft.
- Lot area:0.16 Acres
Schools
- High school:Copper Hills
- Elementary school:Oakcrest
Utilities
- Water:Culinary, Water Connected
- Sewer:Sewer Connected, Sewer: Connected, Sewer: Public
Finances and disclosures
- Price:$639,000
- Price per sq. ft.:$184.68
- Tax amount:$2,879
New listings near 6743 W Spring Oak Dr
- New
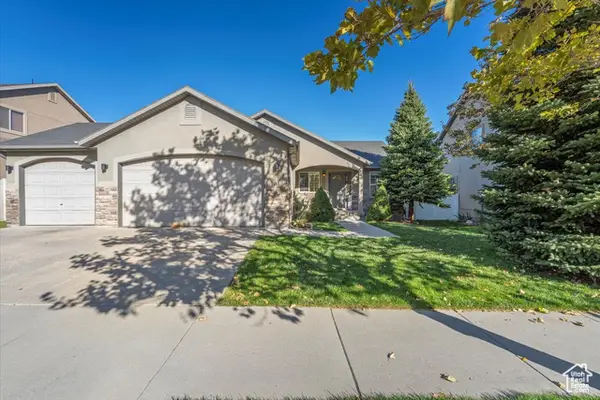 $550,000Active6 beds 3 baths2,760 sq. ft.
$550,000Active6 beds 3 baths2,760 sq. ft.7058 W Saw Timber Way, West Jordan, UT 84084
MLS# 2113714Listed by: KW SOUTH VALLEY KELLER WILLIAMS - New
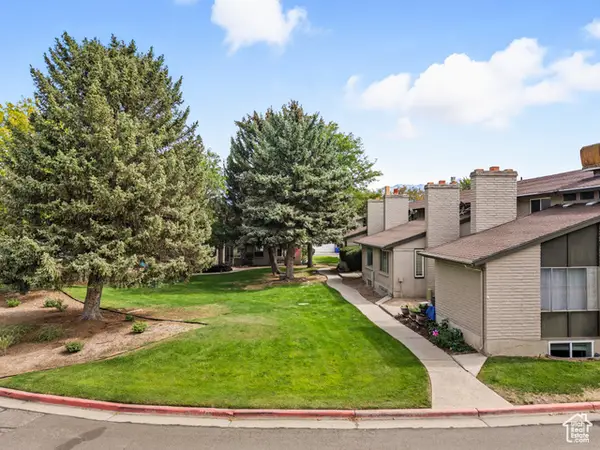 $410,000Active3 beds 2 baths2,302 sq. ft.
$410,000Active3 beds 2 baths2,302 sq. ft.48 San Rafael Ct #48, West Jordan, UT 84088
MLS# 2113630Listed by: JASON MITCHELL REAL ESTATE UTAH LLC - New
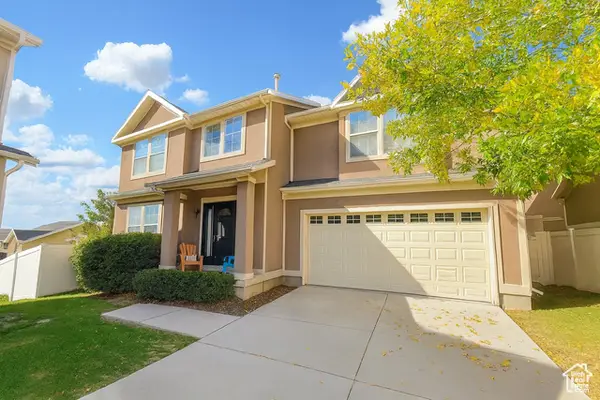 $448,000Active3 beds 3 baths2,184 sq. ft.
$448,000Active3 beds 3 baths2,184 sq. ft.6823 W Bottlebrush Ln S, West Jordan, UT 84081
MLS# 2113570Listed by: EQUITY REAL ESTATE - New
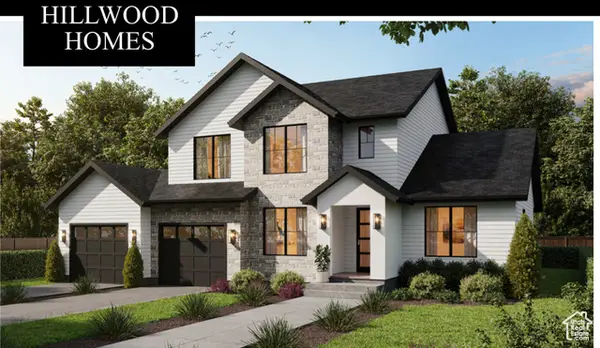 $995,000Active6 beds 6 baths5,266 sq. ft.
$995,000Active6 beds 6 baths5,266 sq. ft.2312 W Hidden Bend Cv #107, West Jordan, UT 84084
MLS# 2113544Listed by: COMMUNIE RE - New
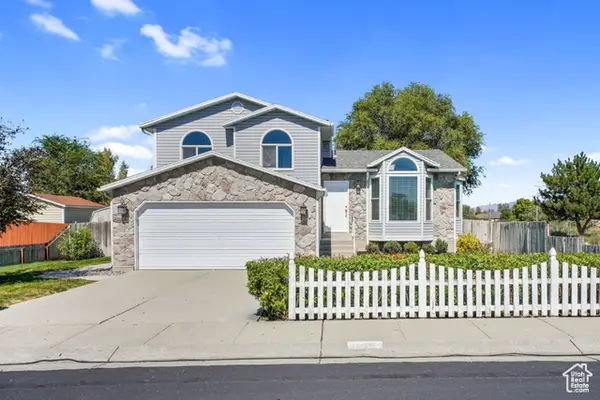 $549,900Active4 beds 3 baths1,826 sq. ft.
$549,900Active4 beds 3 baths1,826 sq. ft.1046 W 8925 S, West Jordan, UT 84088
MLS# 2113518Listed by: EQUITY REAL ESTATE (RESULTS) - New
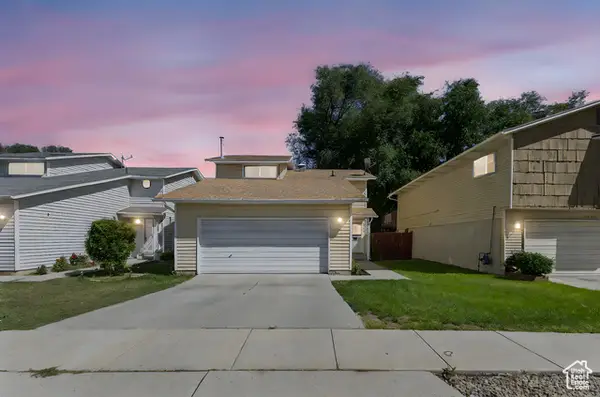 $450,000Active3 beds 2 baths1,419 sq. ft.
$450,000Active3 beds 2 baths1,419 sq. ft.7657 So. Sunrise Place East W, West Jordan, UT 84084
MLS# 2113474Listed by: REAL ESTATE ESSENTIALS 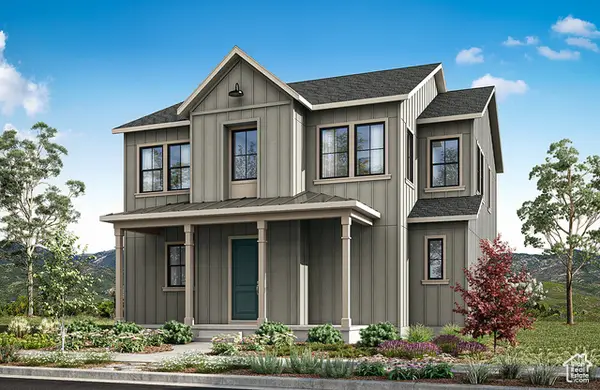 $684,900Active3 beds 3 baths3,191 sq. ft.
$684,900Active3 beds 3 baths3,191 sq. ft.7056 W Terraine Rd #161, West Jordan, UT 84081
MLS# 2108201Listed by: TRI POINTE HOMES HOLDINGS, INC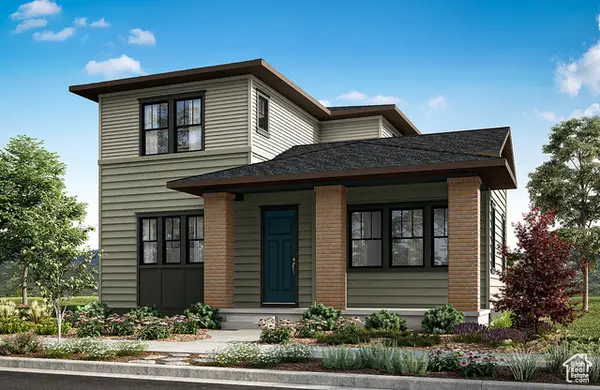 $659,900Active3 beds 3 baths2,751 sq. ft.
$659,900Active3 beds 3 baths2,751 sq. ft.7048 W Terraine Rd #160, West Jordan, UT 84081
MLS# 2108235Listed by: TRI POINTE HOMES HOLDINGS, INC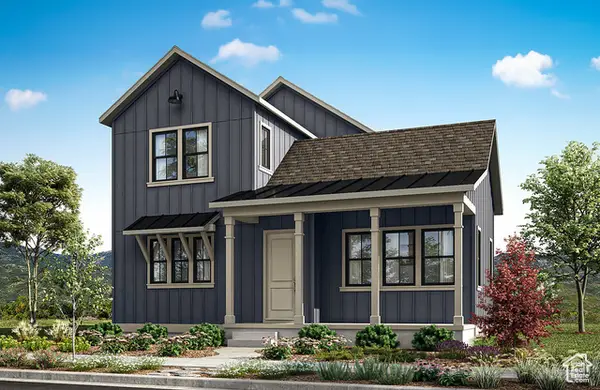 $669,900Active3 beds 3 baths2,751 sq. ft.
$669,900Active3 beds 3 baths2,751 sq. ft.7068 W Terrain Rd #163, West Jordan, UT 84081
MLS# 2108242Listed by: TRI POINTE HOMES HOLDINGS, INC- Open Sat, 11am to 1pmNew
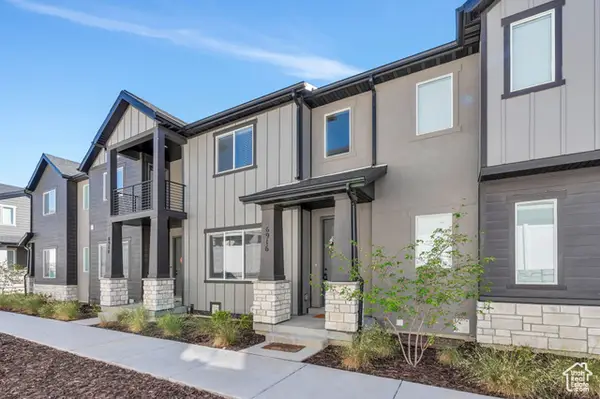 $440,000Active3 beds 3 baths2,168 sq. ft.
$440,000Active3 beds 3 baths2,168 sq. ft.6916 S Static Peak Dr, West Jordan, UT 84081
MLS# 2113464Listed by: KW WESTFIELD
