- ERA
- Utah
- West Jordan
- 6761 S High Bluff Dr W
6761 S High Bluff Dr W, West Jordan, UT 84084
Local realty services provided by:ERA Realty Center
Listed by: stephanie aragon
Office: realty one group signature
MLS#:2118097
Source:SL
Price summary
- Price:$549,999
- Price per sq. ft.:$213.51
About this home
Seller is motivated, bring us an offer! This beautifully updated west facing rambler sits on a spacious corner lot in a quiet West Jordan neighborhood and offers the perfect blend of space, style, and comfort. With six bedrooms and three full bathrooms, there's room for everyone whether you're looking to accommodate a growing family, set up multiple work from home spaces, or host guests with ease. The open main level welcomes you with abundant natural light, updated flooring, and a thoughtfully designed layout that's ideal for both everyday living and entertaining. The kitchen features granite countertops, ample cabinet space, and a seamless flow into the dining and living areas. Downstairs, the fully finished basement adds even more functional living space, including a large second family room pre-wired for surround sound and a versatile flex room, perfect as a playroom, gym, or creative studio. Step outside to a fully fenced backyard, offering privacy and plenty of space for outdoor entertaining, gardening, or play. A park directly across the street adds to the appeal, giving you even more room to roam just steps from your front door. Major updates have already been completed, including a brand-new furnace and A/C installed in 2024 and a new roof in 2022. This home is truly move in ready and located in a welcoming neighborhood close to schools, shopping, and more. Don't miss this opportunity, schedule your showing today and see all that this West Jordan gem has to offer. Square footage figures are provided as a courtesy estimate only. Buyer is advised to obtain an independent measurement.
Contact an agent
Home facts
- Year built:2002
- Listing ID #:2118097
- Added:105 day(s) ago
- Updated:January 31, 2026 at 12:06 PM
Rooms and interior
- Bedrooms:6
- Total bathrooms:3
- Full bathrooms:3
- Living area:2,576 sq. ft.
Heating and cooling
- Cooling:Central Air
- Heating:Forced Air, Gas: Central
Structure and exterior
- Roof:Asphalt
- Year built:2002
- Building area:2,576 sq. ft.
- Lot area:0.15 Acres
Schools
- High school:Copper Hills
- Elementary school:Falcon Ridge
Utilities
- Water:Culinary, Water Connected
- Sewer:Sewer Connected, Sewer: Connected, Sewer: Public
Finances and disclosures
- Price:$549,999
- Price per sq. ft.:$213.51
- Tax amount:$1,812
New listings near 6761 S High Bluff Dr W
- Open Sat, 11am to 1pmNew
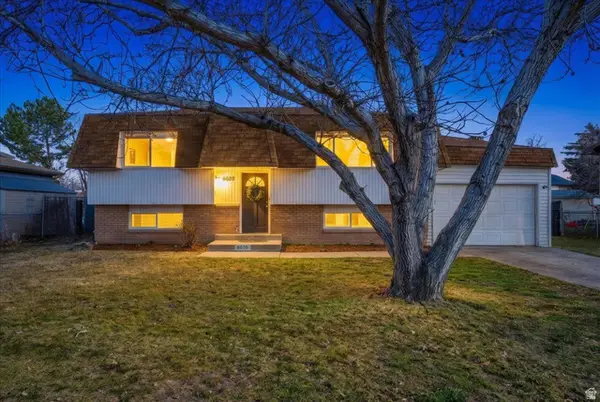 $459,900Active4 beds 2 baths1,758 sq. ft.
$459,900Active4 beds 2 baths1,758 sq. ft.6635 S Somerset Dr, West Jordan, UT 84084
MLS# 2134155Listed by: KW SOUTH VALLEY KELLER WILLIAMS - New
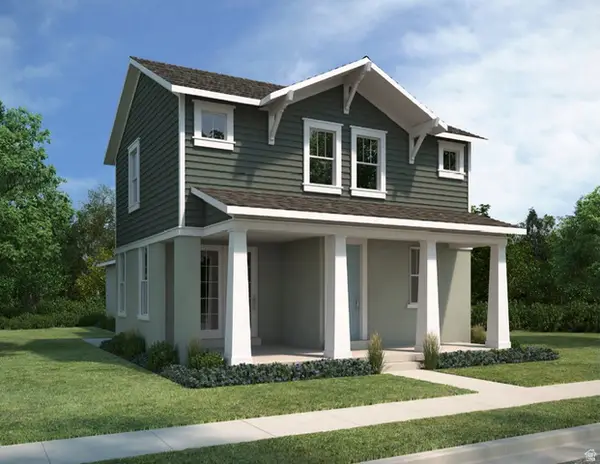 $613,900Active5 beds 4 baths2,704 sq. ft.
$613,900Active5 beds 4 baths2,704 sq. ft.7654 S Clipper Hill Rd W #306, West Jordan, UT 84081
MLS# 2134036Listed by: HOLMES HOMES REALTY - New
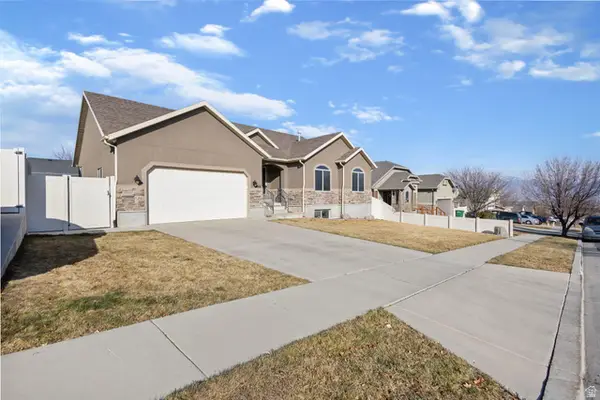 $580,000Active5 beds 3 baths2,943 sq. ft.
$580,000Active5 beds 3 baths2,943 sq. ft.5758 W Lugano S, West Jordan, UT 84084
MLS# 2133961Listed by: REAL ESTATE ESSENTIALS - Open Sat, 11am to 1pmNew
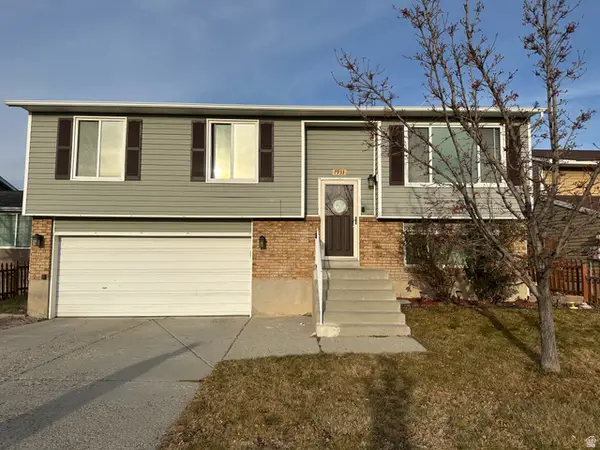 $459,000Active4 beds 2 baths1,522 sq. ft.
$459,000Active4 beds 2 baths1,522 sq. ft.7933 S 2940 W, West Jordan, UT 84088
MLS# 2133857Listed by: ROCKY MOUNTAIN REALTY - New
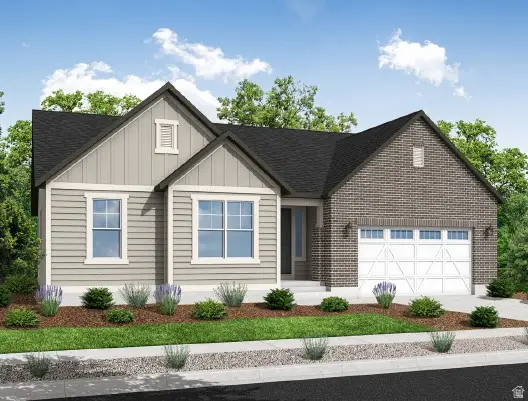 $769,945Active4 beds 2 baths4,013 sq. ft.
$769,945Active4 beds 2 baths4,013 sq. ft.8932 S Smoky Hollow Rd, West Jordan, UT 84081
MLS# 2133812Listed by: IVORY HOMES, LTD - Open Sat, 11am to 2pmNew
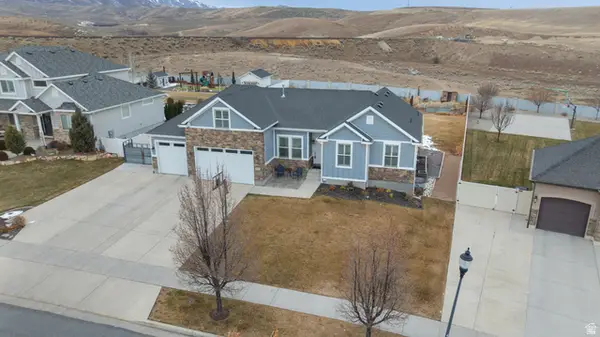 $810,000Active4 beds 2 baths3,630 sq. ft.
$810,000Active4 beds 2 baths3,630 sq. ft.7514 W Tilbury Ln, West Jordan, UT 84081
MLS# 2133823Listed by: REALTYPATH LLC (HOME AND FAMILY) - New
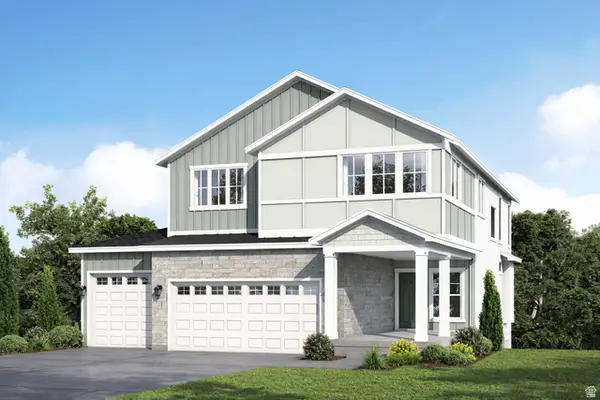 $699,950Active5 beds 4 baths3,314 sq. ft.
$699,950Active5 beds 4 baths3,314 sq. ft.3541 W Millerberg Cir, West Jordan, UT 84084
MLS# 2133839Listed by: CLARK & ASSOCIATES INC. / DAVID C. - Open Sat, 11am to 1pmNew
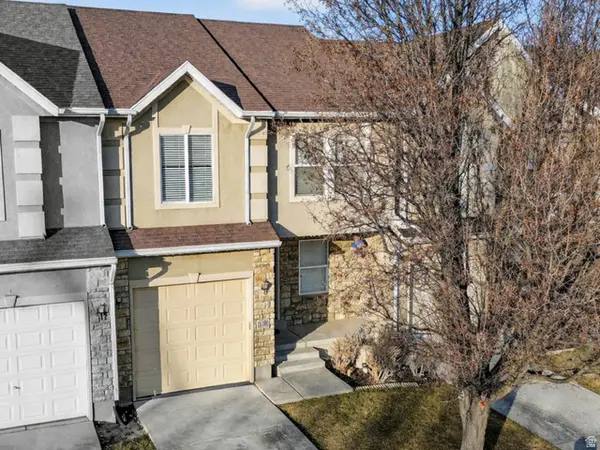 $430,000Active4 beds 3 baths2,114 sq. ft.
$430,000Active4 beds 3 baths2,114 sq. ft.3298 W Lower Newark Way, West Jordan, UT 84088
MLS# 2133643Listed by: KW SOUTH VALLEY KELLER WILLIAMS - New
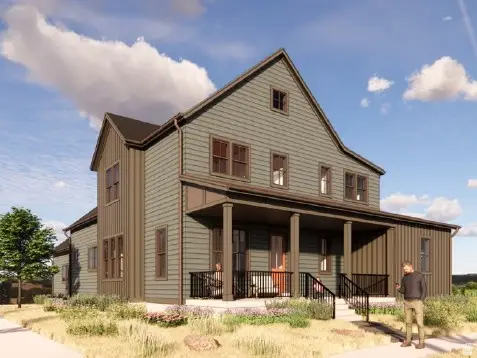 $1,042,875Active4 beds 4 baths4,910 sq. ft.
$1,042,875Active4 beds 4 baths4,910 sq. ft.7226 S Campion Dr, West Jordan, UT 84081
MLS# 2133670Listed by: IVORY HOMES, LTD - New
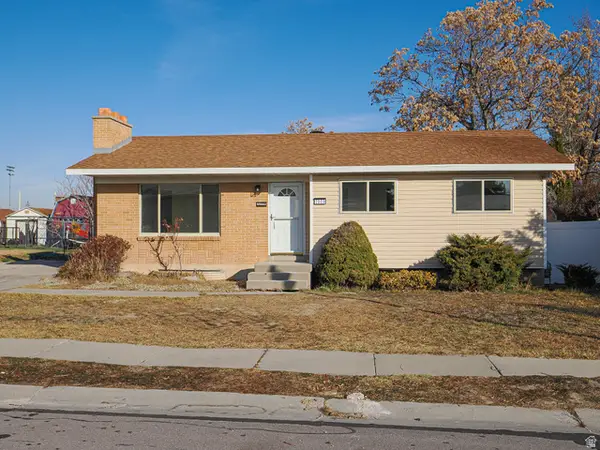 $535,000Active5 beds 2 baths2,254 sq. ft.
$535,000Active5 beds 2 baths2,254 sq. ft.2828 W 8200 S, West Jordan, UT 84088
MLS# 2133702Listed by: GOBE, LLC

