6930 S Mt Meek Dr #104, West Jordan, UT 84081
Local realty services provided by:ERA Realty Center
6930 S Mt Meek Dr #104,West Jordan, UT 84081
$450,000
- 3 Beds
- 3 Baths
- 2,680 sq. ft.
- Townhouse
- Active
Listed by: kristopher bowen, tristan bills
Office: lpt realty, llc.
MLS#:2109544
Source:SL
Price summary
- Price:$450,000
- Price per sq. ft.:$167.91
- Monthly HOA dues:$97
About this home
Welcome to Legacy at Sky Ranch, a vibrant community built by Woodside Homes, known for smart design and energy efficiency. This Cornell Model townhome is better than new at just 2 years old, offering 2,680 total sqft including an unfinished basement with room to grow. Inside you'll find a spacious great room for gatherings and a modern kitchen with quartz countertops, stainless steel appliances, gas range, Delta IQ smart faucets, pendant lights, and a large island. Upstairs features 3 bedrooms and 2.5 baths, including a primary suite with a garden tub and dual sinks, plus a flex loft area that works perfectly as a study, play space, or reading nook. Comfort features like central A/C, a high-efficiency furnace, and a 2-car garage round it out. Enjoy a private fenced backyard plus community amenities like a lazy river pool, pickleball courts, playground, and nearby dining. HOA is just $97/month! With our preferred lender, buyers get a 1/0 temporary buy-down, FREE! On a $450k purchase, that's more than $250/month in savings your first year, money you can put toward moving costs, furniture, or savings. Subject to qualification. Savings based on example loan terms; actual payments vary. Offer valid with the preferred lender only.
Contact an agent
Home facts
- Year built:2023
- Listing ID #:2109544
- Added:98 day(s) ago
- Updated:December 12, 2025 at 12:00 PM
Rooms and interior
- Bedrooms:3
- Total bathrooms:3
- Full bathrooms:2
- Half bathrooms:1
- Living area:2,680 sq. ft.
Heating and cooling
- Cooling:Central Air
Structure and exterior
- Roof:Asphalt
- Year built:2023
- Building area:2,680 sq. ft.
- Lot area:0.03 Acres
Schools
- High school:West Jordan
- Middle school:Joel P. Jensen
- Elementary school:Fox Hollow
Utilities
- Water:Culinary, Water Connected
- Sewer:Sewer Connected, Sewer: Connected, Sewer: Public
Finances and disclosures
- Price:$450,000
- Price per sq. ft.:$167.91
- Tax amount:$3,308
New listings near 6930 S Mt Meek Dr #104
- Open Sat, 10am to 1pmNew
 $569,900Active4 beds 3 baths2,936 sq. ft.
$569,900Active4 beds 3 baths2,936 sq. ft.8769 S 5130 W, West Jordan, UT 84081
MLS# 2126587Listed by: REALTY ONE GROUP SIGNATURE (SOUTH VALLEY) - New
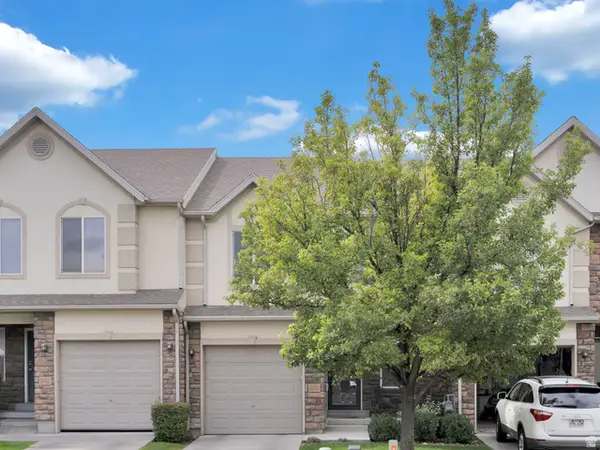 $389,000Active3 beds 3 baths2,055 sq. ft.
$389,000Active3 beds 3 baths2,055 sq. ft.8058 S Lismore Ln, West Jordan, UT 84088
MLS# 2126597Listed by: KW UTAH REALTORS KELLER WILLIAMS - New
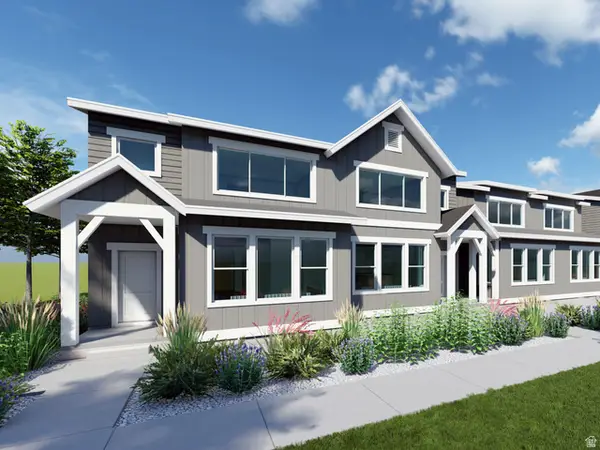 $499,900Active4 beds 3 baths2,804 sq. ft.
$499,900Active4 beds 3 baths2,804 sq. ft.7568 S Opal Mountain Way W #316, West Jordan, UT 84081
MLS# 2126217Listed by: LENNAR HOMES OF UTAH, LLC - New
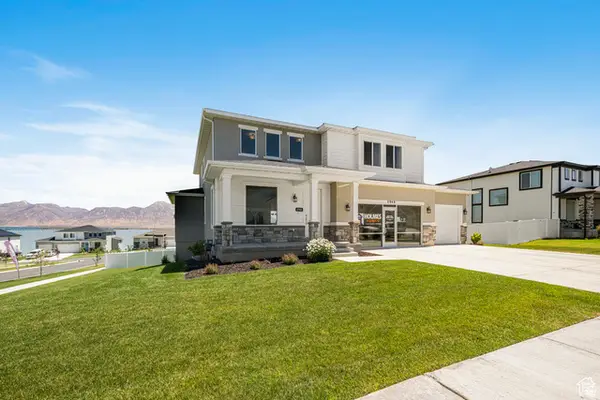 $782,900Active4 beds 3 baths4,621 sq. ft.
$782,900Active4 beds 3 baths4,621 sq. ft.7641 S Flattop Mount Dr W, West Jordan, UT 84081
MLS# 2126221Listed by: HOLMES HOMES REALTY - New
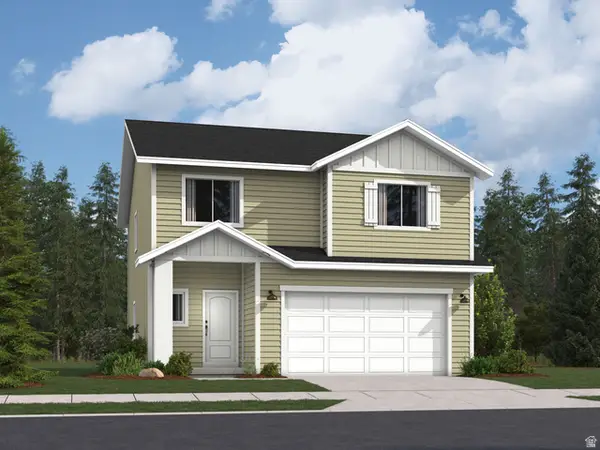 $529,900Active4 beds 3 baths2,416 sq. ft.
$529,900Active4 beds 3 baths2,416 sq. ft.7568 S Tourmaline Way #317, West Jordan, UT 84081
MLS# 2126175Listed by: LENNAR HOMES OF UTAH, LLC - New
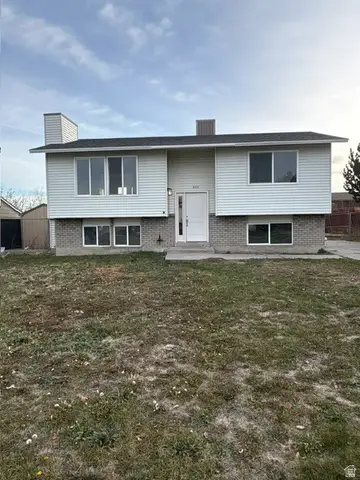 $495,900Active5 beds 2 baths1,790 sq. ft.
$495,900Active5 beds 2 baths1,790 sq. ft.5271 W Begonia Cir, West Jordan, UT 84081
MLS# 2126107Listed by: UNITY GROUP REAL ESTATE LLC - New
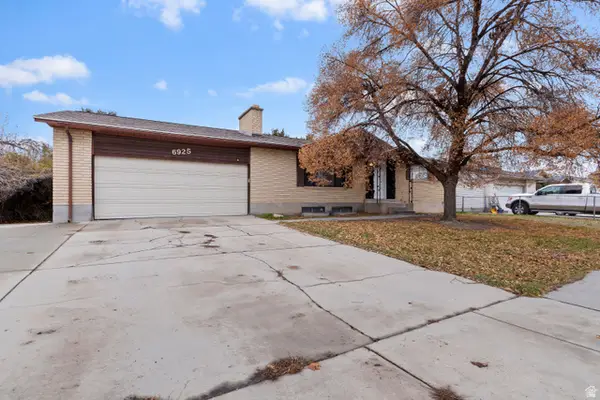 $499,000Active4 beds 3 baths2,184 sq. ft.
$499,000Active4 beds 3 baths2,184 sq. ft.6925 S Lexington Dr W, West Jordan, UT 84084
MLS# 2126062Listed by: EQUITY REAL ESTATE (SELECT) 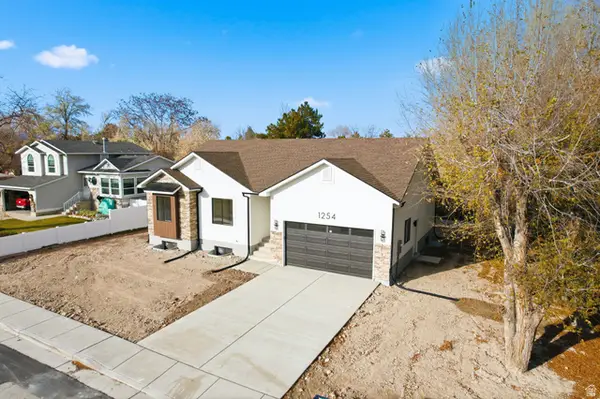 $647,000Pending3 beds 2 baths2,750 sq. ft.
$647,000Pending3 beds 2 baths2,750 sq. ft.1254 W 8680 S, West Jordan, UT 84088
MLS# 2125971Listed by: EQUITY REAL ESTATE (SOLID)- Open Sat, 11am to 1pmNew
 $470,000Active2 beds 2 baths1,521 sq. ft.
$470,000Active2 beds 2 baths1,521 sq. ft.2116 W Abbey View Rd, West Jordan, UT 84088
MLS# 2125963Listed by: PRESIDIO REAL ESTATE (MOUNTAIN VIEW) - New
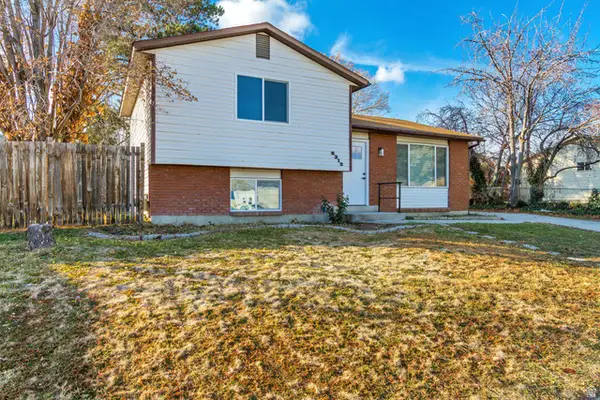 $429,900Active3 beds 2 baths1,332 sq. ft.
$429,900Active3 beds 2 baths1,332 sq. ft.6312 S Cosmo Dr, West Jordan, UT 84081
MLS# 2125823Listed by: CAPITAL REAL ESTATE LLC
