6976 S Skyloop Dr W #4, West Jordan, UT 84081
Local realty services provided by:ERA Realty Center
6976 S Skyloop Dr W #4,West Jordan, UT 84081
$669,990
- 3 Beds
- 3 Baths
- 3,240 sq. ft.
- Single family
- Pending
Listed by: heather heine, chelise monson
Office: woodside homes of utah llc.
MLS#:2091987
Source:SL
Price summary
- Price:$669,990
- Price per sq. ft.:$206.79
- Monthly HOA dues:$56
About this home
For Open Houses, please check in at 6882 S Holly Lake Drive, West Jordan, UT 84081! Discover the charm of our Sycamore plan, offering 1,902 square feet of thoughtfully designed living space. But don't forget about the unlimited potential in the additional 942 sq ft unfinished basement! This home includes 3 bedrooms and 2.5 bathrooms, with highlights like a roomy front entry, an open concept living area, spacious loft, and walkout basement door to connect you to nature in your own backyard. And what about that yard; SO much space and already fenced on 2 sides. Whether you're preparing meals on your extended kitchen island or unwinding in your primary suite, the Sycamore offers the perfect balance of comfort, convenience, and elegance. This Move In Ready home could be yours! Forget the stress and waiting of designing and building--and start loving your new home now! This home qualifies for an amazing special fixed rate promotion from the seller's affiliate lender-check with agent for details!
Contact an agent
Home facts
- Year built:2025
- Listing ID #:2091987
- Added:244 day(s) ago
- Updated:February 10, 2026 at 08:53 AM
Rooms and interior
- Bedrooms:3
- Total bathrooms:3
- Full bathrooms:2
- Half bathrooms:1
- Living area:3,240 sq. ft.
Heating and cooling
- Cooling:Central Air
Structure and exterior
- Roof:Asphalt
- Year built:2025
- Building area:3,240 sq. ft.
- Lot area:0.19 Acres
Schools
- High school:Copper Hills
Utilities
- Water:Culinary, Water Connected
- Sewer:Sewer Connected, Sewer: Connected, Sewer: Public
Finances and disclosures
- Price:$669,990
- Price per sq. ft.:$206.79
- Tax amount:$1
New listings near 6976 S Skyloop Dr W #4
- New
 $449,900Active2 beds 1 baths1,206 sq. ft.
$449,900Active2 beds 1 baths1,206 sq. ft.8686 S Temple Dr W, West Jordan, UT 84088
MLS# 2136967Listed by: NRE - New
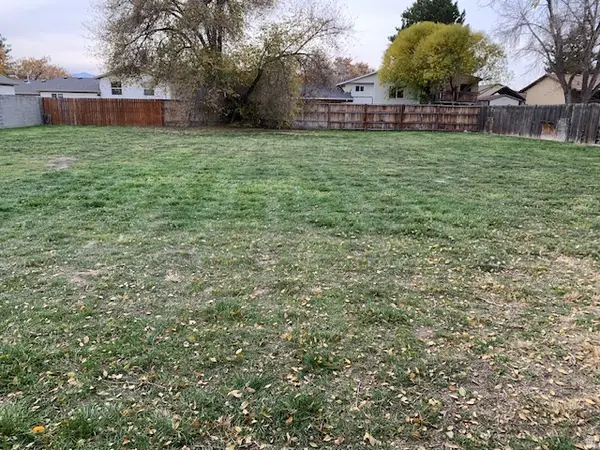 $289,900Active0.34 Acres
$289,900Active0.34 Acres8686 S Temple Dr, West Jordan, UT 84088
MLS# 2136975Listed by: NRE - Open Sat, 12 to 2pmNew
 $525,000Active4 beds 3 baths1,979 sq. ft.
$525,000Active4 beds 3 baths1,979 sq. ft.1310 W Countrywood Ln, West Jordan, UT 84088
MLS# 2136560Listed by: WINDERMERE REAL ESTATE - New
 $368,000Active3 beds 3 baths1,310 sq. ft.
$368,000Active3 beds 3 baths1,310 sq. ft.7638 S Redwood Rd W #11, West Jordan, UT 84084
MLS# 2136466Listed by: UTAH KEY REAL ESTATE, LLC - New
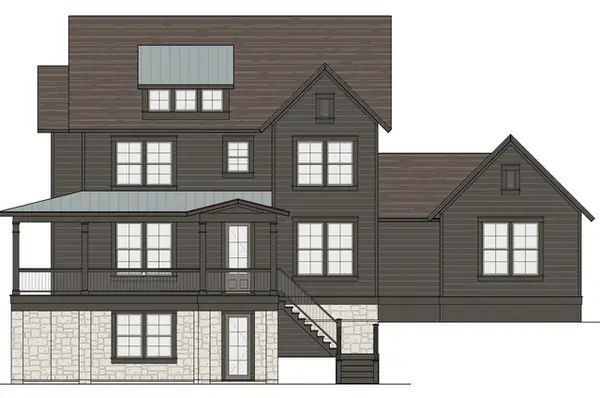 $1,174,995Active6 beds 4 baths4,864 sq. ft.
$1,174,995Active6 beds 4 baths4,864 sq. ft.7192 S Campion Dr W #203, West Jordan, UT 84081
MLS# 2136393Listed by: AIM REALTY  $1,317,856Pending5 beds 6 baths5,221 sq. ft.
$1,317,856Pending5 beds 6 baths5,221 sq. ft.7234 W Hikers Pass S #350, West Jordan, UT 84081
MLS# 2136386Listed by: AIM REALTY- New
 $334,827Active2 beds 2 baths980 sq. ft.
$334,827Active2 beds 2 baths980 sq. ft.1360 W 6690 S #E204, West Jordan, UT 84084
MLS# 2136139Listed by: KW UTAH REALTORS KELLER WILLIAMS (BRICKYARD) - New
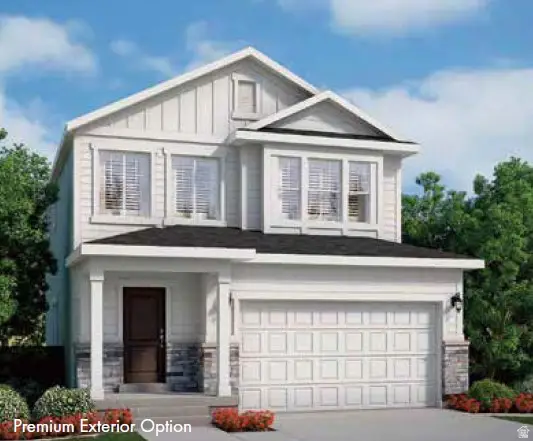 $587,925Active3 beds 3 baths2,595 sq. ft.
$587,925Active3 beds 3 baths2,595 sq. ft.8873 S Smoky Hollow Rd, West Jordan, UT 84081
MLS# 2136081Listed by: IVORY HOMES, LTD - New
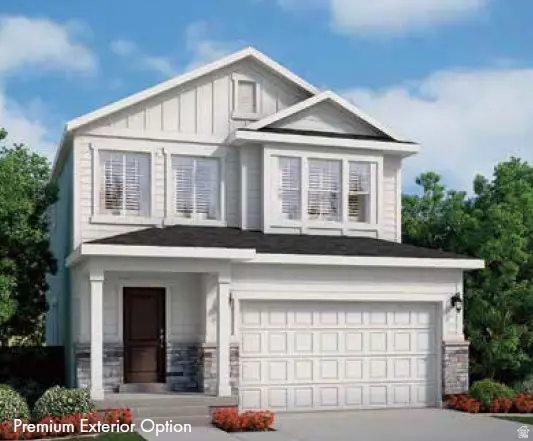 $579,520Active3 beds 3 baths2,595 sq. ft.
$579,520Active3 beds 3 baths2,595 sq. ft.8836 S Solitude Pass Way, West Jordan, UT 84081
MLS# 2136089Listed by: IVORY HOMES, LTD - New
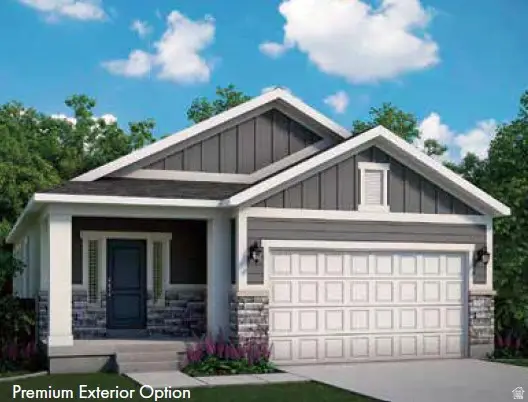 $559,760Active3 beds 2 baths2,675 sq. ft.
$559,760Active3 beds 2 baths2,675 sq. ft.8822 S Solitude Pass Way, West Jordan, UT 84081
MLS# 2136092Listed by: IVORY HOMES, LTD

