7049 W Jacobs Ln, West Jordan, UT 84081
Local realty services provided by:ERA Realty Center
7049 W Jacobs Ln,West Jordan, UT 84081
$724,990
- 5 Beds
- 2 Baths
- 3,028 sq. ft.
- Single family
- Active
Listed by:austin rekoutis
Office:real broker, llc.
MLS#:2113949
Source:SL
Price summary
- Price:$724,990
- Price per sq. ft.:$239.43
- Monthly HOA dues:$33
About this home
Welcome to this beautifully maintained 5-bedroom, 2-bath rambler! Located in a quiet and desirable neighborhood, this home offers the perfect blend of comfort, function, and style. Step inside to an inviting open floor plan that's ideal for entertaining. The seamless flow between the living, dining, and kitchen areas creates a warm and welcoming space for family gatherings or hosting guests. The mostly finished basement adds another level of living space with a large family room-perfect for movie nights, game days, or just relaxing. Downstairs you'll also find 2 spacious bedroom and a 3rd room that currently used as a gym, easily convertible to a sixth bedroom or home office. Enjoy the convenience of a 3-car garage, offering plenty of room for parking, storage, or a workshop. A large RV pad on the side provides even more space for your toys or trailers. Step outside to your professionally landscaped yard featuring a large patio and built-in gas fire pit-ideal for cozy evenings or outdoor entertaining year-round. This home offers the space and flexibility to meet a variety of needs, both inside and out. Come see all it has to offer!
Contact an agent
Home facts
- Year built:2019
- Listing ID #:2113949
- Added:2 day(s) ago
- Updated:September 28, 2025 at 11:06 AM
Rooms and interior
- Bedrooms:5
- Total bathrooms:2
- Full bathrooms:2
- Living area:3,028 sq. ft.
Heating and cooling
- Cooling:Central Air
- Heating:Forced Air, Gas: Central
Structure and exterior
- Roof:Asphalt
- Year built:2019
- Building area:3,028 sq. ft.
- Lot area:0.21 Acres
Schools
- High school:Copper Hills
- Elementary school:Oakcrest
Utilities
- Water:Culinary, Water Connected
- Sewer:Sewer Connected, Sewer: Connected, Sewer: Public
Finances and disclosures
- Price:$724,990
- Price per sq. ft.:$239.43
- Tax amount:$3,065
New listings near 7049 W Jacobs Ln
- New
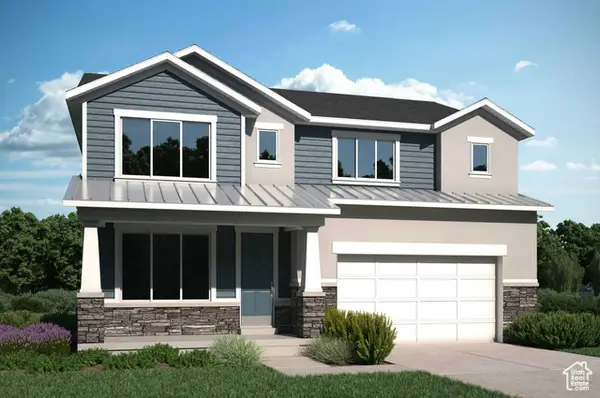 $737,445Active3 beds 3 baths3,430 sq. ft.
$737,445Active3 beds 3 baths3,430 sq. ft.7662 S Oak Hallow #350, West Jordan, UT 84081
MLS# 2114314Listed by: HOLMES HOMES REALTY  $811,632Pending5 beds 3 baths3,760 sq. ft.
$811,632Pending5 beds 3 baths3,760 sq. ft.7614 S Iron Cyn #344, West Jordan, UT 84081
MLS# 2114309Listed by: HOLMES HOMES REALTY- New
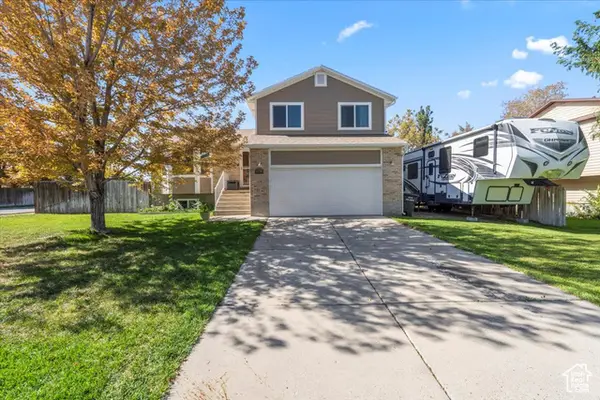 $559,900Active5 beds 2 baths1,891 sq. ft.
$559,900Active5 beds 2 baths1,891 sq. ft.3750 W Bingham Creek Rd, West Jordan, UT 84088
MLS# 2114303Listed by: DISTINCTION REAL ESTATE - New
 $550,000Active5 beds 3 baths2,342 sq. ft.
$550,000Active5 beds 3 baths2,342 sq. ft.6116 W Graceland Way, West Jordan, UT 84081
MLS# 2114305Listed by: TOWN & COUNTRY APOLLO PROPERTIES, LLC - New
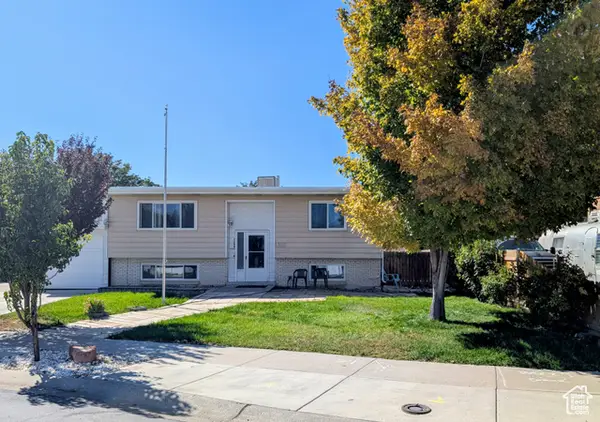 $485,000Active5 beds 2 baths1,957 sq. ft.
$485,000Active5 beds 2 baths1,957 sq. ft.7194 S 1380 W, West Jordan, UT 84084
MLS# 2114193Listed by: EQUITY REAL ESTATE (SOLID) - New
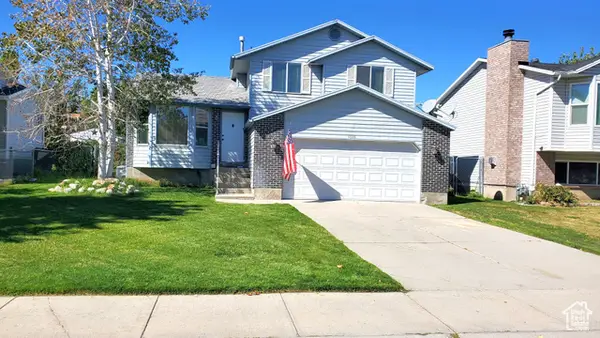 $499,000Active5 beds 3 baths1,790 sq. ft.
$499,000Active5 beds 3 baths1,790 sq. ft.6928 S Beargrass Rd, West Jordan, UT 84081
MLS# 2114026Listed by: NEW PLACE REALTY, INC - New
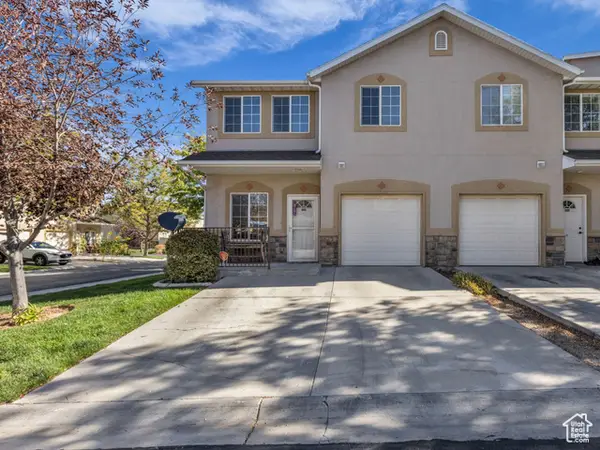 $410,000Active4 beds 3 baths1,877 sq. ft.
$410,000Active4 beds 3 baths1,877 sq. ft.8787 S Big Bar Ct, West Jordan, UT 84084
MLS# 2114045Listed by: RANLIFE REAL ESTATE INC - New
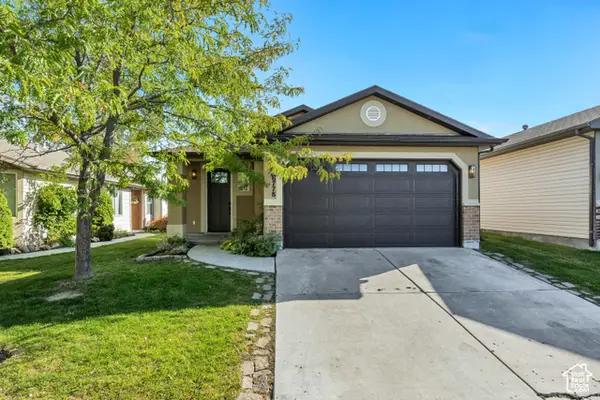 $440,000Active3 beds 2 baths1,238 sq. ft.
$440,000Active3 beds 2 baths1,238 sq. ft.6778 S Turnstone Ct W, West Jordan, UT 84081
MLS# 2113942Listed by: KW UTAH REALTORS KELLER WILLIAMS (REVO) - New
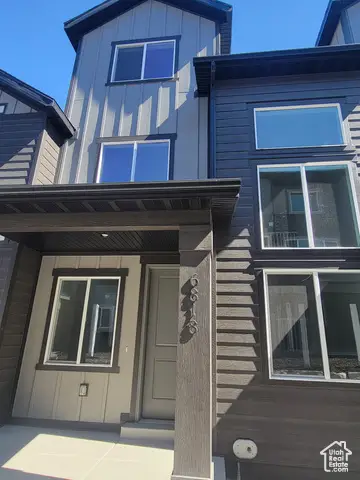 $484,990Active4 beds 3 baths2,505 sq. ft.
$484,990Active4 beds 3 baths2,505 sq. ft.6818 S Clever Peak Ln W #267, West Jordan, UT 84081
MLS# 2113911Listed by: WOODSIDE HOMES OF UTAH LLC
