- ERA
- Utah
- West Jordan
- 7113 S Mantova Way W
7113 S Mantova Way W, West Jordan, UT 84081
Local realty services provided by:ERA Realty Center
7113 S Mantova Way W,West Jordan, UT 84081
$595,000
- 3 Beds
- 2 Baths
- 3,500 sq. ft.
- Single family
- Pending
Listed by: joan pok
Office: realty one group signature
MLS#:2118173
Source:SL
Price summary
- Price:$595,000
- Price per sq. ft.:$170
About this home
Sitting across from a quiet neighborhood park, this beautifully remodeled rambler embodies transitional design and functionality. Freshly updated, including new paint, flooring, lighting, and hardware, creating a cohesive palette that feels both warm and refined. The open floor plan flows easily between spaces designed for everyday living: a dining room for entertaining, a cozy family room, a sitting area off the kitchen, and a functional kitchen complete with an island, pantry and quaint breakfast space. Main-level living offers comfort and convenience with two guest bedrooms, a full bath, and laundry. The primary suite is a private retreat with mountain views, a generous walk-in closet, and ensuite featuring a separate tub, shower, and private water closet. Downstairs, the walk-out daylight basement is a blank canvas ready for your vision. Whether that means extra bedrooms, a recreation room, or a separate apartment, there's plenty of room to make it your own. The backyard blooms with mature rose bushes, offering natural beauty and privacy throughout the seasons. Conveniently located near shopping, dining, entertainment, and walking trails, with easy access to Mountain View Corridor and Bangerter Highway. Don't miss this opportunity to own a beautifully refreshed home in one of West Jordan's most charming and connected neighborhoods. Schedule your private showing today!
Contact an agent
Home facts
- Year built:2005
- Listing ID #:2118173
- Added:105 day(s) ago
- Updated:November 15, 2025 at 09:25 AM
Rooms and interior
- Bedrooms:3
- Total bathrooms:2
- Full bathrooms:2
- Living area:3,500 sq. ft.
Heating and cooling
- Cooling:Central Air
- Heating:Forced Air, Gas: Central
Structure and exterior
- Roof:Asphalt
- Year built:2005
- Building area:3,500 sq. ft.
- Lot area:0.17 Acres
Schools
- High school:Copper Hills
- Elementary school:Falcon Ridge
Utilities
- Water:Culinary, Water Connected
- Sewer:Sewer Connected, Sewer: Connected, Sewer: Public
Finances and disclosures
- Price:$595,000
- Price per sq. ft.:$170
- Tax amount:$2,728
New listings near 7113 S Mantova Way W
- New
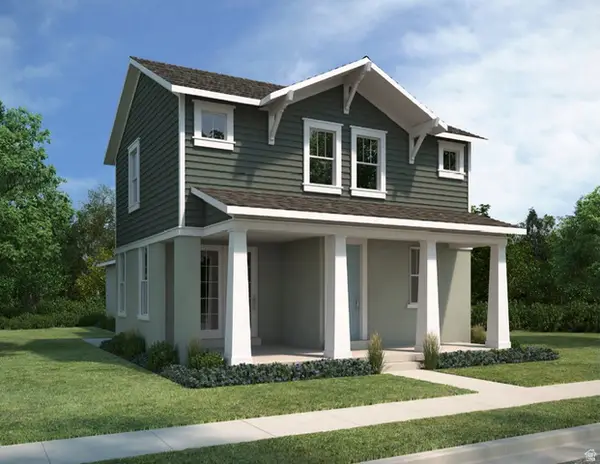 $613,900Active5 beds 4 baths2,704 sq. ft.
$613,900Active5 beds 4 baths2,704 sq. ft.7654 S Clipper Hill Rd W #306, West Jordan, UT 84081
MLS# 2134036Listed by: HOLMES HOMES REALTY - New
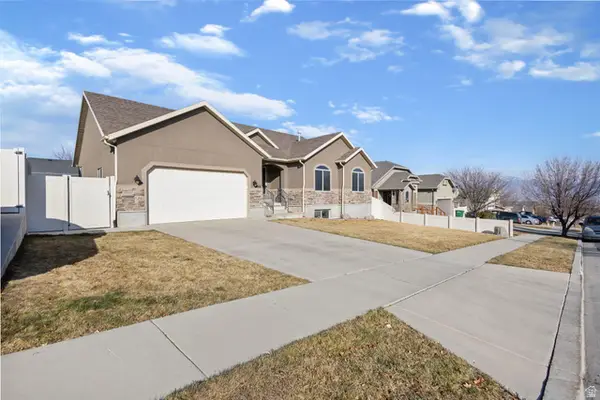 $580,000Active5 beds 3 baths2,943 sq. ft.
$580,000Active5 beds 3 baths2,943 sq. ft.5758 W Lugano S, West Jordan, UT 84084
MLS# 2133961Listed by: REAL ESTATE ESSENTIALS - Open Sat, 11am to 1pmNew
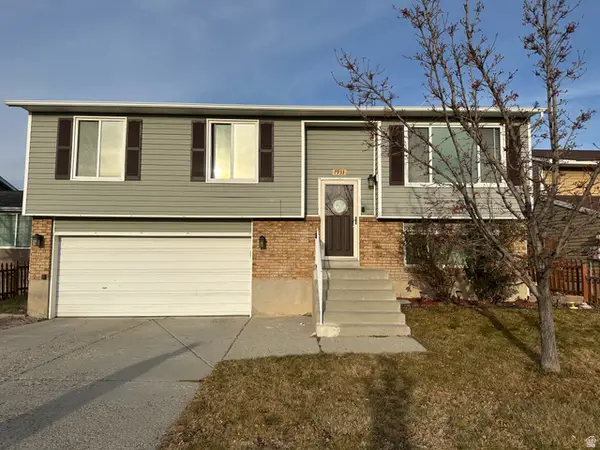 $459,000Active4 beds 2 baths1,522 sq. ft.
$459,000Active4 beds 2 baths1,522 sq. ft.7933 S 2940 W, West Jordan, UT 84088
MLS# 2133857Listed by: ROCKY MOUNTAIN REALTY - New
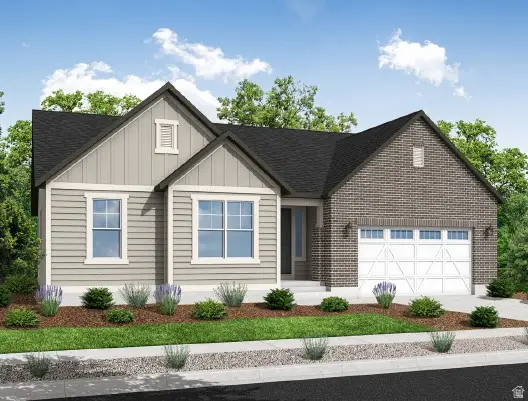 $769,945Active4 beds 2 baths4,013 sq. ft.
$769,945Active4 beds 2 baths4,013 sq. ft.8932 S Smoky Hollow Rd, West Jordan, UT 84081
MLS# 2133812Listed by: IVORY HOMES, LTD - Open Sat, 11am to 2pmNew
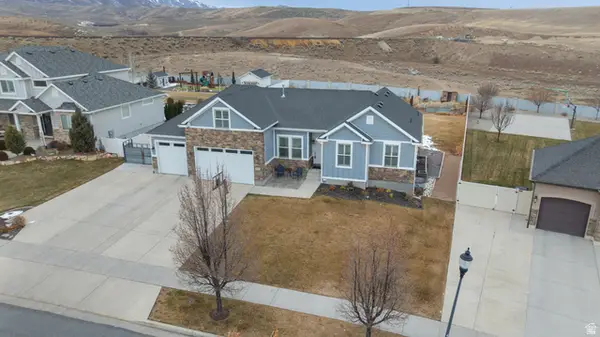 $810,000Active4 beds 2 baths3,630 sq. ft.
$810,000Active4 beds 2 baths3,630 sq. ft.7514 W Tilbury Ln, West Jordan, UT 84081
MLS# 2133823Listed by: REALTYPATH LLC (HOME AND FAMILY) - New
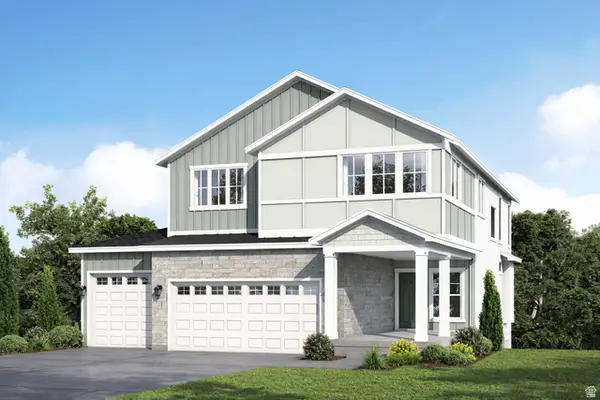 $699,950Active5 beds 4 baths3,314 sq. ft.
$699,950Active5 beds 4 baths3,314 sq. ft.3541 W Millerberg Cir, West Jordan, UT 84084
MLS# 2133839Listed by: CLARK & ASSOCIATES INC. / DAVID C. - Open Sat, 11am to 1pmNew
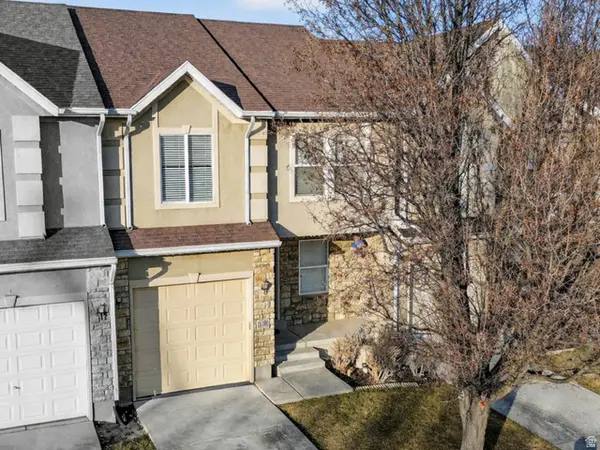 $430,000Active4 beds 3 baths2,114 sq. ft.
$430,000Active4 beds 3 baths2,114 sq. ft.3298 W Lower Newark Way, West Jordan, UT 84088
MLS# 2133643Listed by: KW SOUTH VALLEY KELLER WILLIAMS - New
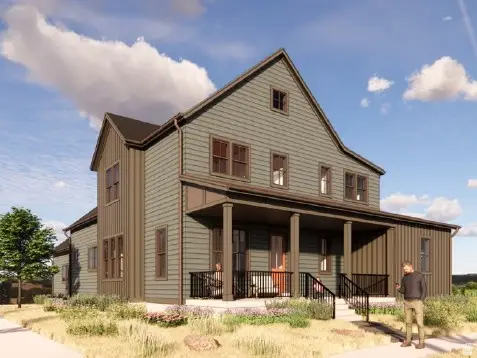 $1,042,875Active4 beds 4 baths4,910 sq. ft.
$1,042,875Active4 beds 4 baths4,910 sq. ft.7226 S Campion Dr, West Jordan, UT 84081
MLS# 2133670Listed by: IVORY HOMES, LTD - New
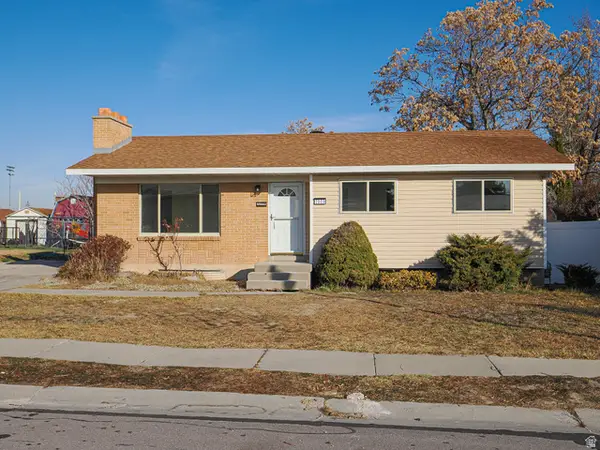 $535,000Active5 beds 2 baths2,254 sq. ft.
$535,000Active5 beds 2 baths2,254 sq. ft.2828 W 8200 S, West Jordan, UT 84088
MLS# 2133702Listed by: GOBE, LLC - Open Sat, 11am to 2pmNew
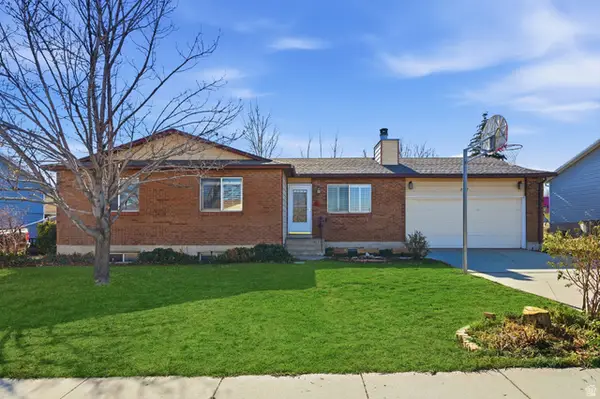 $500,000Active5 beds 3 baths2,668 sq. ft.
$500,000Active5 beds 3 baths2,668 sq. ft.3977 W Elwood Way, West Jordan, UT 84088
MLS# 2133615Listed by: REAL ESTATE ESSENTIALS

