7131 W 8130 S, West Jordan, UT 84081
Local realty services provided by:ERA Brokers Consolidated
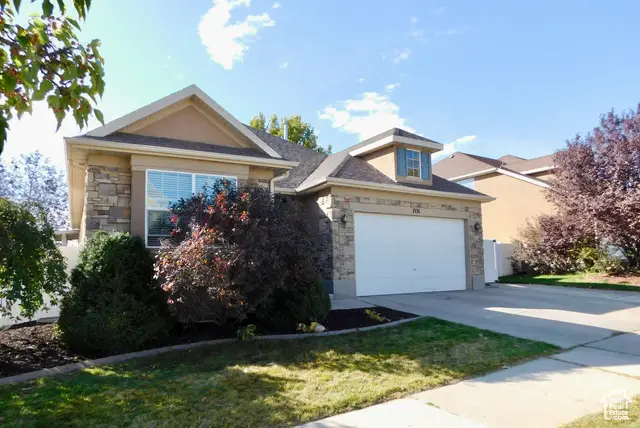
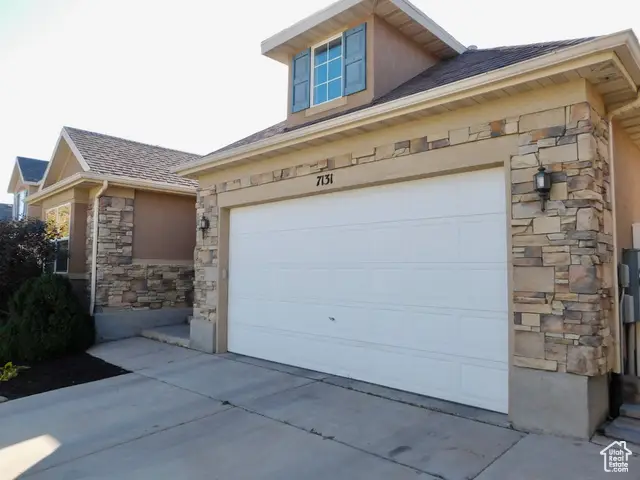
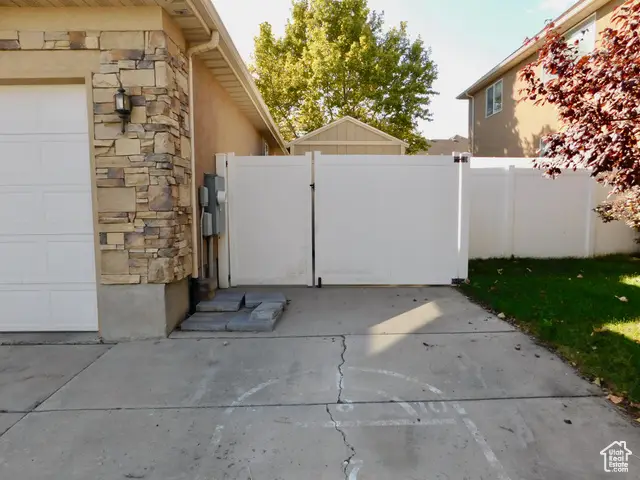
7131 W 8130 S,West Jordan, UT 84081
$660,000
- 5 Beds
- 3 Baths
- 3,390 sq. ft.
- Single family
- Active
Listed by:kami christensen
Office:buy utah sell utah inc.
MLS#:2101276
Source:SL
Price summary
- Price:$660,000
- Price per sq. ft.:$194.69
About this home
Welcome to your new home where space, comfort, and thoughtful upgrades come together. This well maintained 5 bedroom 3 bathroom home offers 3390 square feet of living space with room to add a sixth bedroom and a separate flex space in the basement, perfect for a home office, gym, or craft room. Two oversized great rooms, one on the main floor and one downstairs, provide plenty of space for relaxing or entertaining. The upstairs family room features vaulted ceilings and a cozy fireplace, perfect for chilly winter nights. The spacious master bedroom includes vaulted ceilings, a ceiling fan, and an attached ensuite with dual sinks, a separate tub and shower, plenty of natural light, and a large walk in closet. The kitchen includes beautiful staggered and stacked maple cabinetry and a reverse osmosis water system. The refrigerator, washer, and dryer are all included for your convenience. Step outside to a secluded .16 acre lot with a spacious covered deck where the patio furniture and fire pit are already set up and included. Down the deck stairs is an extended patio made of interlocking pavers, ideal for summer gatherings or sunbathing. A Bullfrog X7 hot tub and pergola are also included, making this home party ready from day one. Downstairs includes a built in entertainment center, and the TV, surround sound system, and pool table are all included. The AC condenser and hot water heater were both replaced in 2022. Additional features include RV parking, a large shed, a radon mitigation system, plumbing for a soft water system, and WiFi controlled HUE lighting throughout the home. This home is fully loaded, move in ready, and waiting for you to make it yours. Come take a look. You won't want to leave.
Contact an agent
Home facts
- Year built:2005
- Listing Id #:2101276
- Added:17 day(s) ago
- Updated:August 14, 2025 at 11:07 AM
Rooms and interior
- Bedrooms:5
- Total bathrooms:3
- Full bathrooms:3
- Living area:3,390 sq. ft.
Heating and cooling
- Cooling:Central Air
- Heating:Forced Air, Gas: Central
Structure and exterior
- Roof:Asphalt
- Year built:2005
- Building area:3,390 sq. ft.
- Lot area:0.16 Acres
Schools
- High school:Copper Hills
- Elementary school:Oquirrh
Utilities
- Water:Culinary, Water Connected
- Sewer:Sewer Connected, Sewer: Connected
Finances and disclosures
- Price:$660,000
- Price per sq. ft.:$194.69
- Tax amount:$3,058
New listings near 7131 W 8130 S
- New
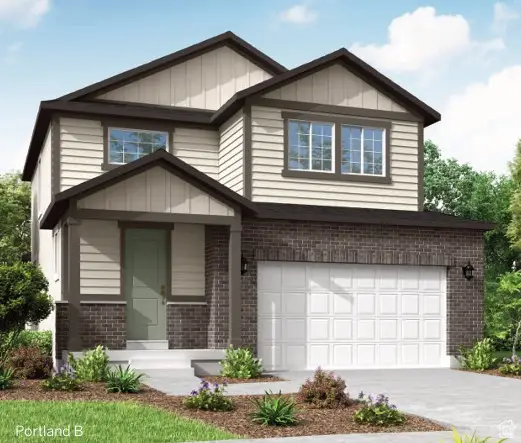 $678,695Active4 beds 3 baths3,253 sq. ft.
$678,695Active4 beds 3 baths3,253 sq. ft.8967 S Smoky Hollow Rd, West Jordan, UT 84081
MLS# 2105102Listed by: IVORY HOMES, LTD - New
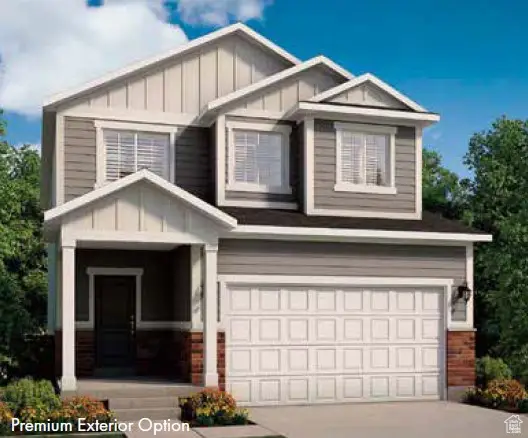 $608,890Active3 beds 3 baths2,931 sq. ft.
$608,890Active3 beds 3 baths2,931 sq. ft.8953 S Smoky Hollow Rd, West Jordan, UT 84081
MLS# 2105113Listed by: IVORY HOMES, LTD - Open Sat, 11am to 1pmNew
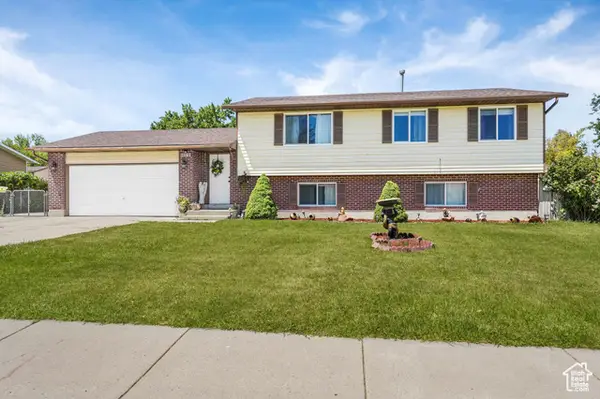 $515,000Active6 beds 2 baths1,896 sq. ft.
$515,000Active6 beds 2 baths1,896 sq. ft.8376 S 4800 W, West Jordan, UT 84088
MLS# 2105083Listed by: KW UTAH REALTORS KELLER WILLIAMS (REVO) - Open Sat, 11am to 1pmNew
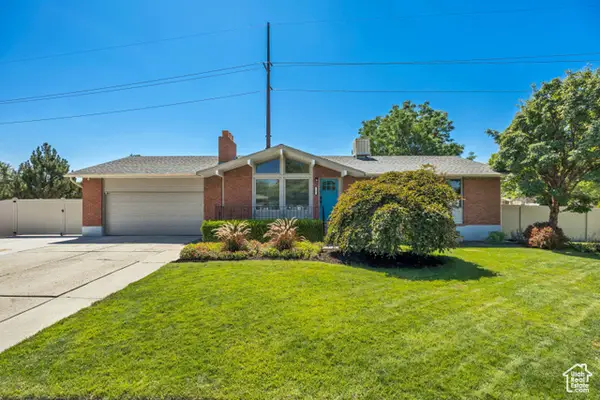 $599,000Active5 beds 3 baths2,510 sq. ft.
$599,000Active5 beds 3 baths2,510 sq. ft.7607 S 2540 W, West Jordan, UT 84084
MLS# 2105046Listed by: CANNON & COMPANY - Open Sat, 12 to 2pmNew
 $489,900Active4 beds 2 baths1,992 sq. ft.
$489,900Active4 beds 2 baths1,992 sq. ft.6699 S Cyclamen Dr, West Jordan, UT 84081
MLS# 2105022Listed by: REALTY ONE GROUP SIGNATURE (SOUTH VALLEY) - New
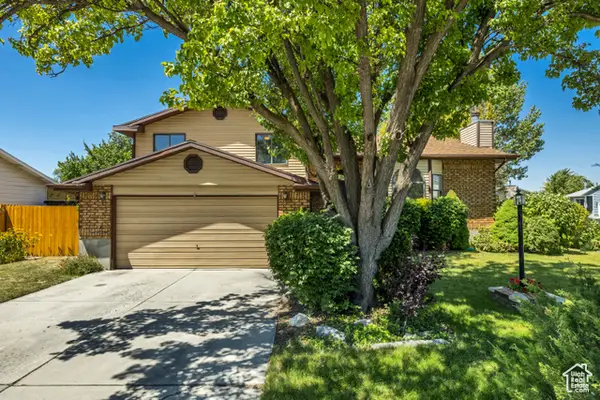 $570,000Active5 beds 3 baths2,367 sq. ft.
$570,000Active5 beds 3 baths2,367 sq. ft.8794 S Midvalley Dr, West Jordan, UT 84088
MLS# 2104997Listed by: MANSELL REAL ESTATE INC (UTAH COUNTY) - New
 $540,000Active2 beds 2 baths1,692 sq. ft.
$540,000Active2 beds 2 baths1,692 sq. ft.2953 W Abbey Springs Cir, West Jordan, UT 84084
MLS# 2104983Listed by: EXIT REALTY SUCCESS - New
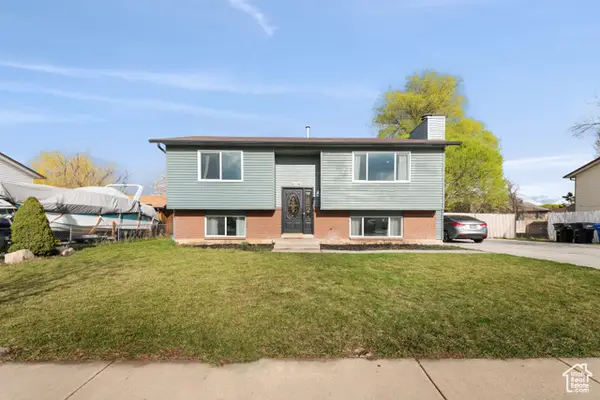 $525,000Active5 beds 3 baths1,888 sq. ft.
$525,000Active5 beds 3 baths1,888 sq. ft.8235 S 1640 W, West Jordan, UT 84088
MLS# 2104934Listed by: REALTY HQ - Open Sat, 11am to 2pmNew
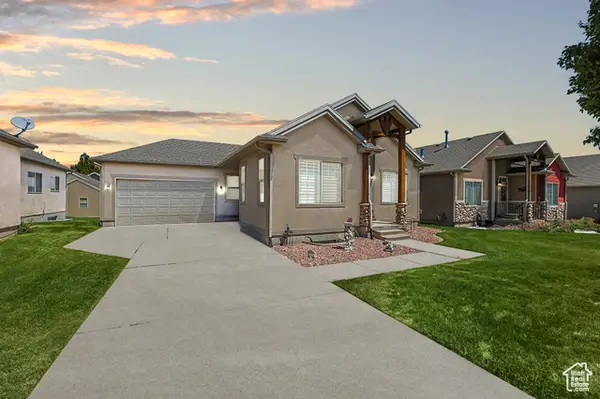 $549,000Active3 beds 3 baths3,278 sq. ft.
$549,000Active3 beds 3 baths3,278 sq. ft.5228 W Ranches Loop Rd, West Jordan, UT 84081
MLS# 2104945Listed by: EXIT REALTY SUCCESS - New
 $460,800Active2 beds 3 baths1,697 sq. ft.
$460,800Active2 beds 3 baths1,697 sq. ft.7828 W Alta Springs Ln, Magna, UT 84044
MLS# 2104846Listed by: IVORY HOMES, LTD
