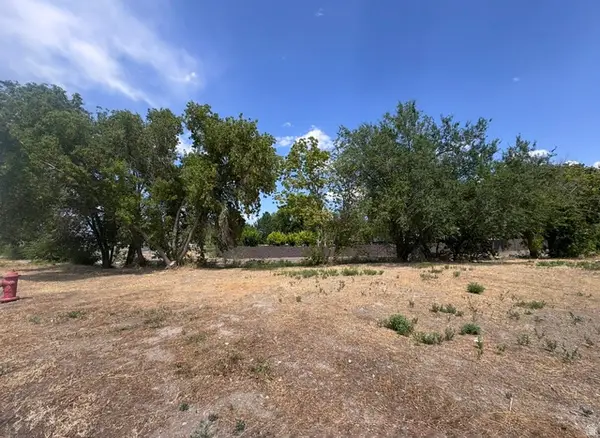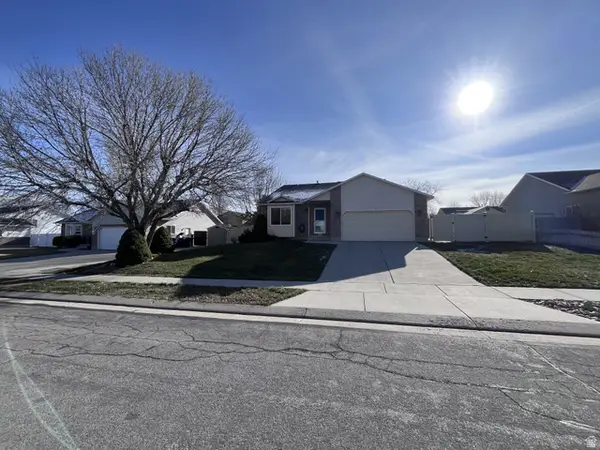7215 S Aerie Hill Dr Dr W, West Jordan, UT 84081
Local realty services provided by:ERA Realty Center
7215 S Aerie Hill Dr Dr W,West Jordan, UT 84081
$614,000
- 5 Beds
- 3 Baths
- 2,533 sq. ft.
- Single family
- Pending
Listed by: rebecca lynn whetzel seat, jeffrey seat
Office: century 21 everest
MLS#:2087432
Source:SL
Price summary
- Price:$614,000
- Price per sq. ft.:$242.4
About this home
Spacious, Updated 5-Bedroom Home on a .30 Acre Corner Lot Room for Everything! Welcome to this beautifully updated 5-bedroom, 3-bathroom home that offers the perfect blend of space, functionality, and comfort. Situated on a generous .30-acre corner lot, this property is thoughtfully designed to meet a variety of lifestyle needs-inside and out. Step inside and enjoy a well-appointed floor plan with plenty of room to grow. With five spacious bedrooms and three full bathrooms, there's room for everyone and everything. Whether you need space for family, guests, or a dedicated home office, this home delivers. Outside, the amenities continue to impress. The expansive lot features RV parking, a second detached garage, a workshop for your hobbies or storage needs, and space for up to six vehicles in the driveway. Gardeners will appreciate the designated backyard garden area, while the included playground set makes the backyard perfect for play and relaxation. And to top it all off, a brand-new Trane HVAC system was installed this year, ensuring year-round comfort and efficiency. This is a must-see property that offers flexibility, function, and fantastic outdoor space-all in one. Don't miss your chance to own a home that truly has it all!
Contact an agent
Home facts
- Year built:1997
- Listing ID #:2087432
- Added:220 day(s) ago
- Updated:January 05, 2026 at 06:54 PM
Rooms and interior
- Bedrooms:5
- Total bathrooms:3
- Full bathrooms:2
- Living area:2,533 sq. ft.
Heating and cooling
- Cooling:Central Air
- Heating:Forced Air
Structure and exterior
- Roof:Asphalt
- Year built:1997
- Building area:2,533 sq. ft.
- Lot area:0.3 Acres
Schools
- High school:Copper Hills
- Middle school:West Hills
- Elementary school:Mountain Shadows
Utilities
- Water:Culinary, Water Connected
- Sewer:Sewer Connected, Sewer: Connected, Sewer: Public
Finances and disclosures
- Price:$614,000
- Price per sq. ft.:$242.4
- Tax amount:$2,961
New listings near 7215 S Aerie Hill Dr Dr W
- New
 $199,900Active0.43 Acres
$199,900Active0.43 Acres8305 S 2200 W, West Jordan, UT 84088
MLS# 2131228Listed by: EQUITY REAL ESTATE (PREMIER ELITE) - New
 $525,000Active4 beds 2 baths2,143 sq. ft.
$525,000Active4 beds 2 baths2,143 sq. ft.1401 W Green Hedge Way S, West Jordan, UT 84084
MLS# 2131202Listed by: BENCHMARK UTAH LLC - New
 $400,000Active0.48 Acres
$400,000Active0.48 Acres6688 S Grand Dale Ln, West Jordan, UT 84084
MLS# 2131137Listed by: LIVE WORK PLAY (SUMMIT) - New
 $659,900Active6 beds 3 baths3,433 sq. ft.
$659,900Active6 beds 3 baths3,433 sq. ft.8317 S Spratling Dr, West Jordan, UT 84081
MLS# 2131045Listed by: UNITY GROUP REAL ESTATE LLC - New
 $500,000Active4 beds 3 baths2,228 sq. ft.
$500,000Active4 beds 3 baths2,228 sq. ft.2256 W 8490 S, West Jordan, UT 84088
MLS# 2131104Listed by: GOBE, LLC - New
 $849,000Active4 beds 5 baths4,255 sq. ft.
$849,000Active4 beds 5 baths4,255 sq. ft.5658 W 7340 S, West Jordan, UT 84081
MLS# 2131007Listed by: TRIUMPH REALTY TEAM - New
 $849,000Active4 beds 3 baths2,550 sq. ft.
$849,000Active4 beds 3 baths2,550 sq. ft.2741 W Haun Dr, West Jordan, UT 84088
MLS# 2130952Listed by: 4 CORNERS HOMES, LLC (SALT LAKE) - Open Sat, 10am to 12pmNew
 $679,000Active5 beds 3 baths3,082 sq. ft.
$679,000Active5 beds 3 baths3,082 sq. ft.3439 W 7260 S, West Jordan, UT 84084
MLS# 2130908Listed by: BERKSHIRE HATHAWAY HOMESERVICES UTAH PROPERTIES (NORTH SALT LAKE) - Open Sat, 11am to 1pmNew
 $600,000Active5 beds 4 baths2,406 sq. ft.
$600,000Active5 beds 4 baths2,406 sq. ft.5751 W Early Dawn Dr S, West Jordan, UT 84081
MLS# 2130855Listed by: REAL BROKER, LLC - Open Sat, 12 to 4pmNew
 $384,900Active3 beds 3 baths1,320 sq. ft.
$384,900Active3 beds 3 baths1,320 sq. ft.8727 S Black Diamond Cv W, West Jordan, UT 84081
MLS# 2130857Listed by: PRESIDIO REAL ESTATE (SOUTH VALLEY)
