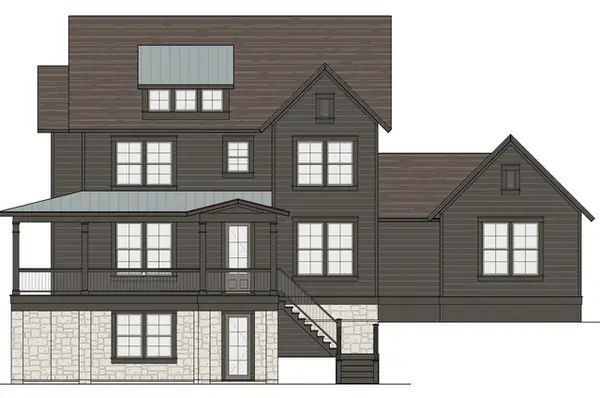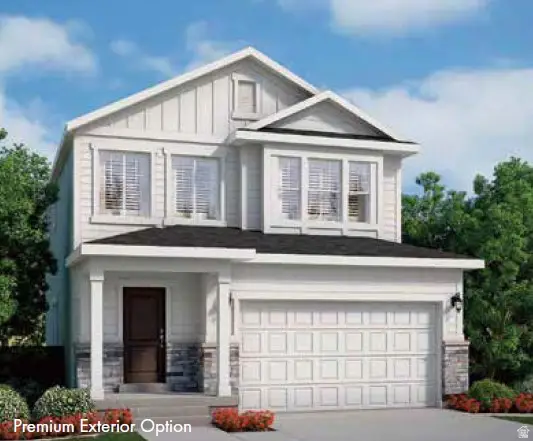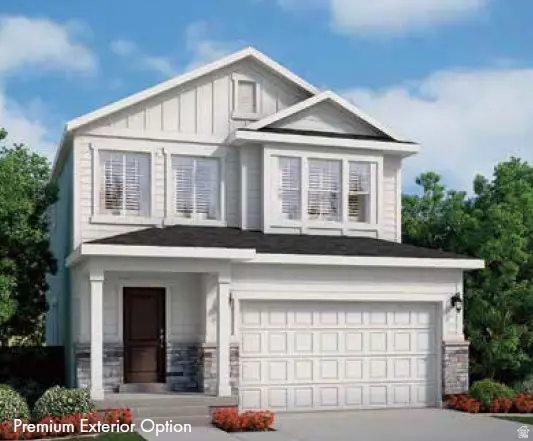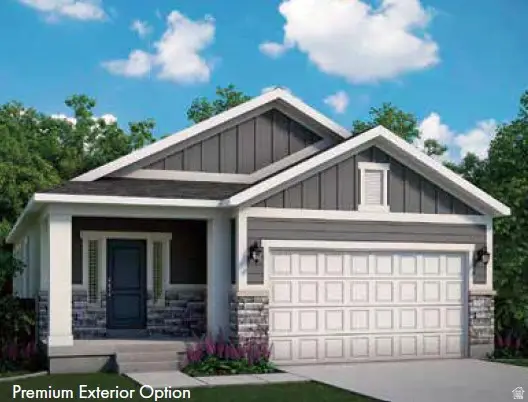7247 S Campion Dr, West Jordan, UT 84081
Local realty services provided by:ERA Brokers Consolidated
7247 S Campion Dr,West Jordan, UT 84081
$419,905
- 2 Beds
- 2 Baths
- 1,527 sq. ft.
- Townhouse
- Pending
Listed by: c terry clark
Office: ivory homes, ltd
MLS#:2098769
Source:SL
Price summary
- Price:$419,905
- Price per sq. ft.:$274.99
- Monthly HOA dues:$266
About this home
This beautifully crafted Francis residence is located in a great master planned community and includes all the amenties! A finished basement space adds valuable versatility - perfect for a media room, office, or guest suite. The tankless water heater and energy-efficient features ensure year-round comfort and cost savings. The kitchen features white laminate cabinets, sleek quartz countertops, and a designer tile backsplash, all complemented by stainless steel gas appliances. The open-concept layout is finished with a combination of laminate hardwood, vinyl tile, and carpet flooring, offering durability and style in every room. Enjoy thoughtful details throughout, including a half wall at the stairs, cultured marble shower surrounds in the owner's bathroom, and elegant satin and brushed nickel hardware. Enhanced with craftsman base and casing and two-tone paint, this home blends modern design with timeless craftsmanship. The Francis Town Home is a must-see for those seeking practical luxury and efficient living!
Contact an agent
Home facts
- Year built:2025
- Listing ID #:2098769
- Added:211 day(s) ago
- Updated:December 20, 2025 at 08:53 AM
Rooms and interior
- Bedrooms:2
- Total bathrooms:2
- Full bathrooms:2
- Living area:1,527 sq. ft.
Heating and cooling
- Cooling:Central Air
- Heating:Forced Air, Gas: Central
Structure and exterior
- Roof:Asphalt
- Year built:2025
- Building area:1,527 sq. ft.
- Lot area:0.01 Acres
Schools
- High school:Copper Hills
Utilities
- Water:Culinary, Water Connected
- Sewer:Sewer Connected, Sewer: Connected, Sewer: Public
Finances and disclosures
- Price:$419,905
- Price per sq. ft.:$274.99
- Tax amount:$1
New listings near 7247 S Campion Dr
- Open Sat, 12 to 2pmNew
 $525,000Active4 beds 3 baths1,979 sq. ft.
$525,000Active4 beds 3 baths1,979 sq. ft.1310 W Countrywood Ln, West Jordan, UT 84088
MLS# 2136560Listed by: WINDERMERE REAL ESTATE - New
 $368,000Active3 beds 3 baths1,310 sq. ft.
$368,000Active3 beds 3 baths1,310 sq. ft.7638 S Redwood Rd W #11, West Jordan, UT 84084
MLS# 2136466Listed by: UTAH KEY REAL ESTATE, LLC - New
 $1,174,995Active6 beds 4 baths4,864 sq. ft.
$1,174,995Active6 beds 4 baths4,864 sq. ft.7192 S Campion Dr W #203, West Jordan, UT 84081
MLS# 2136393Listed by: AIM REALTY  $1,317,856Pending5 beds 6 baths5,221 sq. ft.
$1,317,856Pending5 beds 6 baths5,221 sq. ft.7234 W Hikers Pass S #350, West Jordan, UT 84081
MLS# 2136386Listed by: AIM REALTY- New
 $334,827Active2 beds 2 baths980 sq. ft.
$334,827Active2 beds 2 baths980 sq. ft.1360 W 6690 S #E204, West Jordan, UT 84084
MLS# 2136139Listed by: KW UTAH REALTORS KELLER WILLIAMS (BRICKYARD) - New
 $587,925Active3 beds 3 baths2,595 sq. ft.
$587,925Active3 beds 3 baths2,595 sq. ft.8873 S Smoky Hollow Rd, West Jordan, UT 84081
MLS# 2136081Listed by: IVORY HOMES, LTD - New
 $579,520Active3 beds 3 baths2,595 sq. ft.
$579,520Active3 beds 3 baths2,595 sq. ft.8836 S Solitude Pass Way, West Jordan, UT 84081
MLS# 2136089Listed by: IVORY HOMES, LTD - New
 $559,760Active3 beds 2 baths2,675 sq. ft.
$559,760Active3 beds 2 baths2,675 sq. ft.8822 S Solitude Pass Way, West Jordan, UT 84081
MLS# 2136092Listed by: IVORY HOMES, LTD - New
 $629,460Active3 beds 3 baths2,549 sq. ft.
$629,460Active3 beds 3 baths2,549 sq. ft.8849 S Smoky Hollow Rd, West Jordan, UT 84081
MLS# 2136048Listed by: IVORY HOMES, LTD - New
 $579,790Active3 beds 3 baths2,595 sq. ft.
$579,790Active3 beds 3 baths2,595 sq. ft.4270 S Smoky Hollow Rd, West Jordan, UT 84081
MLS# 2136058Listed by: IVORY HOMES, LTD

