7414 S Regal Dr, West Jordan, UT 84081
Local realty services provided by:ERA Realty Center

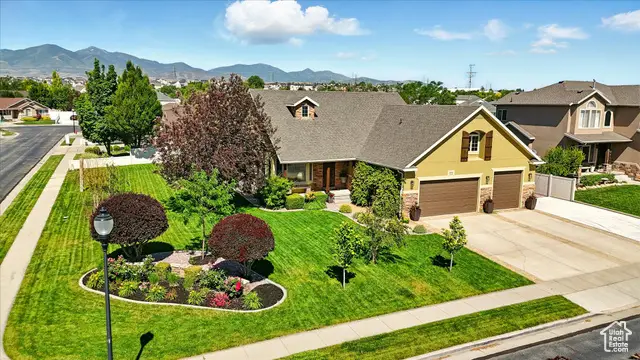
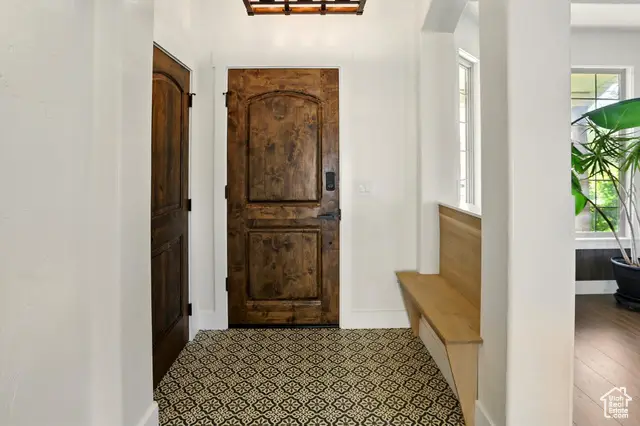
7414 S Regal Dr,West Jordan, UT 84081
$799,000
- 4 Beds
- 4 Baths
- 3,702 sq. ft.
- Single family
- Active
Listed by:brandy tilo
Office:presidio real estate (river heights)
MLS#:2091396
Source:SL
Price summary
- Price:$799,000
- Price per sq. ft.:$215.83
About this home
This beautifully updated custom home has everything you're looking for-without the wait or the cookie-cutter feel of new construction. Thoughtfully remodeled by a custom home builder, this 4-bedroom, 3.5-bath gem with a bonus room above the garage is filled with high-end upgrades throughout. From the fresh flooring and modern lighting to sleek switches and luxurious bathrooms with new countertops and fixtures, every detail has been carefully chosen for style and comfort. The heart of the home is the stunning kitchen, featuring upgraded Caf appliances, three ovens, waterfall granite countertops, abundant cabinetry, and a cozy double-sided fireplace that connects to the inviting, sunlit family room-complete with a mounted TV for effortless entertaining. Step outside to a 1,000 sq ft Trex deck, ideal for hosting gatherings. It comes fully furnished and includes a Bullfrog hot tub with a brand-new cover-your personal backyard oasis. The home also offers RV parking and a heated garage with a lift, perfect for car enthusiasts. Plus, the city has previously approved the addition of a 900 sq ft detached garage or ADU, giving you future flexibility for expansion. The luxurious primary suite is a true retreat, boasting its own fireplace, mounted TV, charming window seat, and a hidden Murphy-style closet that adds a touch of whimsy and smart functionality. Downstairs, the basement offers even more versatility with a large open area plumbed for a kitchen, a family room, and a half bath already prepped for a future shower-making it ideal for a guest suite, in-law apartment, rental income, or even a home business with its own walkout entrance. This home is not only move-in ready-it's packed with upgrades, functionality, and unique charm you won't find in new construction.
Contact an agent
Home facts
- Year built:2001
- Listing Id #:2091396
- Added:63 day(s) ago
- Updated:August 14, 2025 at 11:00 AM
Rooms and interior
- Bedrooms:4
- Total bathrooms:4
- Full bathrooms:3
- Half bathrooms:1
- Living area:3,702 sq. ft.
Heating and cooling
- Cooling:Central Air
- Heating:Gas: Central
Structure and exterior
- Roof:Asphalt
- Year built:2001
- Building area:3,702 sq. ft.
- Lot area:0.34 Acres
Schools
- High school:Copper Hills
- Elementary school:Fox Hollow
Utilities
- Water:Culinary, Water Connected
- Sewer:Sewer Connected, Sewer: Connected
Finances and disclosures
- Price:$799,000
- Price per sq. ft.:$215.83
- Tax amount:$3,416
New listings near 7414 S Regal Dr
- New
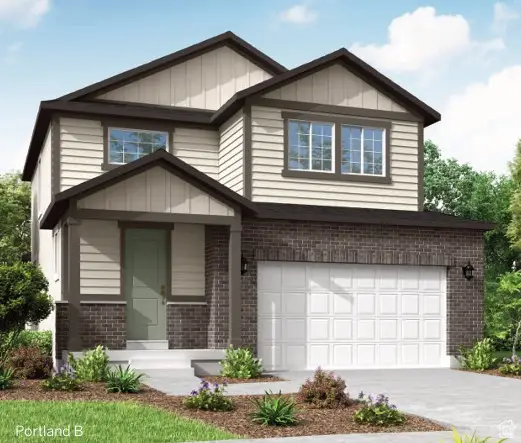 $678,695Active4 beds 3 baths3,253 sq. ft.
$678,695Active4 beds 3 baths3,253 sq. ft.8967 S Smoky Hollow Rd, West Jordan, UT 84081
MLS# 2105102Listed by: IVORY HOMES, LTD - New
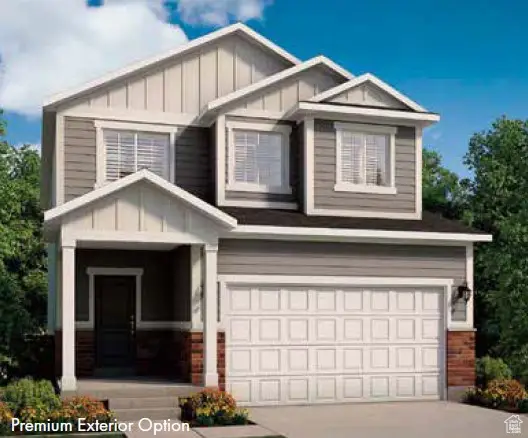 $608,890Active3 beds 3 baths2,931 sq. ft.
$608,890Active3 beds 3 baths2,931 sq. ft.8953 S Smoky Hollow Rd, West Jordan, UT 84081
MLS# 2105113Listed by: IVORY HOMES, LTD - Open Sat, 11am to 1pmNew
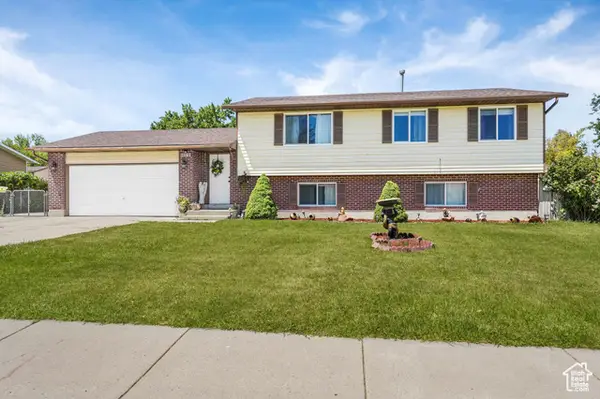 $515,000Active6 beds 2 baths1,896 sq. ft.
$515,000Active6 beds 2 baths1,896 sq. ft.8376 S 4800 W, West Jordan, UT 84088
MLS# 2105083Listed by: KW UTAH REALTORS KELLER WILLIAMS (REVO) - Open Sat, 11am to 1pmNew
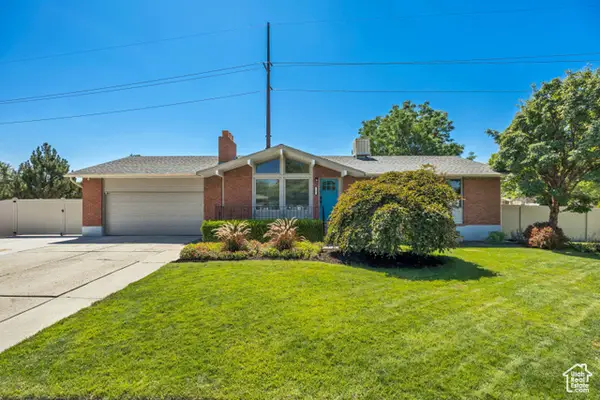 $599,000Active5 beds 3 baths2,510 sq. ft.
$599,000Active5 beds 3 baths2,510 sq. ft.7607 S 2540 W, West Jordan, UT 84084
MLS# 2105046Listed by: CANNON & COMPANY - Open Sat, 12 to 2pmNew
 $489,900Active4 beds 2 baths1,992 sq. ft.
$489,900Active4 beds 2 baths1,992 sq. ft.6699 S Cyclamen Dr, West Jordan, UT 84081
MLS# 2105022Listed by: REALTY ONE GROUP SIGNATURE (SOUTH VALLEY) - New
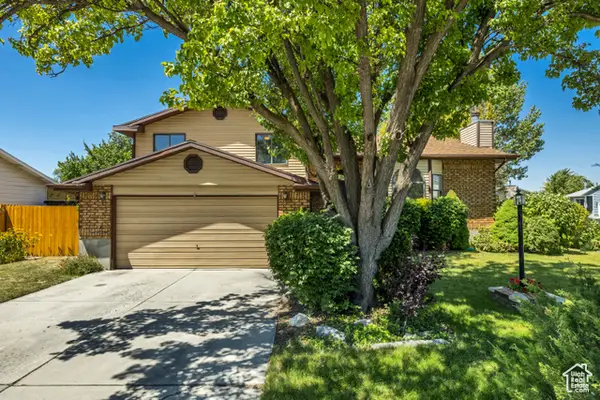 $570,000Active5 beds 3 baths2,367 sq. ft.
$570,000Active5 beds 3 baths2,367 sq. ft.8794 S Midvalley Dr, West Jordan, UT 84088
MLS# 2104997Listed by: MANSELL REAL ESTATE INC (UTAH COUNTY) - New
 $540,000Active2 beds 2 baths1,692 sq. ft.
$540,000Active2 beds 2 baths1,692 sq. ft.2953 W Abbey Springs Cir, West Jordan, UT 84084
MLS# 2104983Listed by: EXIT REALTY SUCCESS - New
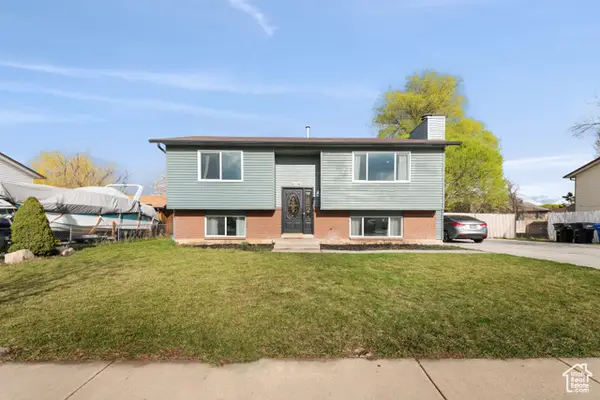 $525,000Active5 beds 3 baths1,888 sq. ft.
$525,000Active5 beds 3 baths1,888 sq. ft.8235 S 1640 W, West Jordan, UT 84088
MLS# 2104934Listed by: REALTY HQ - Open Sat, 11am to 2pmNew
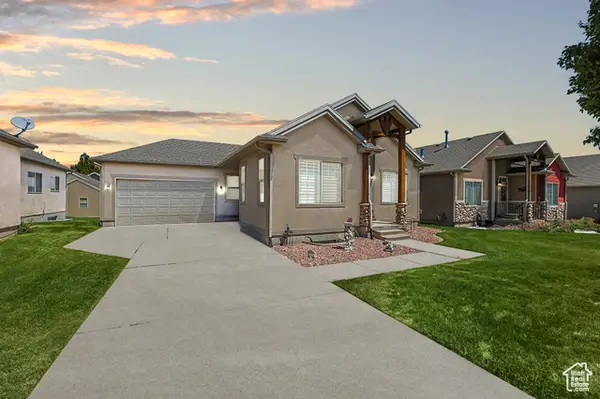 $549,000Active3 beds 3 baths3,278 sq. ft.
$549,000Active3 beds 3 baths3,278 sq. ft.5228 W Ranches Loop Rd, West Jordan, UT 84081
MLS# 2104945Listed by: EXIT REALTY SUCCESS - New
 $460,800Active2 beds 3 baths1,697 sq. ft.
$460,800Active2 beds 3 baths1,697 sq. ft.7828 W Alta Springs Ln, Magna, UT 84044
MLS# 2104846Listed by: IVORY HOMES, LTD
