7526 S Park Maple Dr, West Jordan, UT 84081
Local realty services provided by:ERA Brokers Consolidated
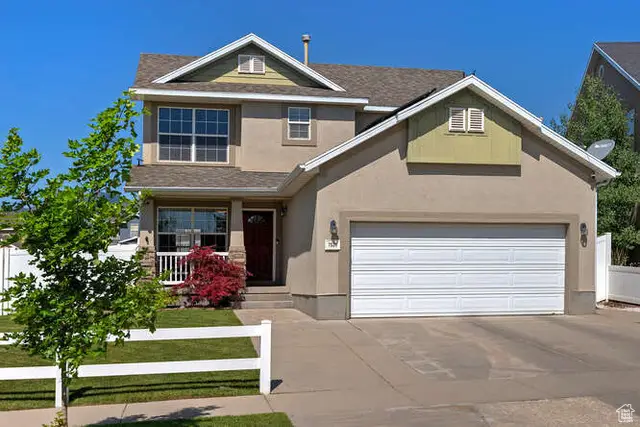
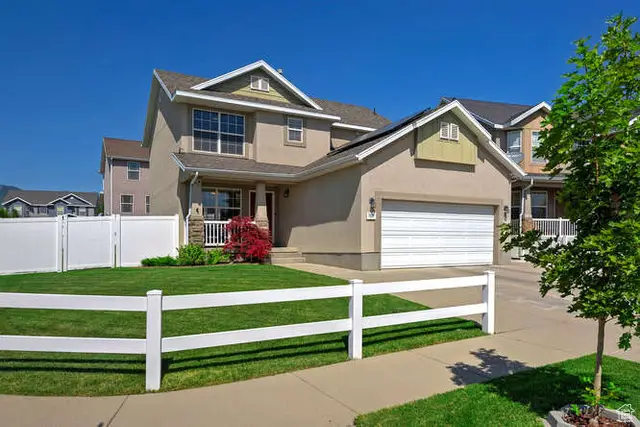
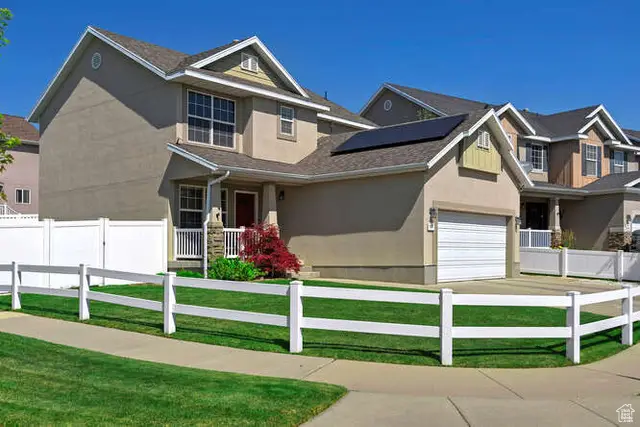
Listed by:lori gee
Office:kw utah realtors keller williams
MLS#:2098071
Source:SL
Price summary
- Price:$520,000
- Price per sq. ft.:$224.91
About this home
Welcome to the Maples. This quaint West Jordan property sits in a quiet neighborhood with majestic views of the Wasatch Mountain and offers tremendous curb appeal with its well manicured corner lot. The 3 bed, 2.5 bath home has new carpet and fresh paint and solar panels allowing the new owner to save on utility costs. The kitchen is spacious with a sizable eating nook. The main floor family room is right off the dining area, perfect for streaming your favorite show or for gathering friends and family. There is more space to grow in the unfinished basement. The convenient location is close to schools, shopping and not far from Mountain View Corridor for a quick commute to Silicon Slopes or to downtown SLC. Square footage figures are provided as a courtesy estimate only. Buyer is advised to obtain an independent measurement.
Contact an agent
Home facts
- Year built:2005
- Listing Id #:2098071
- Added:34 day(s) ago
- Updated:August 14, 2025 at 11:00 AM
Rooms and interior
- Bedrooms:3
- Total bathrooms:3
- Full bathrooms:2
- Half bathrooms:1
- Living area:2,312 sq. ft.
Heating and cooling
- Cooling:Central Air
- Heating:Forced Air, Gas: Central
Structure and exterior
- Roof:Asphalt
- Year built:2005
- Building area:2,312 sq. ft.
- Lot area:0.13 Acres
Schools
- High school:Copper Hills
- Elementary school:Oakcrest
Utilities
- Water:Culinary, Water Connected
- Sewer:Sewer Connected, Sewer: Connected, Sewer: Public
Finances and disclosures
- Price:$520,000
- Price per sq. ft.:$224.91
- Tax amount:$2,525
New listings near 7526 S Park Maple Dr
- New
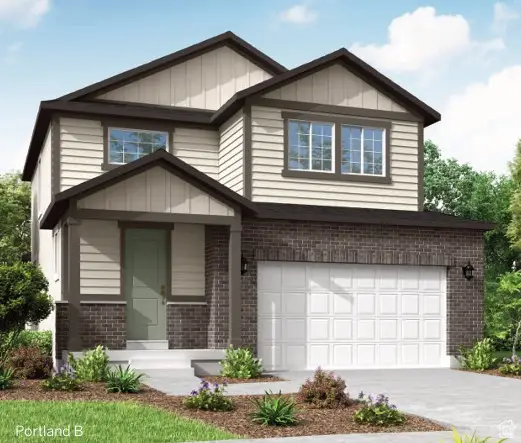 $678,695Active4 beds 3 baths3,253 sq. ft.
$678,695Active4 beds 3 baths3,253 sq. ft.8967 S Smoky Hollow Rd, West Jordan, UT 84081
MLS# 2105102Listed by: IVORY HOMES, LTD - New
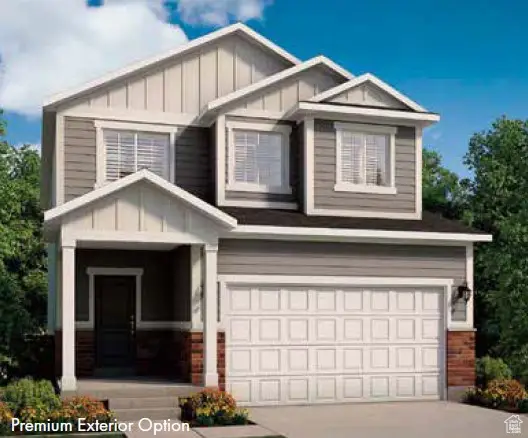 $608,890Active3 beds 3 baths2,931 sq. ft.
$608,890Active3 beds 3 baths2,931 sq. ft.8953 S Smoky Hollow Rd, West Jordan, UT 84081
MLS# 2105113Listed by: IVORY HOMES, LTD - Open Sat, 11am to 1pmNew
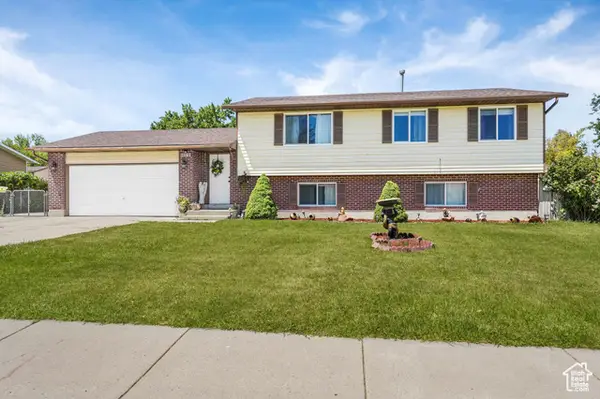 $515,000Active6 beds 2 baths1,896 sq. ft.
$515,000Active6 beds 2 baths1,896 sq. ft.8376 S 4800 W, West Jordan, UT 84088
MLS# 2105083Listed by: KW UTAH REALTORS KELLER WILLIAMS (REVO) - Open Sat, 11am to 1pmNew
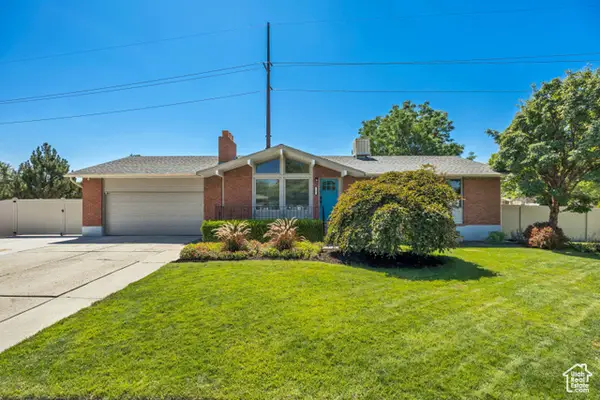 $599,000Active5 beds 3 baths2,510 sq. ft.
$599,000Active5 beds 3 baths2,510 sq. ft.7607 S 2540 W, West Jordan, UT 84084
MLS# 2105046Listed by: CANNON & COMPANY - Open Sat, 12 to 2pmNew
 $489,900Active4 beds 2 baths1,992 sq. ft.
$489,900Active4 beds 2 baths1,992 sq. ft.6699 S Cyclamen Dr, West Jordan, UT 84081
MLS# 2105022Listed by: REALTY ONE GROUP SIGNATURE (SOUTH VALLEY) - New
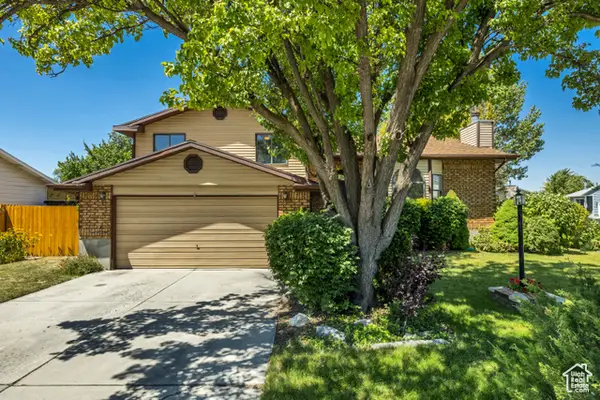 $570,000Active5 beds 3 baths2,367 sq. ft.
$570,000Active5 beds 3 baths2,367 sq. ft.8794 S Midvalley Dr, West Jordan, UT 84088
MLS# 2104997Listed by: MANSELL REAL ESTATE INC (UTAH COUNTY) - New
 $540,000Active2 beds 2 baths1,692 sq. ft.
$540,000Active2 beds 2 baths1,692 sq. ft.2953 W Abbey Springs Cir, West Jordan, UT 84084
MLS# 2104983Listed by: EXIT REALTY SUCCESS - New
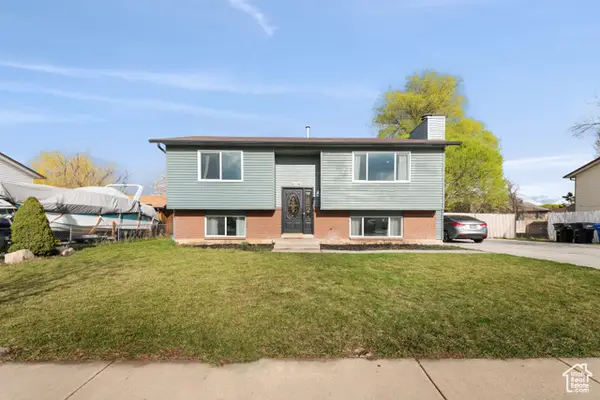 $525,000Active5 beds 3 baths1,888 sq. ft.
$525,000Active5 beds 3 baths1,888 sq. ft.8235 S 1640 W, West Jordan, UT 84088
MLS# 2104934Listed by: REALTY HQ - Open Sat, 11am to 2pmNew
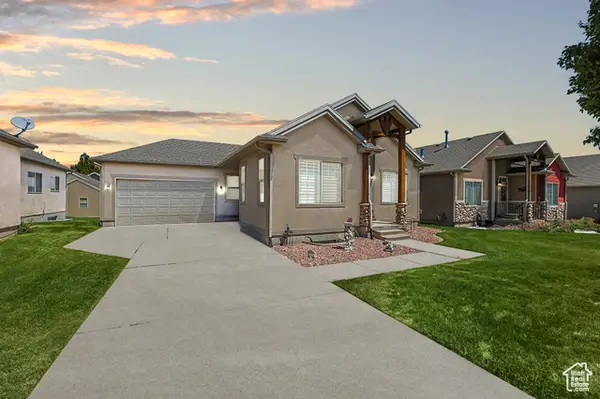 $549,000Active3 beds 3 baths3,278 sq. ft.
$549,000Active3 beds 3 baths3,278 sq. ft.5228 W Ranches Loop Rd, West Jordan, UT 84081
MLS# 2104945Listed by: EXIT REALTY SUCCESS - New
 $460,800Active2 beds 3 baths1,697 sq. ft.
$460,800Active2 beds 3 baths1,697 sq. ft.7828 W Alta Springs Ln, Magna, UT 84044
MLS# 2104846Listed by: IVORY HOMES, LTD
