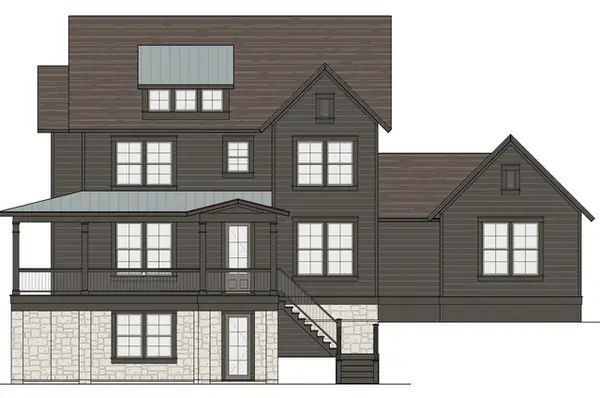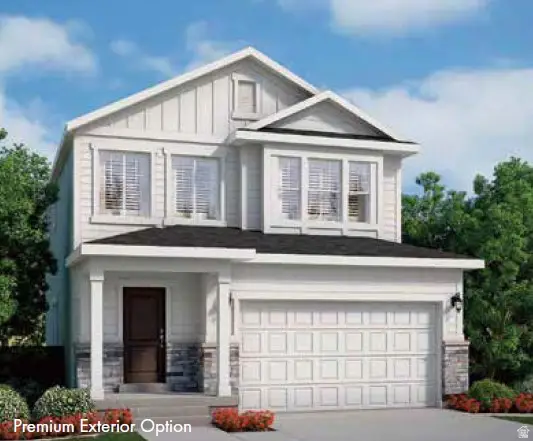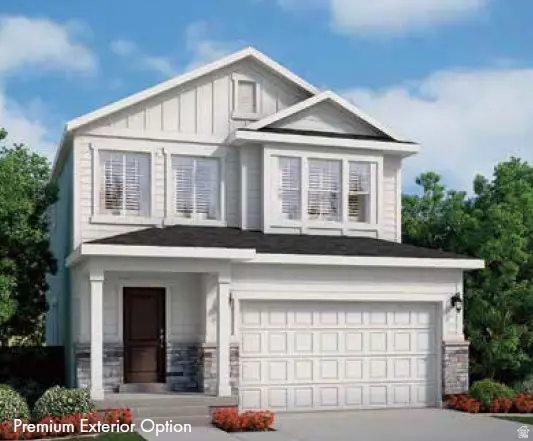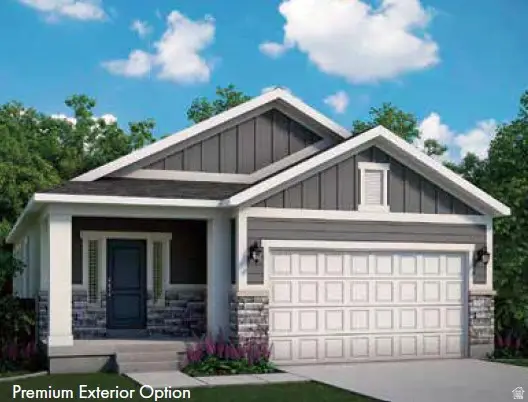7622 Iron Cyn #343, West Jordan, UT 84081
Local realty services provided by:ERA Brokers Consolidated
7622 Iron Cyn #343,West Jordan, UT 84081
$639,900
- 3 Beds
- 2 Baths
- 3,440 sq. ft.
- Single family
- Pending
Listed by: kalli seager
Office: holmes homes realty
MLS#:2076145
Source:SL
Price summary
- Price:$639,900
- Price per sq. ft.:$186.02
- Monthly HOA dues:$93
About this home
TO BE BUILT. This is the last large lot available that accommodates the spacious Dillon Rambler, which features a potential walkout basement and a 3-car garage. This home offers main-floor living with two generously sized bedrooms and a large primary suite, complete with an optional oversized soaker tub and double sinks. There are optional extensions on both sides of the home, adding an extra 10 feet of living space for even more room to enjoy. The home includes a large walk-in pantry and an oversized kitchen with abundant cabinet storage. Additionally, the unfinished basement has the potential to accommodate 23 more large bedrooms, a full bathroom, and an expansive family room. The Dillon plan also offers the option for a walkout basement, which could provide additional rental space or the possibility of two separate living areas. This is the final large lot available in Phase 3 of our Oquirrh West Community in West Jordan. The price includes the lot premium and the base price of the Dillon plan, with no upgrades included.
Contact an agent
Home facts
- Year built:2025
- Listing ID #:2076145
- Added:197 day(s) ago
- Updated:February 10, 2026 at 08:53 AM
Rooms and interior
- Bedrooms:3
- Total bathrooms:2
- Full bathrooms:2
- Living area:3,440 sq. ft.
Heating and cooling
- Cooling:Central Air
- Heating:Gas: Central
Structure and exterior
- Roof:Asphalt
- Year built:2025
- Building area:3,440 sq. ft.
- Lot area:0.18 Acres
Schools
- High school:Copper Hills
- Middle school:Joel P. Jensen
Utilities
- Water:Culinary, Irrigation, Water Connected
- Sewer:Sewer Connected, Sewer: Connected, Sewer: Public
Finances and disclosures
- Price:$639,900
- Price per sq. ft.:$186.02
- Tax amount:$1
New listings near 7622 Iron Cyn #343
- Open Sat, 12 to 2pmNew
 $525,000Active4 beds 3 baths1,979 sq. ft.
$525,000Active4 beds 3 baths1,979 sq. ft.1310 W Countrywood Ln, West Jordan, UT 84088
MLS# 2136560Listed by: WINDERMERE REAL ESTATE - New
 $368,000Active3 beds 3 baths1,310 sq. ft.
$368,000Active3 beds 3 baths1,310 sq. ft.7638 S Redwood Rd W #11, West Jordan, UT 84084
MLS# 2136466Listed by: UTAH KEY REAL ESTATE, LLC - New
 $1,174,995Active6 beds 4 baths4,864 sq. ft.
$1,174,995Active6 beds 4 baths4,864 sq. ft.7192 S Campion Dr W #203, West Jordan, UT 84081
MLS# 2136393Listed by: AIM REALTY  $1,317,856Pending5 beds 6 baths5,221 sq. ft.
$1,317,856Pending5 beds 6 baths5,221 sq. ft.7234 W Hikers Pass S #350, West Jordan, UT 84081
MLS# 2136386Listed by: AIM REALTY- New
 $334,827Active2 beds 2 baths980 sq. ft.
$334,827Active2 beds 2 baths980 sq. ft.1360 W 6690 S #E204, West Jordan, UT 84084
MLS# 2136139Listed by: KW UTAH REALTORS KELLER WILLIAMS (BRICKYARD) - New
 $587,925Active3 beds 3 baths2,595 sq. ft.
$587,925Active3 beds 3 baths2,595 sq. ft.8873 S Smoky Hollow Rd, West Jordan, UT 84081
MLS# 2136081Listed by: IVORY HOMES, LTD - New
 $579,520Active3 beds 3 baths2,595 sq. ft.
$579,520Active3 beds 3 baths2,595 sq. ft.8836 S Solitude Pass Way, West Jordan, UT 84081
MLS# 2136089Listed by: IVORY HOMES, LTD - New
 $559,760Active3 beds 2 baths2,675 sq. ft.
$559,760Active3 beds 2 baths2,675 sq. ft.8822 S Solitude Pass Way, West Jordan, UT 84081
MLS# 2136092Listed by: IVORY HOMES, LTD - New
 $629,460Active3 beds 3 baths2,549 sq. ft.
$629,460Active3 beds 3 baths2,549 sq. ft.8849 S Smoky Hollow Rd, West Jordan, UT 84081
MLS# 2136048Listed by: IVORY HOMES, LTD - New
 $579,790Active3 beds 3 baths2,595 sq. ft.
$579,790Active3 beds 3 baths2,595 sq. ft.4270 S Smoky Hollow Rd, West Jordan, UT 84081
MLS# 2136058Listed by: IVORY HOMES, LTD

