- ERA
- Utah
- West Jordan
- 7903 S 4840 W
7903 S 4840 W, West Jordan, UT 84081
Local realty services provided by:ERA Realty Center
7903 S 4840 W,West Jordan, UT 84081
$599,900
- 2 Beds
- 3 Baths
- 1,766 sq. ft.
- Townhouse
- Active
Listed by: lisa willden
Office: peterson homes
MLS#:2119602
Source:SL
Price summary
- Price:$599,900
- Price per sq. ft.:$339.69
- Monthly HOA dues:$130
About this home
Villas at Stone Creek, our newest 55+ active adult community now selling! This Cate floor plan is complete and move-in ready! Gorgeous, open and spacious with all main floor living, no-step entry from front door, patio and garage makes for easy living. (Approx.) 9' and vaulted ceilings, allows for taller windows that bring in extra light. *Cozy fireplace*(Large primary bedroom features an oversized walk-in closet, tall ceilings and a private bathroom that includes double sinks, adult height vanity, ADA taller and elongated toilet and an incredible no-step, roll in shower with a beautiful euro glass enclosure and door. Extra wide and deep garage HOA $130/month and includes: : All landscape maintenance, snow removal driveway and sidewalks, exterior water, insurance and amenities. Clubhouse with gym, kitchen, gathering space; outdoor pool, hot tub & pickleball court. Note: Images are of our Cate floor plan and are for reference only and do not reflect options or upgrades for subject property. Please inquire within for details. Pics of amenities are also for reference of community plans and not exact images as the amenities have not been built yet.
Contact an agent
Home facts
- Year built:2025
- Listing ID #:2119602
- Added:97 day(s) ago
- Updated:January 31, 2026 at 12:06 PM
Rooms and interior
- Bedrooms:2
- Total bathrooms:3
- Full bathrooms:1
- Half bathrooms:1
- Living area:1,766 sq. ft.
Heating and cooling
- Heating:Forced Air, Gas: Central
Structure and exterior
- Roof:Asphalt
- Year built:2025
- Building area:1,766 sq. ft.
- Lot area:0.06 Acres
Schools
- High school:Copper Hills
- Middle school:Oquirrh Hills
- Elementary school:Hayden Peak
Utilities
- Water:Culinary, Water Connected
- Sewer:Sewer Connected, Sewer: Connected, Sewer: Public
Finances and disclosures
- Price:$599,900
- Price per sq. ft.:$339.69
- Tax amount:$1
New listings near 7903 S 4840 W
- Open Sat, 11am to 1pmNew
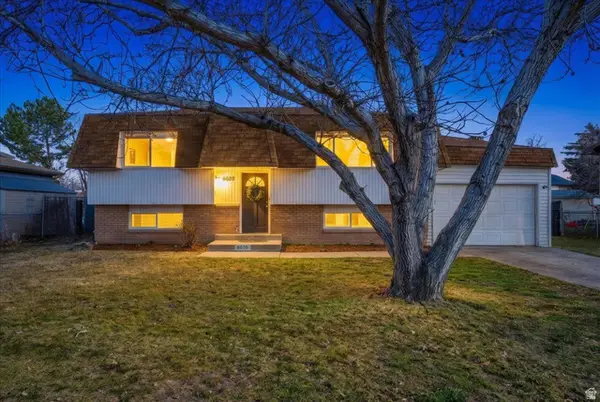 $459,900Active4 beds 2 baths1,758 sq. ft.
$459,900Active4 beds 2 baths1,758 sq. ft.6635 S Somerset Dr, West Jordan, UT 84084
MLS# 2134155Listed by: KW SOUTH VALLEY KELLER WILLIAMS - New
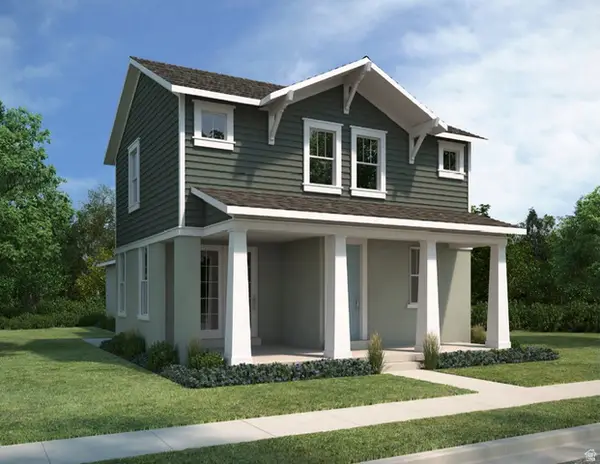 $613,900Active5 beds 4 baths2,704 sq. ft.
$613,900Active5 beds 4 baths2,704 sq. ft.7654 S Clipper Hill Rd W #306, West Jordan, UT 84081
MLS# 2134036Listed by: HOLMES HOMES REALTY - New
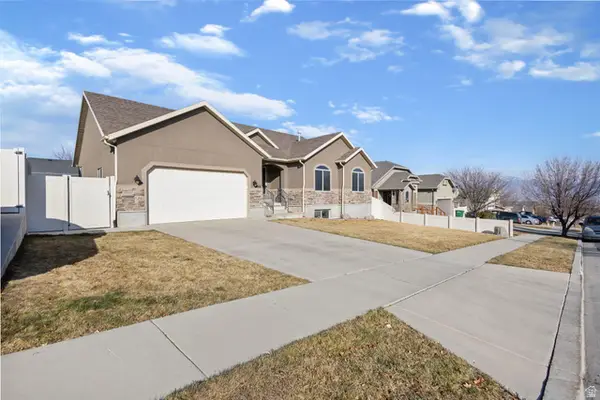 $580,000Active5 beds 3 baths2,943 sq. ft.
$580,000Active5 beds 3 baths2,943 sq. ft.5758 W Lugano S, West Jordan, UT 84084
MLS# 2133961Listed by: REAL ESTATE ESSENTIALS - Open Sat, 11am to 1pmNew
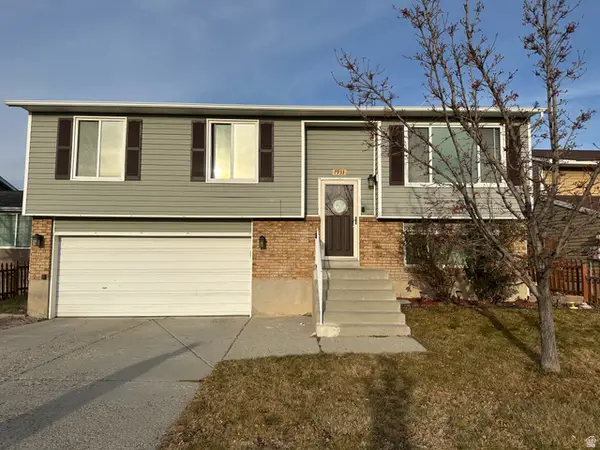 $459,000Active4 beds 2 baths1,522 sq. ft.
$459,000Active4 beds 2 baths1,522 sq. ft.7933 S 2940 W, West Jordan, UT 84088
MLS# 2133857Listed by: ROCKY MOUNTAIN REALTY - New
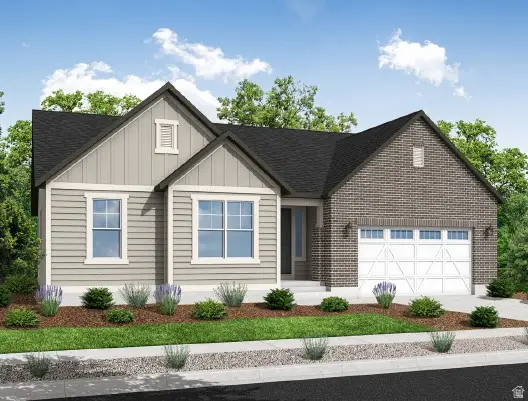 $769,945Active4 beds 2 baths4,013 sq. ft.
$769,945Active4 beds 2 baths4,013 sq. ft.8932 S Smoky Hollow Rd, West Jordan, UT 84081
MLS# 2133812Listed by: IVORY HOMES, LTD - Open Sat, 11am to 2pmNew
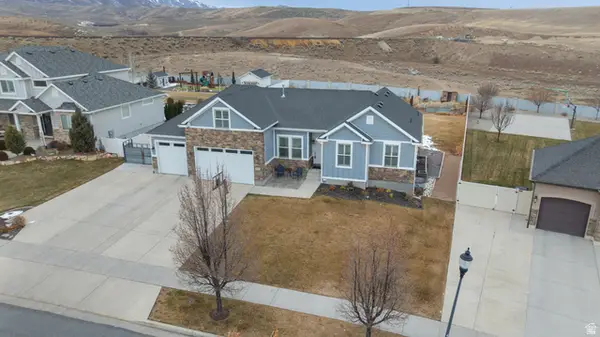 $810,000Active4 beds 2 baths3,630 sq. ft.
$810,000Active4 beds 2 baths3,630 sq. ft.7514 W Tilbury Ln, West Jordan, UT 84081
MLS# 2133823Listed by: REALTYPATH LLC (HOME AND FAMILY) - New
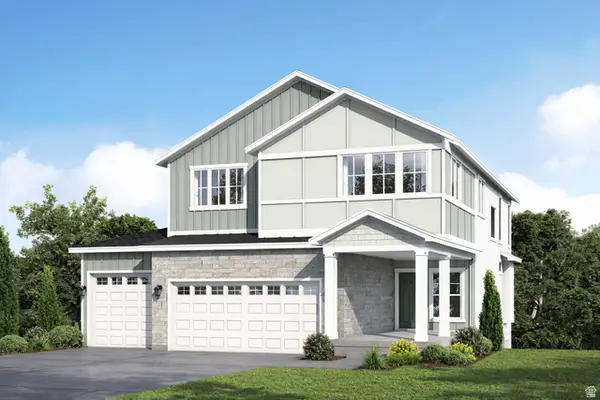 $699,950Active5 beds 4 baths3,314 sq. ft.
$699,950Active5 beds 4 baths3,314 sq. ft.3541 W Millerberg Cir, West Jordan, UT 84084
MLS# 2133839Listed by: CLARK & ASSOCIATES INC. / DAVID C. - Open Sat, 11am to 1pmNew
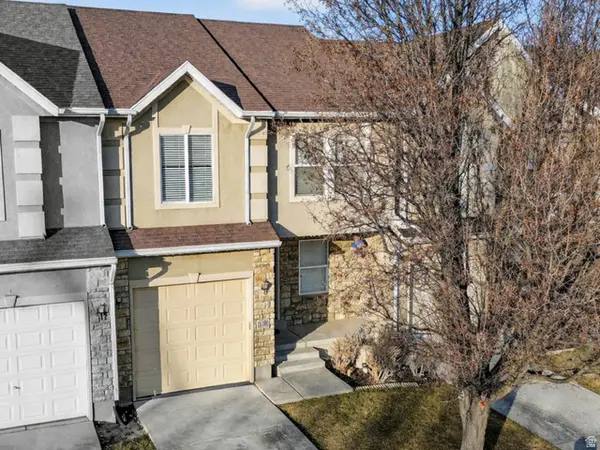 $430,000Active4 beds 3 baths2,114 sq. ft.
$430,000Active4 beds 3 baths2,114 sq. ft.3298 W Lower Newark Way, West Jordan, UT 84088
MLS# 2133643Listed by: KW SOUTH VALLEY KELLER WILLIAMS - New
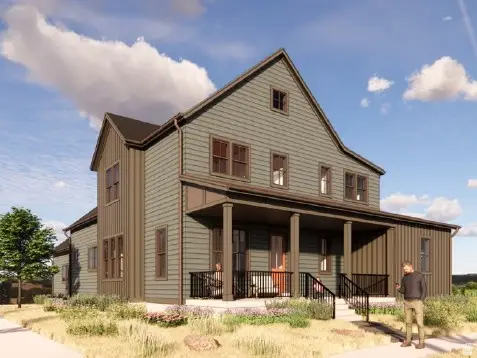 $1,042,875Active4 beds 4 baths4,910 sq. ft.
$1,042,875Active4 beds 4 baths4,910 sq. ft.7226 S Campion Dr, West Jordan, UT 84081
MLS# 2133670Listed by: IVORY HOMES, LTD - New
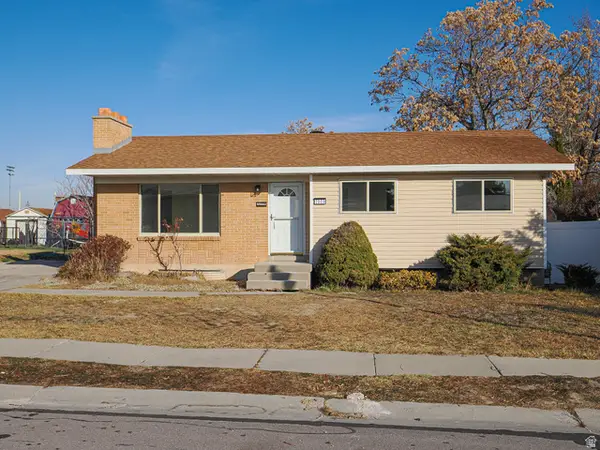 $535,000Active5 beds 2 baths2,254 sq. ft.
$535,000Active5 beds 2 baths2,254 sq. ft.2828 W 8200 S, West Jordan, UT 84088
MLS# 2133702Listed by: GOBE, LLC

