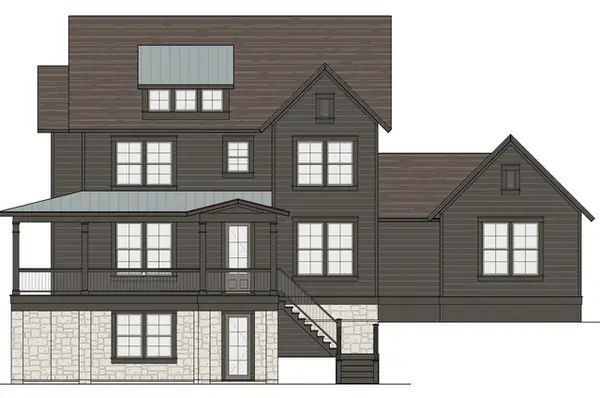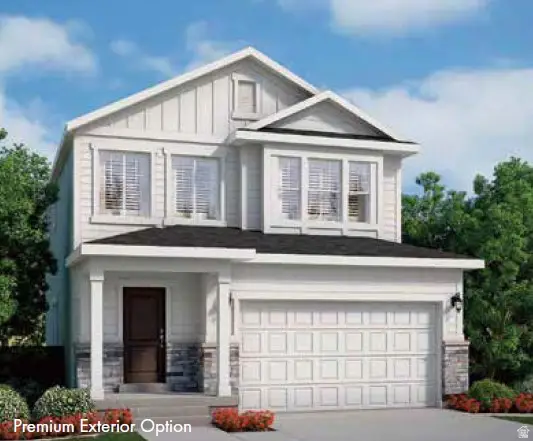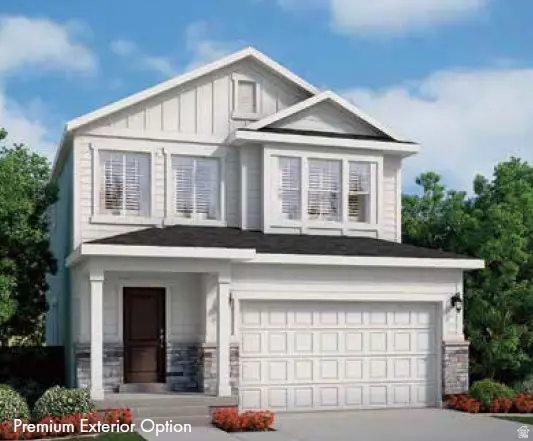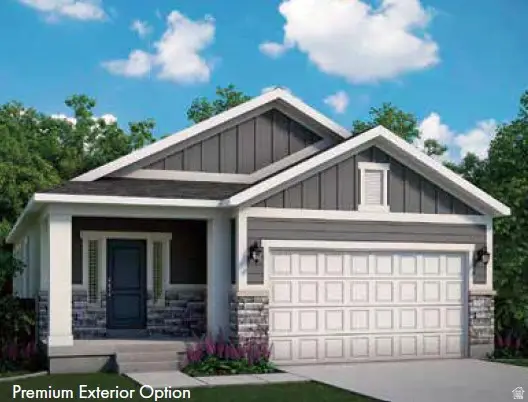8322 S Copper Vista Cir, West Jordan, UT 84081
Local realty services provided by:ERA Realty Center
8322 S Copper Vista Cir,West Jordan, UT 84081
$925,000
- 6 Beds
- 4 Baths
- 3,960 sq. ft.
- Single family
- Pending
Listed by: scott bytheway
Office: nre
MLS#:2094938
Source:SL
Price summary
- Price:$925,000
- Price per sq. ft.:$233.59
About this home
MUST SEE!! 2/3 ACRE! Photos simply don't do it justice. Where can you find anywhere all that you get here for this price? This stunning home was updated in 2021 along with a new roof, new stucco and some of the windows. Upgraded carpet, pad and plantation shutters. Quartz countertops. Kitchen cabinets have pullout drawers for easy access. Counter height bathroom cabinets. The ensuite bathroom has separate tub and shower. The basement has a full kitchen, theater seating (all theater equipment included) two bedrooms, a bath and a giant storage room. Lots and lots of storage! New furnace and a/c in 2014, has 2 water heaters. The detached garage is a woodworker's dream! Compressed air to all the walls and a vented paint closet. Huge sawdust collection vacuum on the 8' X 5' work table and attached to the power tools. Storage everywhere including the loft. 220 wired in the compressor room. The backyard is an entertainer's paradise with a pool (18X34X54") that has a brand new liner and a fenced in deck. Do not miss this rare opportunity for such an amazing property in a great neighborhood. Close to Jordan Landing and Copper Hills High School. Square footage figures are provided as a courtesy estimate only and were obtained from County records. Buyer is advised to obtain an independent measurement and to verify all.
Contact an agent
Home facts
- Year built:1998
- Listing ID #:2094938
- Added:231 day(s) ago
- Updated:December 17, 2025 at 11:37 AM
Rooms and interior
- Bedrooms:6
- Total bathrooms:4
- Full bathrooms:3
- Half bathrooms:1
- Living area:3,960 sq. ft.
Heating and cooling
- Cooling:Central Air
- Heating:Electric, Gas: Central
Structure and exterior
- Roof:Asphalt
- Year built:1998
- Building area:3,960 sq. ft.
- Lot area:0.66 Acres
Schools
- High school:Copper Hills
- Middle school:West Hills
- Elementary school:Hayden Peak
Utilities
- Water:Culinary, Water Connected
- Sewer:Sewer Connected, Sewer: Connected
Finances and disclosures
- Price:$925,000
- Price per sq. ft.:$233.59
- Tax amount:$3,873
New listings near 8322 S Copper Vista Cir
- Open Sat, 12 to 2pmNew
 $525,000Active4 beds 3 baths1,979 sq. ft.
$525,000Active4 beds 3 baths1,979 sq. ft.1310 W Countrywood Ln, West Jordan, UT 84088
MLS# 2136560Listed by: WINDERMERE REAL ESTATE - New
 $368,000Active3 beds 3 baths1,310 sq. ft.
$368,000Active3 beds 3 baths1,310 sq. ft.7638 S Redwood Rd W #11, West Jordan, UT 84084
MLS# 2136466Listed by: UTAH KEY REAL ESTATE, LLC - New
 $1,174,995Active6 beds 4 baths4,864 sq. ft.
$1,174,995Active6 beds 4 baths4,864 sq. ft.7192 S Campion Dr W #203, West Jordan, UT 84081
MLS# 2136393Listed by: AIM REALTY  $1,317,856Pending5 beds 6 baths5,221 sq. ft.
$1,317,856Pending5 beds 6 baths5,221 sq. ft.7234 W Hikers Pass S #350, West Jordan, UT 84081
MLS# 2136386Listed by: AIM REALTY- New
 $334,827Active2 beds 2 baths980 sq. ft.
$334,827Active2 beds 2 baths980 sq. ft.1360 W 6690 S #E204, West Jordan, UT 84084
MLS# 2136139Listed by: KW UTAH REALTORS KELLER WILLIAMS (BRICKYARD) - New
 $587,925Active3 beds 3 baths2,595 sq. ft.
$587,925Active3 beds 3 baths2,595 sq. ft.8873 S Smoky Hollow Rd, West Jordan, UT 84081
MLS# 2136081Listed by: IVORY HOMES, LTD - New
 $579,520Active3 beds 3 baths2,595 sq. ft.
$579,520Active3 beds 3 baths2,595 sq. ft.8836 S Solitude Pass Way, West Jordan, UT 84081
MLS# 2136089Listed by: IVORY HOMES, LTD - New
 $559,760Active3 beds 2 baths2,675 sq. ft.
$559,760Active3 beds 2 baths2,675 sq. ft.8822 S Solitude Pass Way, West Jordan, UT 84081
MLS# 2136092Listed by: IVORY HOMES, LTD - New
 $629,460Active3 beds 3 baths2,549 sq. ft.
$629,460Active3 beds 3 baths2,549 sq. ft.8849 S Smoky Hollow Rd, West Jordan, UT 84081
MLS# 2136048Listed by: IVORY HOMES, LTD - New
 $579,790Active3 beds 3 baths2,595 sq. ft.
$579,790Active3 beds 3 baths2,595 sq. ft.4270 S Smoky Hollow Rd, West Jordan, UT 84081
MLS# 2136058Listed by: IVORY HOMES, LTD

