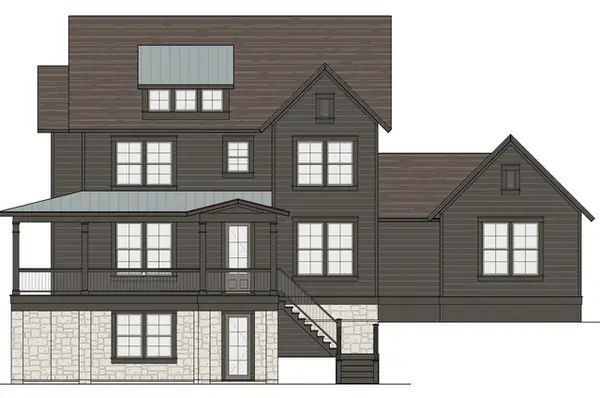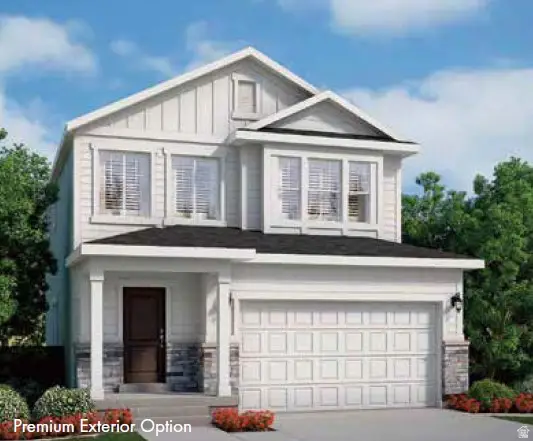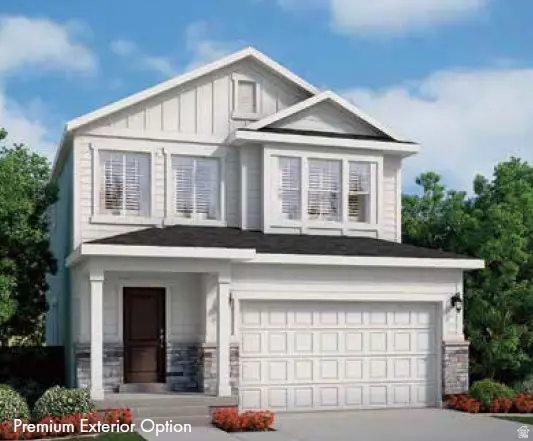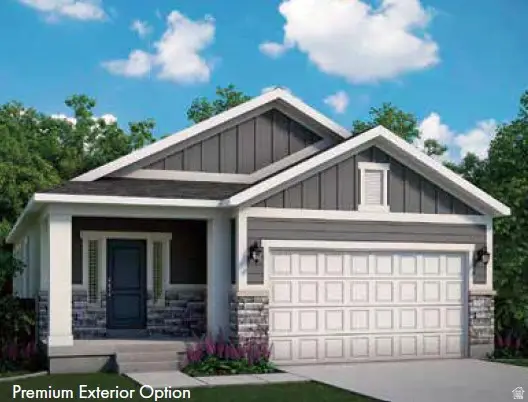9172 S Plume Ct, West Jordan, UT 84081
Local realty services provided by:ERA Brokers Consolidated
9172 S Plume Ct,West Jordan, UT 84081
$695,000
- 4 Beds
- 4 Baths
- 3,498 sq. ft.
- Single family
- Pending
Listed by: troy l hodell
Office: nre
MLS#:2092980
Source:SL
Price summary
- Price:$695,000
- Price per sq. ft.:$198.68
About this home
GREAT CUL-DE-SAC LOCATION! Just minutes from Downtown Daybreak and Bee's new stadium WITH NO HOA! Relocating! Sellers are moving! MOTIVATED! Seller willing to help out with concessions!. Buy your rates down, pay closing costs, or furnish your new place. 2 year home warranty included. Also, by using preferred lender, get a .50% lender credit of the loan amount. West Jordan 4 bed, 4 bath, 3498 square feet, built in 2020. Family friendly cul-de-sac neighborhood, sprinkler system and vinyl fenced backyard. Vaulted ceilings. Full finished basement w/family room, currently set up as movie room w/ professionally installed surround sound. 2 of 4 bedrooms have private bathrooms. All have walk in closets. Beautiful LVP flooring. LED energy efficient lights throughout. Tankless hot water heater. Stainless appliances, as well as washer and dryer. Outside dedicated BBQ natural gas line and 160 square foot patio. Permanent outdoor WIFI holiday gutter light system by Gemstone Lighting. Overhead garage storage rack system. So much more. You have to see it to believe it!
Contact an agent
Home facts
- Year built:2020
- Listing ID #:2092980
- Added:239 day(s) ago
- Updated:October 19, 2025 at 07:48 AM
Rooms and interior
- Bedrooms:4
- Total bathrooms:4
- Full bathrooms:3
- Half bathrooms:1
- Living area:3,498 sq. ft.
Heating and cooling
- Cooling:Central Air
- Heating:Forced Air
Structure and exterior
- Roof:Asphalt
- Year built:2020
- Building area:3,498 sq. ft.
- Lot area:0.2 Acres
Schools
- High school:Copper Hills
- Middle school:West Hills
- Elementary school:Copper Canyon
Utilities
- Water:Culinary, Water Connected
- Sewer:Sewer Connected, Sewer: Connected, Sewer: Public
Finances and disclosures
- Price:$695,000
- Price per sq. ft.:$198.68
- Tax amount:$3,450
New listings near 9172 S Plume Ct
- Open Sat, 12 to 2pmNew
 $525,000Active4 beds 3 baths1,979 sq. ft.
$525,000Active4 beds 3 baths1,979 sq. ft.1310 W Countrywood Ln, West Jordan, UT 84088
MLS# 2136560Listed by: WINDERMERE REAL ESTATE - New
 $368,000Active3 beds 3 baths1,310 sq. ft.
$368,000Active3 beds 3 baths1,310 sq. ft.7638 S Redwood Rd W #11, West Jordan, UT 84084
MLS# 2136466Listed by: UTAH KEY REAL ESTATE, LLC - New
 $1,174,995Active6 beds 4 baths4,864 sq. ft.
$1,174,995Active6 beds 4 baths4,864 sq. ft.7192 S Campion Dr W #203, West Jordan, UT 84081
MLS# 2136393Listed by: AIM REALTY  $1,317,856Pending5 beds 6 baths5,221 sq. ft.
$1,317,856Pending5 beds 6 baths5,221 sq. ft.7234 W Hikers Pass S #350, West Jordan, UT 84081
MLS# 2136386Listed by: AIM REALTY- New
 $334,827Active2 beds 2 baths980 sq. ft.
$334,827Active2 beds 2 baths980 sq. ft.1360 W 6690 S #E204, West Jordan, UT 84084
MLS# 2136139Listed by: KW UTAH REALTORS KELLER WILLIAMS (BRICKYARD) - New
 $587,925Active3 beds 3 baths2,595 sq. ft.
$587,925Active3 beds 3 baths2,595 sq. ft.8873 S Smoky Hollow Rd, West Jordan, UT 84081
MLS# 2136081Listed by: IVORY HOMES, LTD - New
 $579,520Active3 beds 3 baths2,595 sq. ft.
$579,520Active3 beds 3 baths2,595 sq. ft.8836 S Solitude Pass Way, West Jordan, UT 84081
MLS# 2136089Listed by: IVORY HOMES, LTD - New
 $559,760Active3 beds 2 baths2,675 sq. ft.
$559,760Active3 beds 2 baths2,675 sq. ft.8822 S Solitude Pass Way, West Jordan, UT 84081
MLS# 2136092Listed by: IVORY HOMES, LTD - New
 $629,460Active3 beds 3 baths2,549 sq. ft.
$629,460Active3 beds 3 baths2,549 sq. ft.8849 S Smoky Hollow Rd, West Jordan, UT 84081
MLS# 2136048Listed by: IVORY HOMES, LTD - New
 $579,790Active3 beds 3 baths2,595 sq. ft.
$579,790Active3 beds 3 baths2,595 sq. ft.4270 S Smoky Hollow Rd, West Jordan, UT 84081
MLS# 2136058Listed by: IVORY HOMES, LTD

