1774 W 400 N, West Point, UT 84015
Local realty services provided by:ERA Brokers Consolidated
1774 W 400 N,West Point, UT 84015
$580,000
- 5 Beds
- 3 Baths
- 3,750 sq. ft.
- Single family
- Pending
Listed by: ryan j ivie
Office: re/max associates
MLS#:2105680
Source:SL
Price summary
- Price:$580,000
- Price per sq. ft.:$154.67
About this home
**Open House Sat., 10/11, 10 AM - 1 PM** *Price reduced $20,000 as of 10/9* Welcome to your dream home! Nestled in a serene cul-de-sac, this beautifully remodeled residence boasts a spacious oversized backyard, ideal for all your outdoor activities. Step inside to discover a fresh interior featuring new carpet, paint, lighting and hardware throughout. The open great room impresses with vaulted ceilings and a cozy fireplace, creating the perfect ambiance for gatherings. Your culinary adventures await in the kitchen, complete with a center island, ample counter space and cabinetry. Retreat to the luxurious owner's suite, which features vaulted ceilings, a separate tub and shower, and a generous walk-in closet with organized shelving. The thoughtfully designed basement includes a second kitchen with walkout access and two large bedrooms that share a stylish bathroom. Additional highlights include an upgraded furnace and an oversized RV pad, perfect for storing trailers and toys. The fully fenced yard, adorned with mature trees, offers shade and privacy for your enjoyment. Conveniently located near shopping centers, restaurants, and providing easy freeway access to Salt Lake via both I 15 and the Davis Legacy corridor, this home perfectly combines comfort and convenience. Don't miss your chance to make this exceptional property your own!
Contact an agent
Home facts
- Year built:1996
- Listing ID #:2105680
- Added:180 day(s) ago
- Updated:November 15, 2025 at 09:25 AM
Rooms and interior
- Bedrooms:5
- Total bathrooms:3
- Full bathrooms:3
- Living area:3,750 sq. ft.
Heating and cooling
- Cooling:Central Air
- Heating:Forced Air, Gas: Central
Structure and exterior
- Roof:Asphalt
- Year built:1996
- Building area:3,750 sq. ft.
- Lot area:0.35 Acres
Schools
- High school:Syracuse
- Middle school:West Point
- Elementary school:Lakeside
Utilities
- Water:Culinary, Secondary, Water Connected
- Sewer:Sewer Connected, Sewer: Connected, Sewer: Public
Finances and disclosures
- Price:$580,000
- Price per sq. ft.:$154.67
- Tax amount:$3,331
New listings near 1774 W 400 N
- Open Sat, 10am to 2pmNew
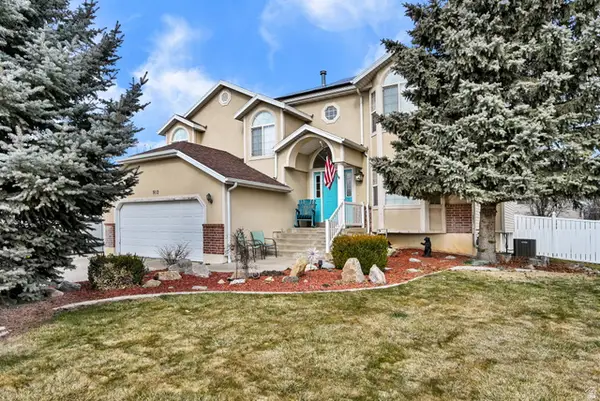 $550,000Active5 beds 3 baths3,144 sq. ft.
$550,000Active5 beds 3 baths3,144 sq. ft.910 W 200 S, West Point, UT 84015
MLS# 2136493Listed by: CENTURY 21 EVEREST (CENTERVILLE)  $330,000Pending4 beds 2 baths1,707 sq. ft.
$330,000Pending4 beds 2 baths1,707 sq. ft.1551 W 265 N, West Point, UT 84015
MLS# 2135550Listed by: OGDEN BAY REALTY AND DEVELOPMENT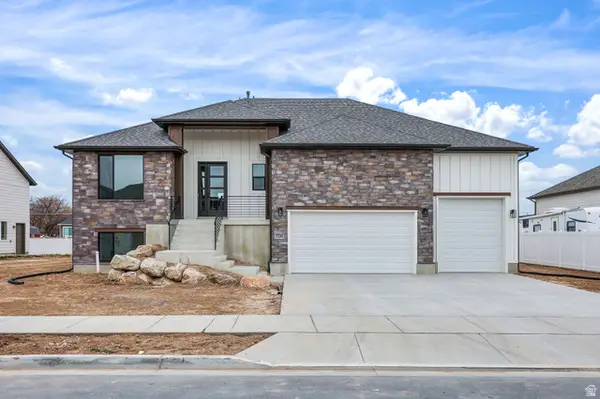 $759,900Pending5 beds 4 baths3,125 sq. ft.
$759,900Pending5 beds 4 baths3,125 sq. ft.1126 S 4475 W, West Point, UT 84015
MLS# 2135139Listed by: CASTLECREEK REAL ESTATE- New
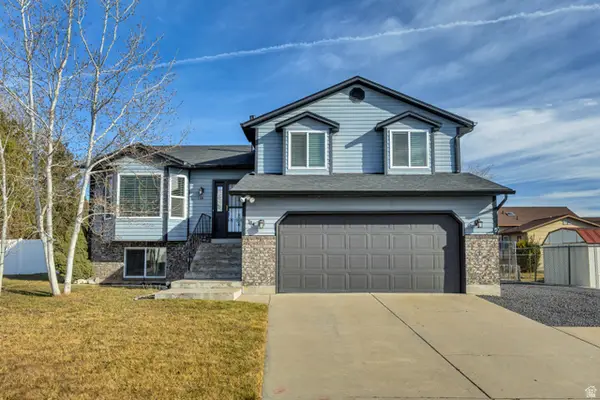 $525,000Active4 beds 3 baths2,086 sq. ft.
$525,000Active4 beds 3 baths2,086 sq. ft.184 N 1900 W, West Point, UT 84015
MLS# 2135092Listed by: ELEVATE SALT LAKE (BOUNTIFUL) 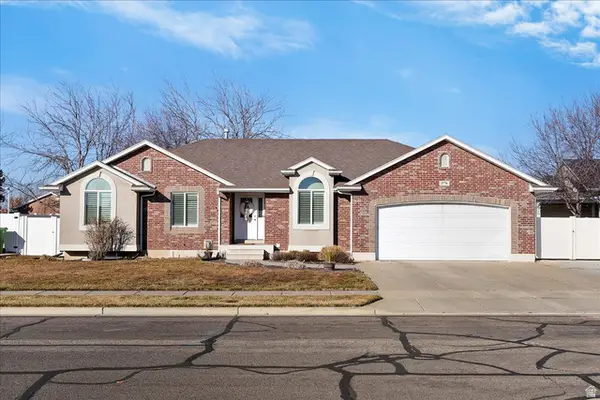 $650,000Pending6 beds 3 baths3,272 sq. ft.
$650,000Pending6 beds 3 baths3,272 sq. ft.2776 W 650 N, West Point, UT 84015
MLS# 2134897Listed by: WINDERMERE REAL ESTATE (LAYTON BRANCH)- New
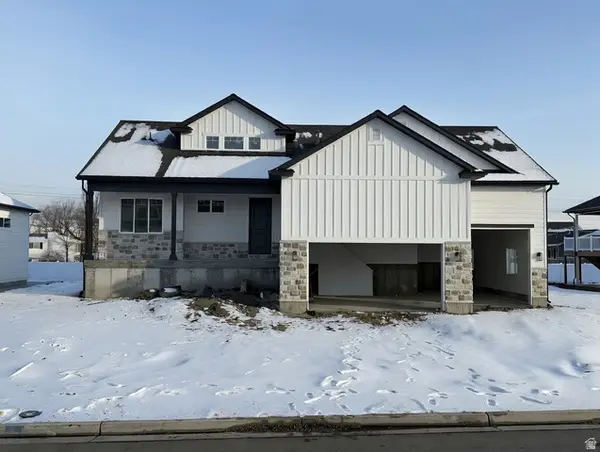 $739,900Active3 beds 2 baths3,775 sq. ft.
$739,900Active3 beds 2 baths3,775 sq. ft.1144 S 4475 W, West Point, UT 84015
MLS# 2134630Listed by: CASTLECREEK REAL ESTATE - New
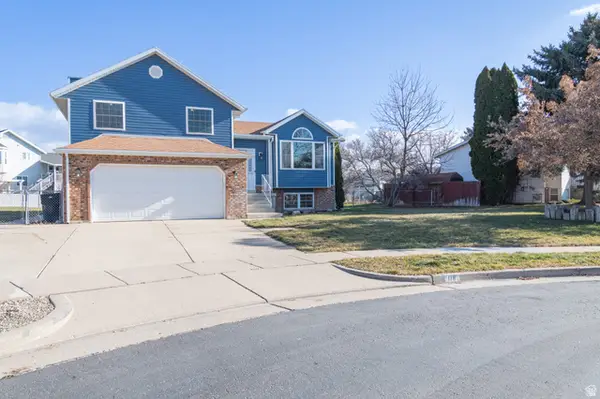 $497,000Active4 beds 3 baths2,097 sq. ft.
$497,000Active4 beds 3 baths2,097 sq. ft.178 N 1850 W, West Point, UT 84015
MLS# 2134308Listed by: MARKET SOURCE REAL ESTATE LLC 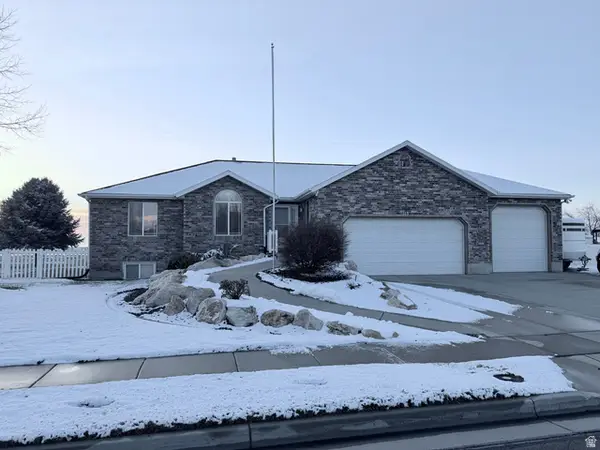 $789,500Active6 beds 3 baths3,455 sq. ft.
$789,500Active6 beds 3 baths3,455 sq. ft.113 N 4950 W, West Point, UT 84015
MLS# 2133923Listed by: UTAH EXECUTIVE REAL ESTATE LC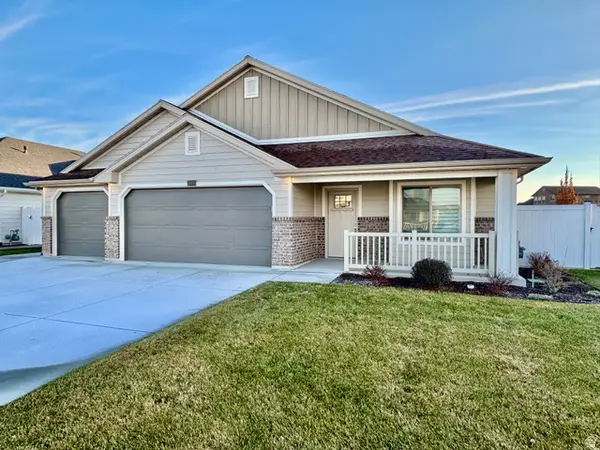 $614,900Active2 beds 3 baths2,254 sq. ft.
$614,900Active2 beds 3 baths2,254 sq. ft.4193 W 1175 S, West Point, UT 84015
MLS# 2132225Listed by: REALTYPATH LLC (SUMMIT)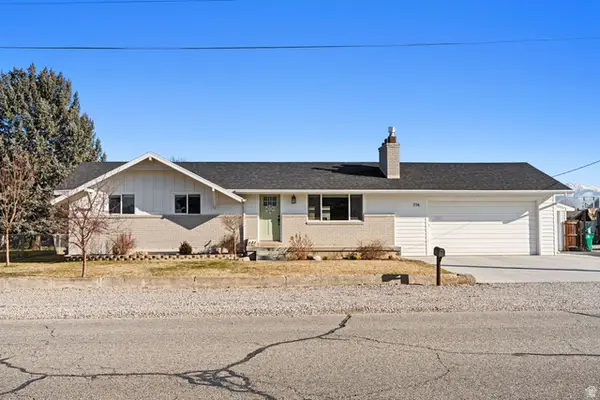 $540,000Active5 beds 3 baths2,430 sq. ft.
$540,000Active5 beds 3 baths2,430 sq. ft.774 N 4000 W, West Point, UT 84015
MLS# 2132046Listed by: REDFIN CORPORATION

