4352 W 300 N, West Point, UT 84015
Local realty services provided by:ERA Realty Center
Listed by: mariah gee
Office: kw utah realtors keller williams
MLS#:2115049
Source:SL
Price summary
- Price:$775,000
- Price per sq. ft.:$213.73
About this home
This open concept rambler located in the quiet city of West Point feels like an oasis with its unobscured amazing views, 5 beds, 3 baths, a large basement for entertaining your family and friends or can be used for extra income as a possible rental space with its own separate entrance, full sized kitchen with quartz countertops soft closed cabinets and stainless steel appliances, dining area, large living room, and a full bathroom and bedrooms. The main level living area is bright and open with vaulted ceilings and a stone fireplace. It then opens up to the spacious kitchen with granite countertops, a sizable island, stainless steel appliances, soft closed cabinets, and dining area. The mail level primary bedroom and bathroom suite gives the perfect retreat with vaulted ceilings, walk-in closet, double vanity, and a separate soaking tub and cultured marble shower. This home is truly move in ready and all you could need. The yard is fully landscaped, with fruit trees, a covered patio for entertaining, and plenty of grass area for playing. The convenient location is close to schools, shopping and not far from Ogden Canyon for a quick commute to Snowbasin or Pineview reservoir. Square footage figures are provided as a courtesy estimate only. Buyer is advised to obtain an independent measurement.
Contact an agent
Home facts
- Year built:2018
- Listing ID #:2115049
- Added:91 day(s) ago
- Updated:January 02, 2026 at 11:56 AM
Rooms and interior
- Bedrooms:5
- Total bathrooms:3
- Full bathrooms:3
- Living area:3,626 sq. ft.
Heating and cooling
- Cooling:Central Air
Structure and exterior
- Roof:Asphalt
- Year built:2018
- Building area:3,626 sq. ft.
- Lot area:0.3 Acres
Schools
- High school:Syracuse
Utilities
- Water:Culinary, Secondary, Water Connected
- Sewer:Sewer Connected, Sewer: Connected, Sewer: Public
Finances and disclosures
- Price:$775,000
- Price per sq. ft.:$213.73
- Tax amount:$3,903
New listings near 4352 W 300 N
- New
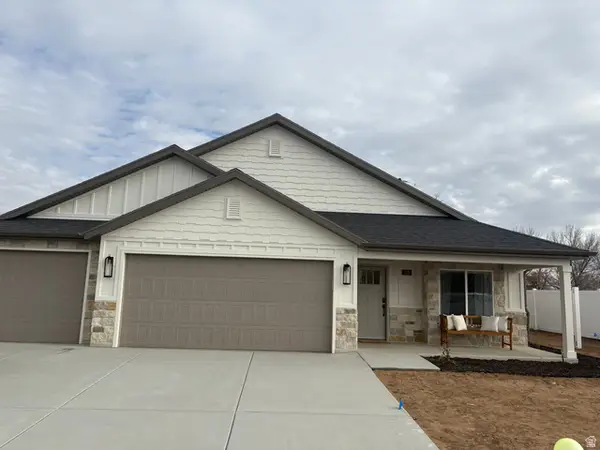 $719,068Active3 beds 3 baths2,250 sq. ft.
$719,068Active3 beds 3 baths2,250 sq. ft.4411 W 920 St S #111, West Point, UT 84015
MLS# 2128138Listed by: BROUGH REALTY 2 LLC - New
 $650,000Active5 beds 3 baths2,846 sq. ft.
$650,000Active5 beds 3 baths2,846 sq. ft.183 N 2925 W, West Point, UT 84015
MLS# 2127877Listed by: COLDWELL BANKER TUGAW REALTORS - New
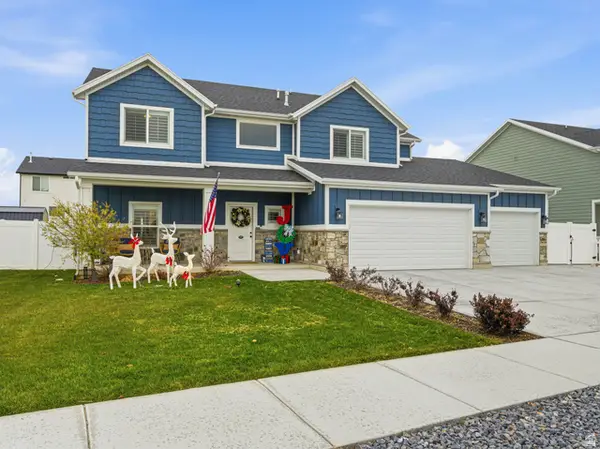 $669,900Active5 beds 4 baths3,044 sq. ft.
$669,900Active5 beds 4 baths3,044 sq. ft.4236 W 975 S, West Point, UT 84015
MLS# 2127781Listed by: JONES AND ASSOCIATES REALTY LLC 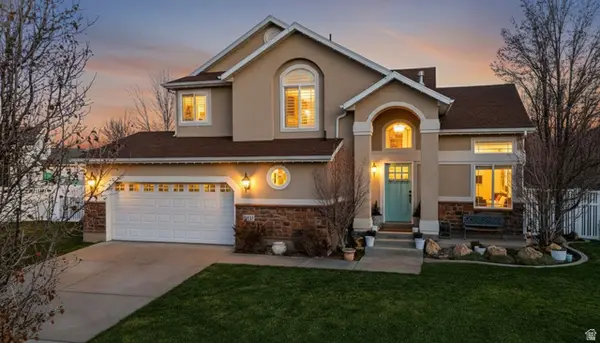 $625,000Active4 beds 4 baths2,845 sq. ft.
$625,000Active4 beds 4 baths2,845 sq. ft.114 N 2825 W, West Point, UT 84015
MLS# 2127361Listed by: HG MANOR REAL ESTATE (RESIDENTIAL)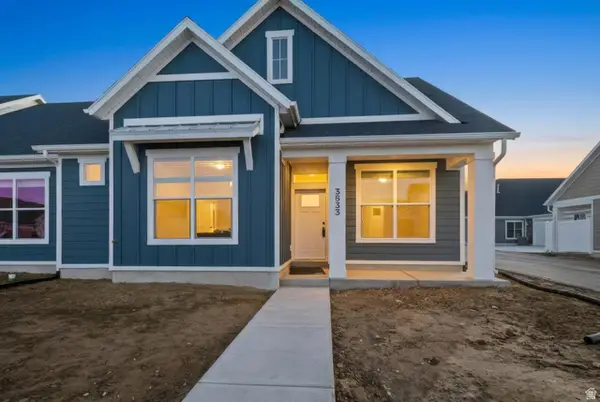 $455,775Active2 beds 2 baths1,619 sq. ft.
$455,775Active2 beds 2 baths1,619 sq. ft.3833 W 50 S #429, West Point, UT 84015
MLS# 2127284Listed by: NILSON HOMES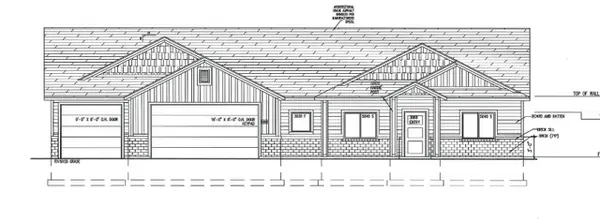 $669,895Active3 beds 2 baths2,243 sq. ft.
$669,895Active3 beds 2 baths2,243 sq. ft.982 S 4475 W #122, West Point, UT 84015
MLS# 2127184Listed by: BROUGH REALTY 2 LLC $485,000Active4 beds 3 baths2,042 sq. ft.
$485,000Active4 beds 3 baths2,042 sq. ft.96 S 1600 W, West Point, UT 84015
MLS# 2127150Listed by: ATTENTION TO DETAIL REALTY LLC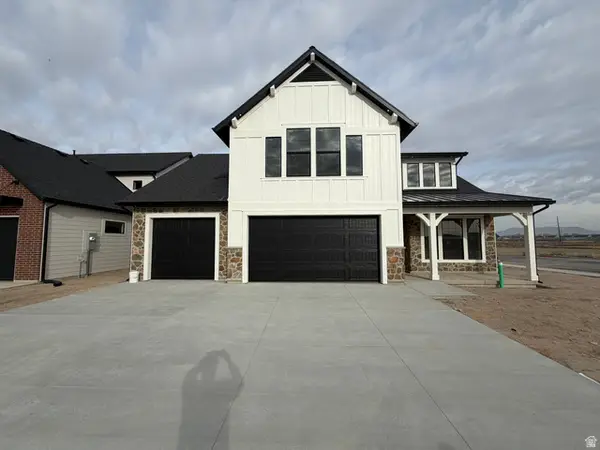 $699,900Active3 beds 3 baths2,815 sq. ft.
$699,900Active3 beds 3 baths2,815 sq. ft.4260 W 350 S, West Point, UT 84015
MLS# 2127030Listed by: WINDERMERE REAL ESTATE (LAYTON BRANCH)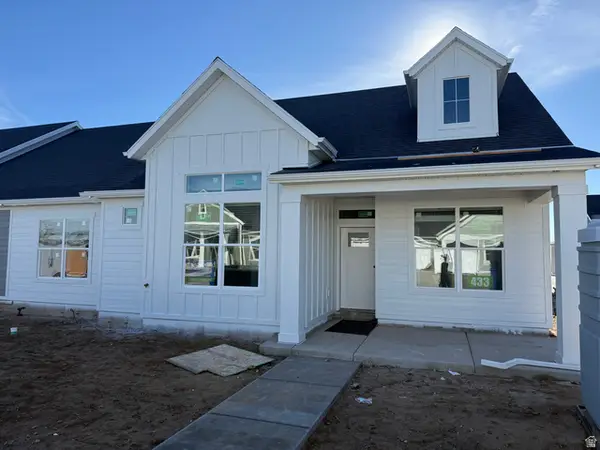 $461,775Pending2 beds 2 baths1,619 sq. ft.
$461,775Pending2 beds 2 baths1,619 sq. ft.3797 W 50 S #433, West Point, UT 84015
MLS# 2126874Listed by: NILSON HOMES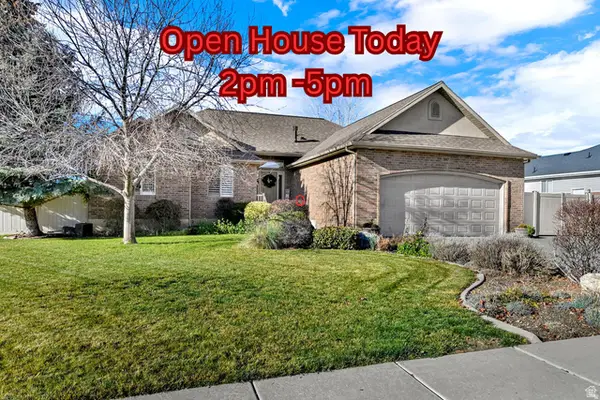 $640,000Active4 beds 3 baths2,985 sq. ft.
$640,000Active4 beds 3 baths2,985 sq. ft.587 N 2625 W, West Point, UT 84015
MLS# 2126859Listed by: BERKSHIRE HATHAWAY HOMESERVICES UTAH PROPERTIES (SALT LAKE)
