4354 W 1825 N #104, West Point, UT 84015
Local realty services provided by:ERA Brokers Consolidated
4354 W 1825 N #104,West Point, UT 84015
$415,000
- 3 Beds
- 3 Baths
- 1,575 sq. ft.
- Townhouse
- Active
Upcoming open houses
- Sat, Feb 1411:00 am - 02:00 pm
Listed by: brandon vanderstappen
Office: next realty services llc.
MLS#:2107893
Source:SL
Price summary
- Price:$415,000
- Price per sq. ft.:$263.49
- Monthly HOA dues:$172
About this home
NEARING COMPLETION!! *BUILDER RATE BUY DOWN OPTIONS AVAILABLE - PLUS GET A FREE FRIDGE WITH ACCEPTED OFFER THROUGH FEBRUARY*. Step into The Vista, the center-unit home designed to bring light, openness, and sophistication to everyday living. With taller ceilings that fill the space with natural light, this floor plan transforms 1575 sq.ft. into an airy, uplifting retreat. Featuring 3 bedrooms, 2.5 baths, and a 2-car garage with full driveway, The Vista blends modern finishes with thoughtful design: quartz countertops decorative tile backsplash, luxury vinyl plank flooring and a primary suite that welcomes you to airy tranquility and elevated comfort (with 9' ceilings on the second level with 8' doors). Whether you're entertaining friends or savoring quiet moments. The Vista elevates your living experience - where every day living feels bright, expansive, and effortlessly modern. Nestled Away From The Hustle & Bustle, This Community Offer The Perfect Balance Of Tranquility & Convenience! *See Agent Remarks For Construction Updates*
Contact an agent
Home facts
- Year built:2025
- Listing ID #:2107893
- Added:169 day(s) ago
- Updated:February 13, 2026 at 07:55 PM
Rooms and interior
- Bedrooms:3
- Total bathrooms:3
- Full bathrooms:2
- Half bathrooms:1
- Living area:1,575 sq. ft.
Heating and cooling
- Cooling:Central Air
- Heating:Electric, Forced Air
Structure and exterior
- Roof:Asphalt
- Year built:2025
- Building area:1,575 sq. ft.
- Lot area:0.02 Acres
Schools
- High school:Syracuse
- Elementary school:West Point
Utilities
- Water:Culinary, Secondary, Water Connected
- Sewer:Sewer Connected, Sewer: Connected, Sewer: Public
Finances and disclosures
- Price:$415,000
- Price per sq. ft.:$263.49
- Tax amount:$1
New listings near 4354 W 1825 N #104
- New
 $665,000Active4 beds 2 baths2,017 sq. ft.
$665,000Active4 beds 2 baths2,017 sq. ft.4901 W 650 N, West Point, UT 84015
MLS# 2136956Listed by: REAL BROKER, LLC - Open Sat, 10am to 2pmNew
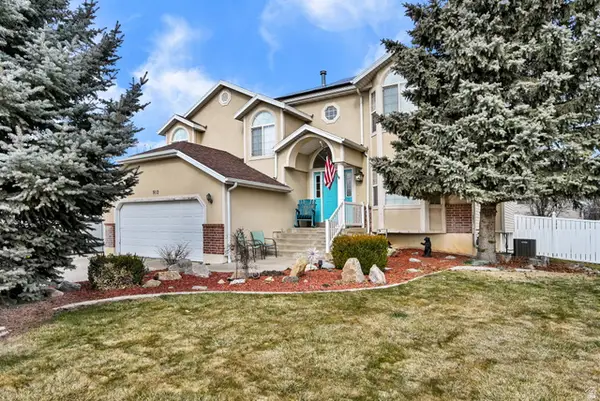 $550,000Active5 beds 3 baths3,144 sq. ft.
$550,000Active5 beds 3 baths3,144 sq. ft.910 W 200 S, West Point, UT 84015
MLS# 2136493Listed by: CENTURY 21 EVEREST (CENTERVILLE)  $330,000Pending4 beds 2 baths1,707 sq. ft.
$330,000Pending4 beds 2 baths1,707 sq. ft.1551 W 265 N, West Point, UT 84015
MLS# 2135550Listed by: OGDEN BAY REALTY AND DEVELOPMENT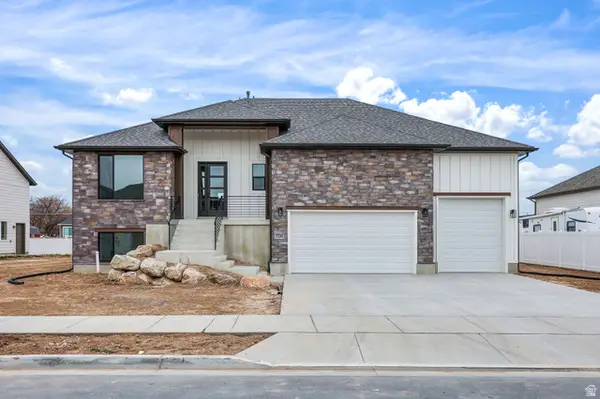 $759,900Pending5 beds 4 baths3,125 sq. ft.
$759,900Pending5 beds 4 baths3,125 sq. ft.1126 S 4475 W, West Point, UT 84015
MLS# 2135139Listed by: CASTLECREEK REAL ESTATE- New
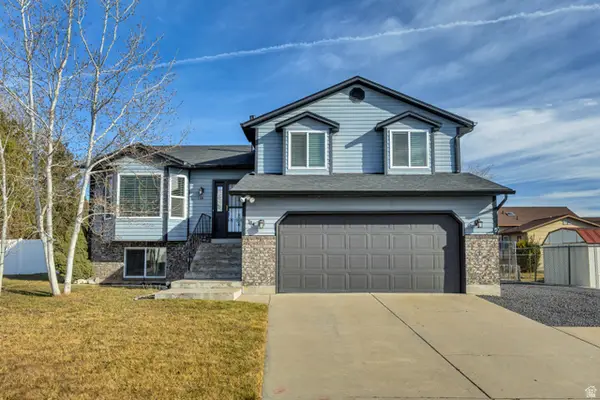 $525,000Active4 beds 3 baths2,086 sq. ft.
$525,000Active4 beds 3 baths2,086 sq. ft.184 N 1900 W, West Point, UT 84015
MLS# 2135092Listed by: ELEVATE SALT LAKE (BOUNTIFUL) 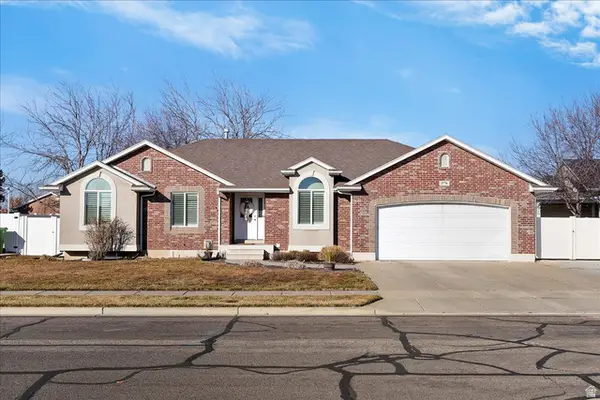 $650,000Pending6 beds 3 baths3,272 sq. ft.
$650,000Pending6 beds 3 baths3,272 sq. ft.2776 W 650 N, West Point, UT 84015
MLS# 2134897Listed by: WINDERMERE REAL ESTATE (LAYTON BRANCH)- New
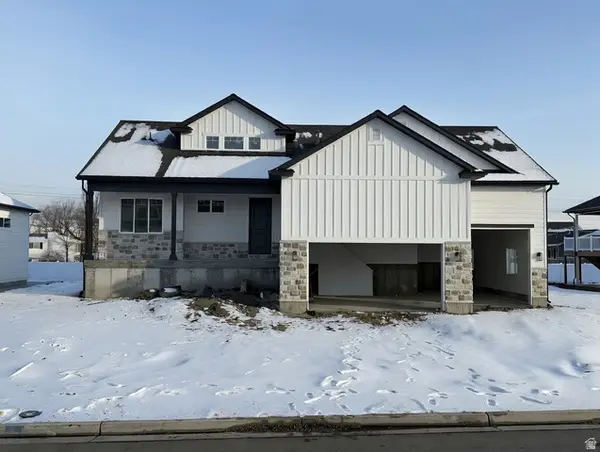 $739,900Active3 beds 2 baths3,775 sq. ft.
$739,900Active3 beds 2 baths3,775 sq. ft.1144 S 4475 W, West Point, UT 84015
MLS# 2134630Listed by: CASTLECREEK REAL ESTATE 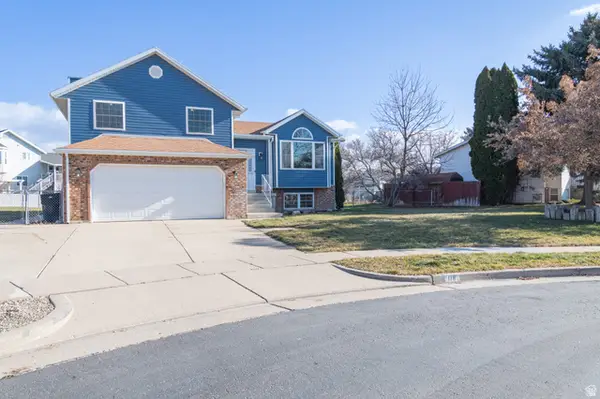 $497,000Active4 beds 3 baths2,097 sq. ft.
$497,000Active4 beds 3 baths2,097 sq. ft.178 N 1850 W, West Point, UT 84015
MLS# 2134308Listed by: MARKET SOURCE REAL ESTATE LLC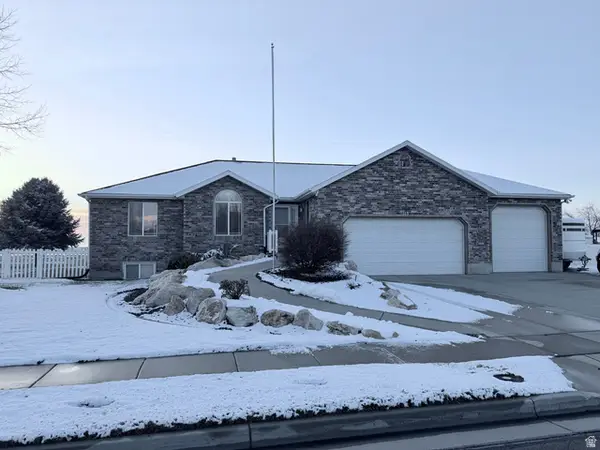 $789,500Active6 beds 3 baths3,455 sq. ft.
$789,500Active6 beds 3 baths3,455 sq. ft.113 N 4950 W, West Point, UT 84015
MLS# 2133923Listed by: UTAH EXECUTIVE REAL ESTATE LC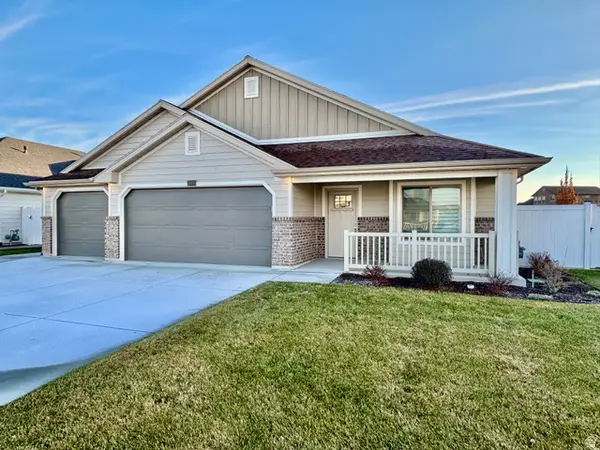 $614,900Active2 beds 3 baths2,254 sq. ft.
$614,900Active2 beds 3 baths2,254 sq. ft.4193 W 1175 S, West Point, UT 84015
MLS# 2132225Listed by: REALTYPATH LLC (SUMMIT)

