4469 W 1000 S #120, West Point, UT 84015
Local realty services provided by:ERA Realty Center
4469 W 1000 S #120,West Point, UT 84015
$679,948
- 3 Beds
- 3 Baths
- 2,407 sq. ft.
- Single family
- Pending
Listed by: lori d belnap
Office: brough realty 2 llc.
MLS#:2092931
Source:SL
Price summary
- Price:$679,948
- Price per sq. ft.:$282.49
- Monthly HOA dues:$150
About this home
Stunning to be built! The Presley plan offers 2407 sq. ft. of open luxury. 9' ceilings throughout, LVP throughout main living area. The kitchen is gourmet and boasts a large walk-in pantry and an oversized island, cabinets are upgraded knotty alder. There is large 10 X 15 covered patio with a 12' double slider that is 8' tall to allow for all of that natural light to stream in. The fabulous owners suite is 15 X 15 with a huge walk-in closet and separate tub and fully tiled shower. Stone and Hardy board will grace the exterior and your landscaping is included. There is room for an RV pad. There are 2 more bedrooms and a den/office space. This popular plan has everything you need for entertaining and space for your overnight guests. Call me for more information. Don't wait, let's get you into the design center to personalize your dream home today!
Contact an agent
Home facts
- Year built:2025
- Listing ID #:2092931
- Added:239 day(s) ago
- Updated:January 30, 2026 at 09:15 AM
Rooms and interior
- Bedrooms:3
- Total bathrooms:3
- Full bathrooms:2
- Half bathrooms:1
- Living area:2,407 sq. ft.
Heating and cooling
- Cooling:Central Air
- Heating:Forced Air, Gas: Central
Structure and exterior
- Roof:Asphalt
- Year built:2025
- Building area:2,407 sq. ft.
- Lot area:0.26 Acres
Schools
- High school:Syracuse
- Middle school:West Point
Utilities
- Water:Secondary, Water Connected
- Sewer:Sewer Connected, Sewer: Connected, Sewer: Public
Finances and disclosures
- Price:$679,948
- Price per sq. ft.:$282.49
- Tax amount:$5,234
New listings near 4469 W 1000 S #120
- Open Sat, 10am to 2pmNew
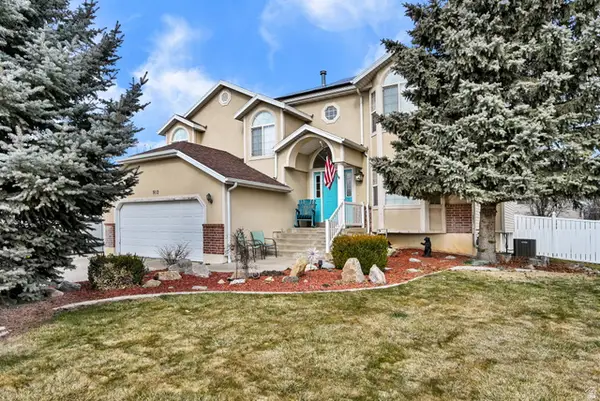 $550,000Active5 beds 3 baths3,144 sq. ft.
$550,000Active5 beds 3 baths3,144 sq. ft.910 W 200 S, West Point, UT 84015
MLS# 2136493Listed by: CENTURY 21 EVEREST (CENTERVILLE)  $330,000Pending4 beds 2 baths1,707 sq. ft.
$330,000Pending4 beds 2 baths1,707 sq. ft.1551 W 265 N, West Point, UT 84015
MLS# 2135550Listed by: OGDEN BAY REALTY AND DEVELOPMENT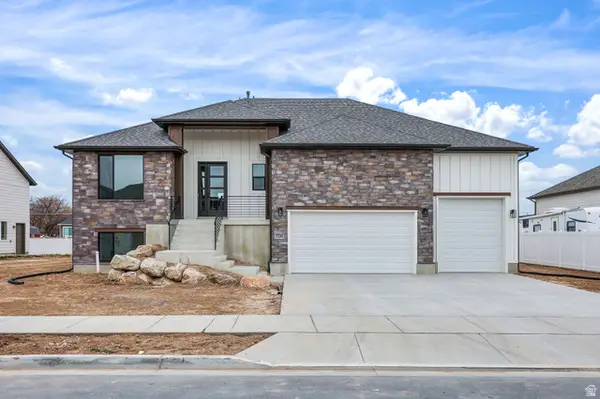 $759,900Pending5 beds 4 baths3,125 sq. ft.
$759,900Pending5 beds 4 baths3,125 sq. ft.1126 S 4475 W, West Point, UT 84015
MLS# 2135139Listed by: CASTLECREEK REAL ESTATE- New
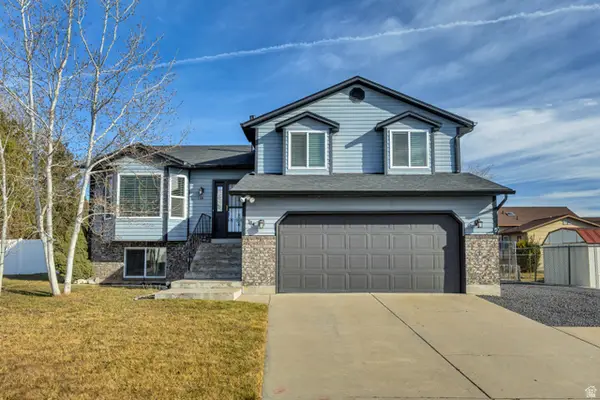 $525,000Active4 beds 3 baths2,086 sq. ft.
$525,000Active4 beds 3 baths2,086 sq. ft.184 N 1900 W, West Point, UT 84015
MLS# 2135092Listed by: ELEVATE SALT LAKE (BOUNTIFUL) 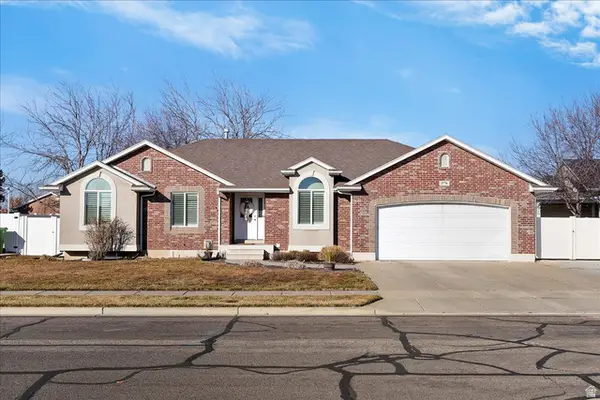 $650,000Pending6 beds 3 baths3,272 sq. ft.
$650,000Pending6 beds 3 baths3,272 sq. ft.2776 W 650 N, West Point, UT 84015
MLS# 2134897Listed by: WINDERMERE REAL ESTATE (LAYTON BRANCH)- New
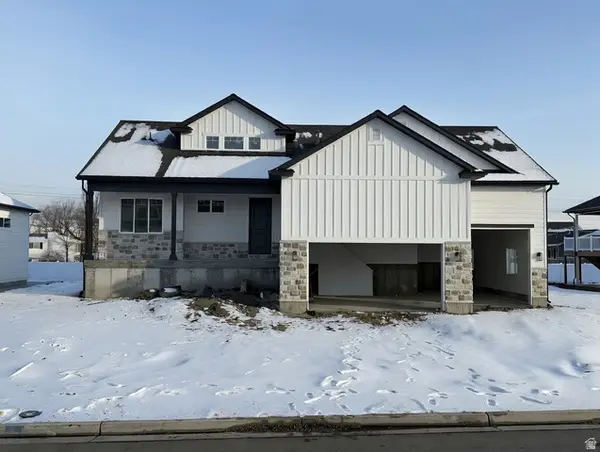 $739,900Active3 beds 2 baths3,775 sq. ft.
$739,900Active3 beds 2 baths3,775 sq. ft.1144 S 4475 W, West Point, UT 84015
MLS# 2134630Listed by: CASTLECREEK REAL ESTATE - New
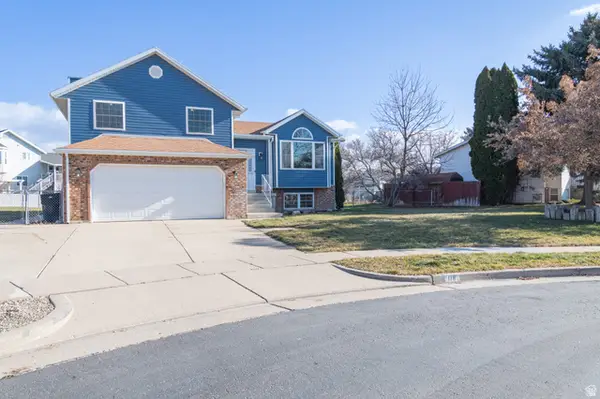 $497,000Active4 beds 3 baths2,097 sq. ft.
$497,000Active4 beds 3 baths2,097 sq. ft.178 N 1850 W, West Point, UT 84015
MLS# 2134308Listed by: MARKET SOURCE REAL ESTATE LLC 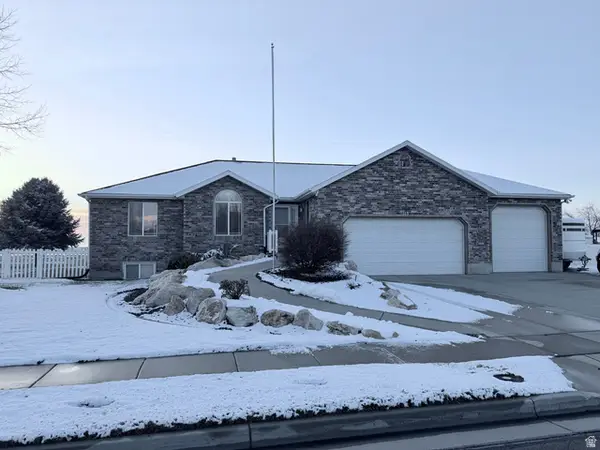 $789,500Active6 beds 3 baths3,455 sq. ft.
$789,500Active6 beds 3 baths3,455 sq. ft.113 N 4950 W, West Point, UT 84015
MLS# 2133923Listed by: UTAH EXECUTIVE REAL ESTATE LC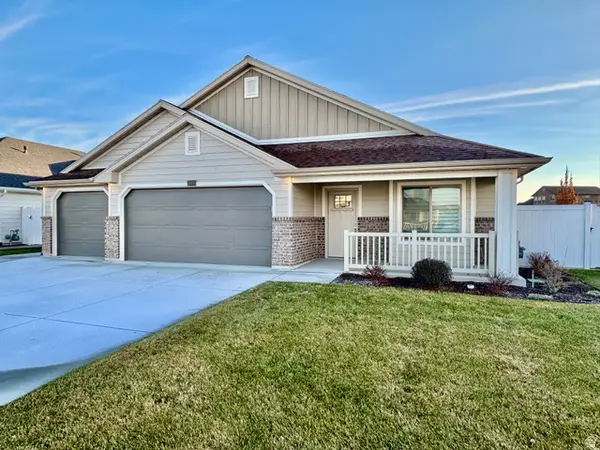 $614,900Active2 beds 3 baths2,254 sq. ft.
$614,900Active2 beds 3 baths2,254 sq. ft.4193 W 1175 S, West Point, UT 84015
MLS# 2132225Listed by: REALTYPATH LLC (SUMMIT)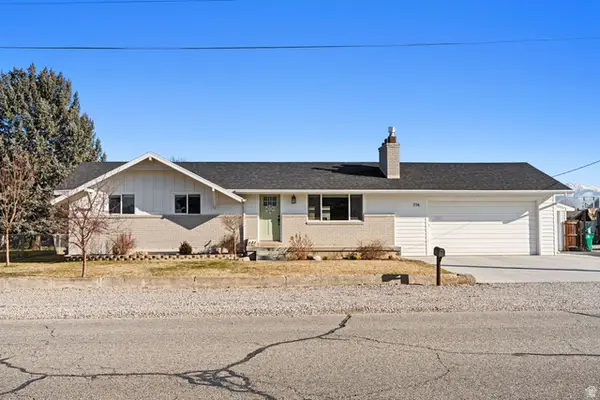 $540,000Active5 beds 3 baths2,430 sq. ft.
$540,000Active5 beds 3 baths2,430 sq. ft.774 N 4000 W, West Point, UT 84015
MLS# 2132046Listed by: REDFIN CORPORATION

