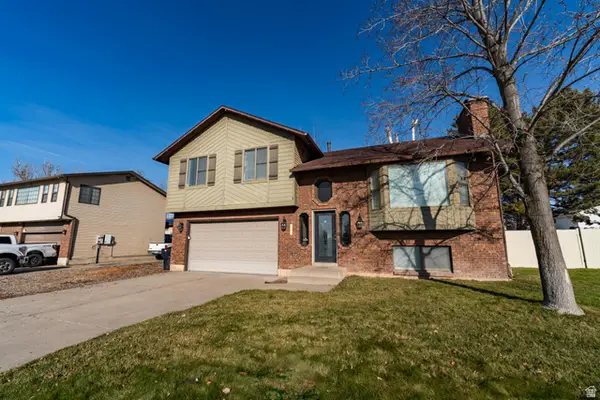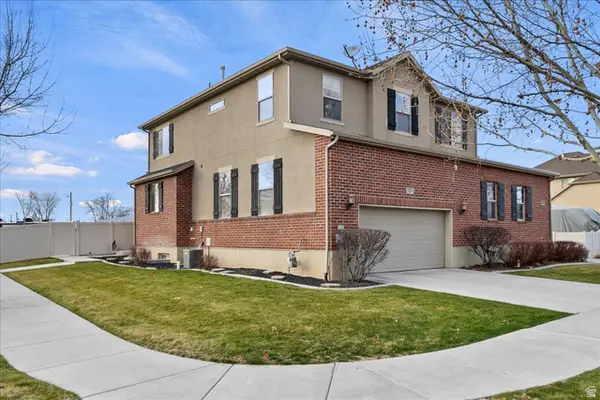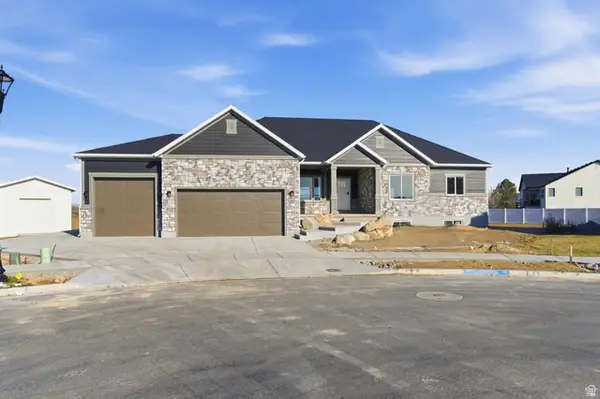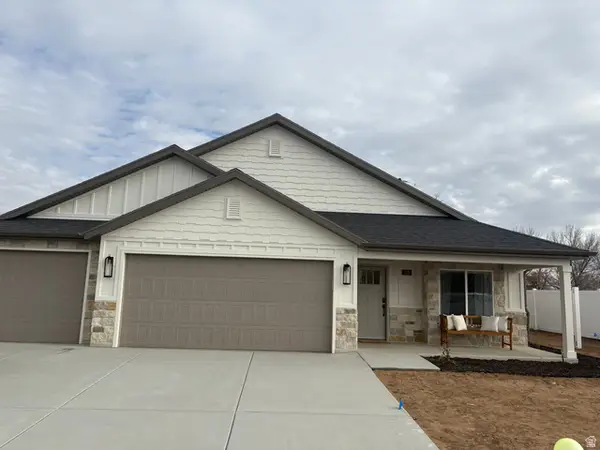47 N 1750 W, West Point, UT 84015
Local realty services provided by:ERA Brokers Consolidated
47 N 1750 W,West Point, UT 84015
$675,000
- 6 Beds
- 4 Baths
- 3,424 sq. ft.
- Single family
- Active
Listed by: jeffrey wayment
Office: exit realty advantage
MLS#:2116429
Source:SL
Price summary
- Price:$675,000
- Price per sq. ft.:$197.14
About this home
Welcome to your dream home with built-in financial flexibility. This beautifully updated 6 bedroom, 3.5 bath residence is nestled in the highly sought after Mountain Shadows West Point neighborhood. It is the perfect blend of comfort, style, and smart investing. Ideal for multigenerational living or for earning passive income with a fully finished basement rental. It includes parking and a walkout basement. This gives you options to have someone help pay your mortgage payment. The backyard oasis is enhanced with mature landscaping, trees, garden area, large covered patio space, and room for a play area. Energy-efficient upgrades include a new 96% efficient furnace, 15 sear ac unit, and new water softener. Located just minutes from top rated schools, scenic parks, shopping, dining, and excellent freeway and West Corridor access. Perfect balance of suburban tranquility and urban convenience. Agent related to owner.
Contact an agent
Home facts
- Year built:2005
- Listing ID #:2116429
- Added:102 day(s) ago
- Updated:January 19, 2026 at 12:05 PM
Rooms and interior
- Bedrooms:6
- Total bathrooms:4
- Full bathrooms:3
- Half bathrooms:1
- Living area:3,424 sq. ft.
Heating and cooling
- Cooling:Central Air
- Heating:Gas: Central
Structure and exterior
- Roof:Asphalt
- Year built:2005
- Building area:3,424 sq. ft.
- Lot area:0.24 Acres
Schools
- High school:Syracuse
- Middle school:West Point
- Elementary school:Lakeside
Utilities
- Water:Culinary, Secondary, Water Connected
- Sewer:Sewer Connected, Sewer: Connected
Finances and disclosures
- Price:$675,000
- Price per sq. ft.:$197.14
- Tax amount:$3,523
New listings near 47 N 1750 W
- New
 $875,000Active6 beds 4 baths4,135 sq. ft.
$875,000Active6 beds 4 baths4,135 sq. ft.4356 W 475 S, West Point, UT 84015
MLS# 2131037Listed by: START REAL ESTATE - New
 $495,000Active4 beds 3 baths1,970 sq. ft.
$495,000Active4 beds 3 baths1,970 sq. ft.3144 W 1050 N, West Point, UT 84015
MLS# 2130950Listed by: CORNERSTONE REAL ESTATE PROFESSIONALS, LLC (SOUTH OGDEN) - New
 $425,000Active3 beds 3 baths2,242 sq. ft.
$425,000Active3 beds 3 baths2,242 sq. ft.112 S 2875 W, West Point, UT 84015
MLS# 2130622Listed by: GET MOVED REAL ESTATE - New
 $819,900Active3 beds 3 baths3,996 sq. ft.
$819,900Active3 beds 3 baths3,996 sq. ft.1156 N 5150 W, West Point, UT 84015
MLS# 2130310Listed by: BERKSHIRE HATHAWAY HOMESERVICES UTAH PROPERTIES (NORTH SALT LAKE) - New
 $425,000Active4 beds 2 baths1,672 sq. ft.
$425,000Active4 beds 2 baths1,672 sq. ft.254 N 1600 W, West Point, UT 84015
MLS# 2129966Listed by: ASCENT REAL ESTATE GROUP LLC  $459,000Pending4 beds 2 baths2,066 sq. ft.
$459,000Pending4 beds 2 baths2,066 sq. ft.2283 W 470 N, West Point, UT 84015
MLS# 2129352Listed by: PINPOINT REAL ESTATE $474,775Pending2 beds 2 baths1,619 sq. ft.
$474,775Pending2 beds 2 baths1,619 sq. ft.3793 W 50 S #436, West Point, UT 84015
MLS# 2129165Listed by: NILSON HOMES Listed by ERA$559,000Pending3 beds 3 baths2,265 sq. ft.
Listed by ERA$559,000Pending3 beds 3 baths2,265 sq. ft.4662 W 1100 S, West Point, UT 84015
MLS# 2128835Listed by: ERA BROKERS CONSOLIDATED (OGDEN) $723,325Active3 beds 3 baths2,250 sq. ft.
$723,325Active3 beds 3 baths2,250 sq. ft.4411 W 920 St S #111, West Point, UT 84015
MLS# 2128138Listed by: BROUGH REALTY 2 LLC $645,000Active5 beds 3 baths2,846 sq. ft.
$645,000Active5 beds 3 baths2,846 sq. ft.183 N 2925 W, West Point, UT 84015
MLS# 2127877Listed by: COLDWELL BANKER TUGAW REALTORS
