2752 W Berwick Pl, West Valley City, UT 84119
Local realty services provided by:ERA Brokers Consolidated
Listed by: taylor bassett
Office: summit sotheby's international realty
MLS#:2120045
Source:SL
Price summary
- Price:$475,000
- Price per sq. ft.:$281.07
About this home
Welcome to this immaculate, beautifully maintained split-entry home with numerous updates throughout! From the moment you arrive, you'll notice the extra-wide driveway and inviting front patio - the perfect spot to enjoy the mountain views and front yard living. Inside, you're greeted by a spacious family room featuring vaulted ceilings, a cozy wood-burning fireplace, and brand-new triple-pane windows that fill the space with natural light while showcasing stunning views of the Wasatch Mountains. Just off the family room is the kitchen, complete with granite countertops, custom oak cabinetry, and a new French door leading to the covered deck - perfect for indoor-outdoor living and entertaining. This home offers 4 bedrooms and 2 bathrooms, both tastefully updated. The primary suite features a fully remodeled bathroom and private sliding door access to the covered deck, creating a peaceful retreat. Recent updates include: New roof (April 2025) Newer AC and furnace (2019) Newer garage door and motor Triple-pane windows throughout most of the home The backyard is private and serene, surrounded by mature trees - including cherry and apple - providing both shade and charm. This home has been lovingly cared for, and it shows. Come see it today and make it yours!
Contact an agent
Home facts
- Year built:1977
- Listing ID #:2120045
- Added:14 day(s) ago
- Updated:November 13, 2025 at 12:31 PM
Rooms and interior
- Bedrooms:4
- Total bathrooms:2
- Full bathrooms:1
- Living area:1,690 sq. ft.
Heating and cooling
- Cooling:Central Air
- Heating:Gas: Central
Structure and exterior
- Roof:Asphalt
- Year built:1977
- Building area:1,690 sq. ft.
- Lot area:0.18 Acres
Schools
- High school:Granger
- Middle school:Valley
- Elementary school:Rolling Meadows
Utilities
- Water:Culinary, Water Connected
- Sewer:Sewer Connected, Sewer: Connected
Finances and disclosures
- Price:$475,000
- Price per sq. ft.:$281.07
- Tax amount:$2,382
New listings near 2752 W Berwick Pl
- New
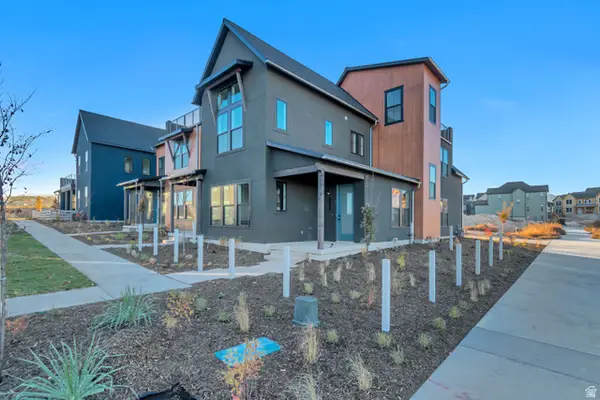 $575,400Active3 beds 3 baths1,912 sq. ft.
$575,400Active3 beds 3 baths1,912 sq. ft.6973 W Hidden Hills Way S #146, West Jordan, UT 84081
MLS# 2122403Listed by: S H REALTY LC - New
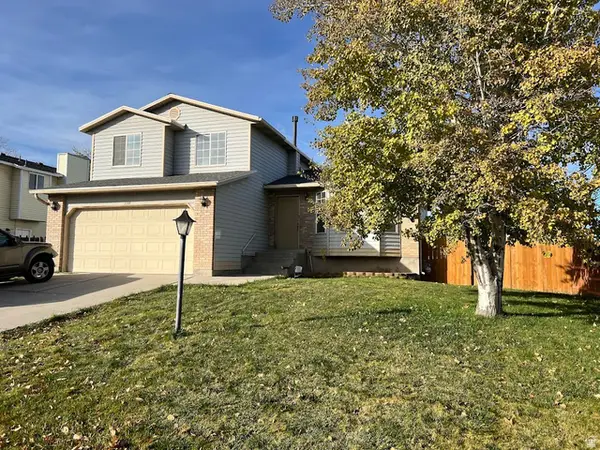 $525,000Active4 beds 4 baths1,950 sq. ft.
$525,000Active4 beds 4 baths1,950 sq. ft.3760 S 4745 W, Salt Lake City, UT 84120
MLS# 2122404Listed by: ULRICH REALTORS, INC. - New
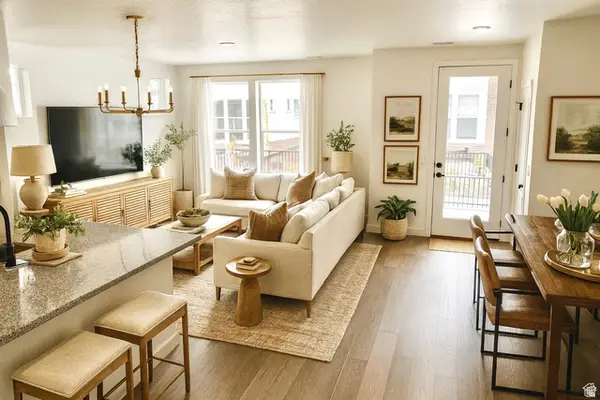 $459,990Active3 beds 3 baths1,717 sq. ft.
$459,990Active3 beds 3 baths1,717 sq. ft.2861 S Kinsey Ct #44, West Valley City, UT 84128
MLS# 2122370Listed by: WEEKLEY HOMES, LLC - New
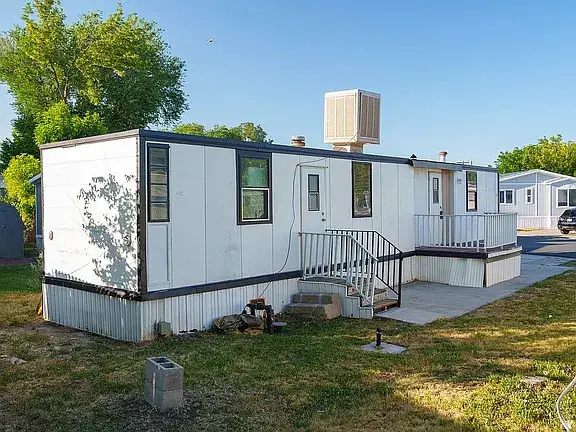 $55,000Active2 beds 1 baths900 sq. ft.
$55,000Active2 beds 1 baths900 sq. ft.3414 S Watercrest Rd Rd W #15, West Valley City, UT 84120
MLS# 2122356Listed by: UNITY GROUP REAL ESTATE LLC 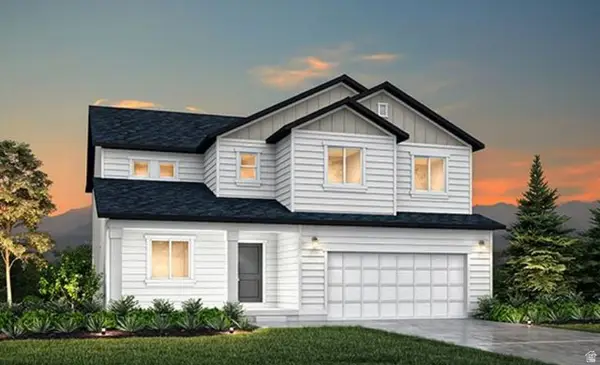 $766,722Pending4 beds 3 baths3,748 sq. ft.
$766,722Pending4 beds 3 baths3,748 sq. ft.6672 S Skyloop Dr W #10, West Jordan, UT 84081
MLS# 2122340Listed by: WOODSIDE HOMES OF UTAH LLC- New
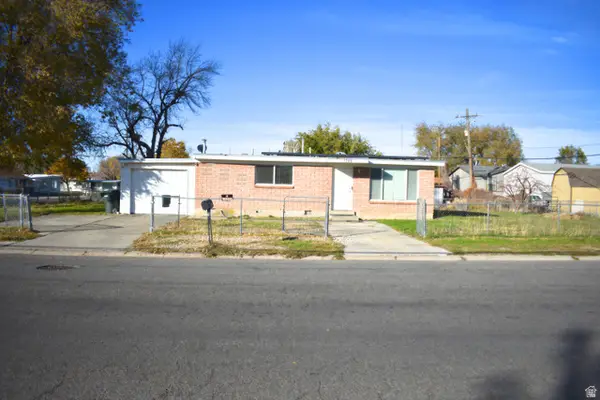 $435,000Active3 beds 2 baths1,102 sq. ft.
$435,000Active3 beds 2 baths1,102 sq. ft.1786 W 3300 S, West Valley City, UT 84119
MLS# 2122246Listed by: IN DEPTH REALTY - New
 $729,000Active4 beds 3 baths2,731 sq. ft.
$729,000Active4 beds 3 baths2,731 sq. ft.2763 S Mcqueen Ln, West Valley City, UT 84128
MLS# 2122211Listed by: MARKET SOURCE REAL ESTATE LLC - New
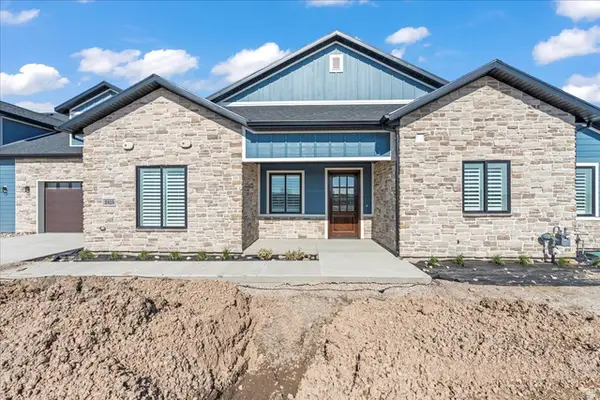 $619,000Active3 beds 2 baths1,966 sq. ft.
$619,000Active3 beds 2 baths1,966 sq. ft.2767 S Mcqueen Ln #103, West Valley City, UT 84128
MLS# 2122219Listed by: MARKET SOURCE REAL ESTATE LLC - New
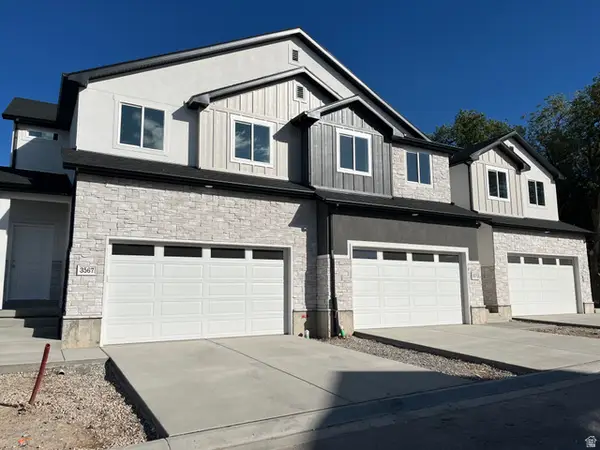 $450,000Active3 beds 3 baths2,450 sq. ft.
$450,000Active3 beds 3 baths2,450 sq. ft.3572 S 4400 W #105, West Valley City, UT 84120
MLS# 2122176Listed by: UTAH'S PROPERTIES LLC - Open Sat, 10am to 12pmNew
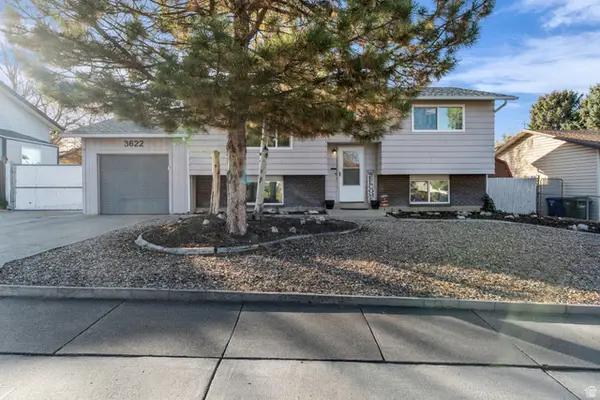 $460,000Active4 beds 2 baths1,738 sq. ft.
$460,000Active4 beds 2 baths1,738 sq. ft.3622 S Chatterleigh Rd W, West Valley City, UT 84128
MLS# 2122097Listed by: EQUITY REAL ESTATE (SOLID)
