2763 S Mcqueen Ln, West Valley City, UT 84128
Local realty services provided by:ERA Realty Center
2763 S Mcqueen Ln,West Valley City, UT 84128
$729,000
- 4 Beds
- 3 Baths
- 2,731 sq. ft.
- Townhouse
- Active
Listed by: jennifer holmstead, monique higginson
Office: market source real estate llc.
MLS#:2122211
Source:SL
Price summary
- Price:$729,000
- Price per sq. ft.:$266.94
- Monthly HOA dues:$150
About this home
Ideal gated 55+ community to be built with single-level living in your own private, brand new, custom-built home with a large, extended 2 car garage with extra workspace and private yard. Each unit is designed with privacy in mind and these units have above-average efficiency features built in, including 2x6 exterior construction, 30% higher efficiency insulation, and a high-efficiency water heater. Lean into a life of leisure as the HOA maintains lawn mowing, leaf blowing, and snow removal. The community includes a full clubhouse, workout room, pickleball court, movie room, and half a mile of trails. Just fifteen minutes from downtown Salt Lake City, the home is near a variety of shopping centers like Gardner Village, nearby bike trails, a two-minute drive from the Stonebridge Golf Club, and a quick ride to the Mountain View Corridor Trail (https://mountainview.udot.utah.gov/trails/). Find more info at: https://www.theheatheronparkway.com/ SF per building plans, buyer to verify.
Contact an agent
Home facts
- Year built:2025
- Listing ID #:2122211
- Added:48 day(s) ago
- Updated:December 29, 2025 at 12:03 PM
Rooms and interior
- Bedrooms:4
- Total bathrooms:3
- Full bathrooms:3
- Living area:2,731 sq. ft.
Heating and cooling
- Cooling:Central Air
- Heating:Forced Air, Gas: Central
Structure and exterior
- Roof:Asphalt
- Year built:2025
- Building area:2,731 sq. ft.
- Lot area:0.07 Acres
Schools
- High school:Cyprus
- Middle school:Hunter
- Elementary school:West Valley
Utilities
- Water:Culinary, Water Connected
- Sewer:Sewer Connected, Sewer: Connected, Sewer: Public
Finances and disclosures
- Price:$729,000
- Price per sq. ft.:$266.94
- Tax amount:$3,500
New listings near 2763 S Mcqueen Ln
- New
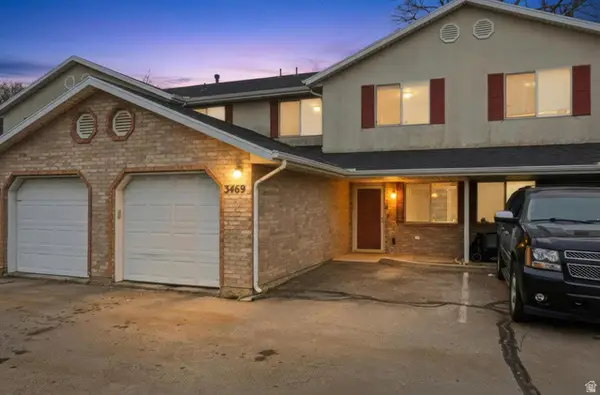 $360,000Active3 beds 2 baths1,194 sq. ft.
$360,000Active3 beds 2 baths1,194 sq. ft.3469 S Merry Ln, West Valley City, UT 84120
MLS# 2128144Listed by: HOMIE - New
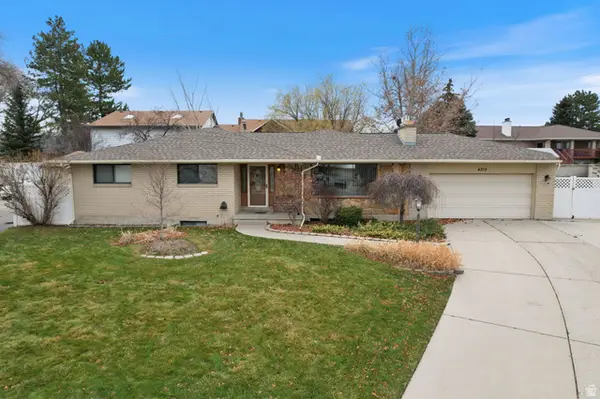 $560,000Active4 beds 3 baths2,926 sq. ft.
$560,000Active4 beds 3 baths2,926 sq. ft.4372 S Hawarden Cir, West Valley City, UT 84119
MLS# 2128086Listed by: EXP REALTY, LLC (PARK CITY) - New
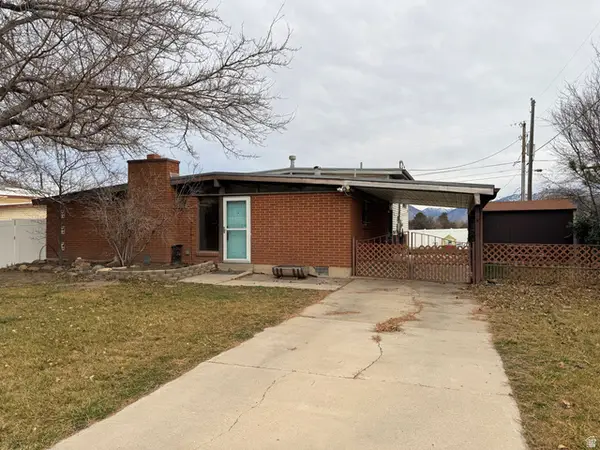 $450,000Active4 beds 1 baths1,728 sq. ft.
$450,000Active4 beds 1 baths1,728 sq. ft.3951 S Southbourne Way W, West Valley City, UT 84119
MLS# 2128001Listed by: MASTERS UTAH REAL ESTATE - New
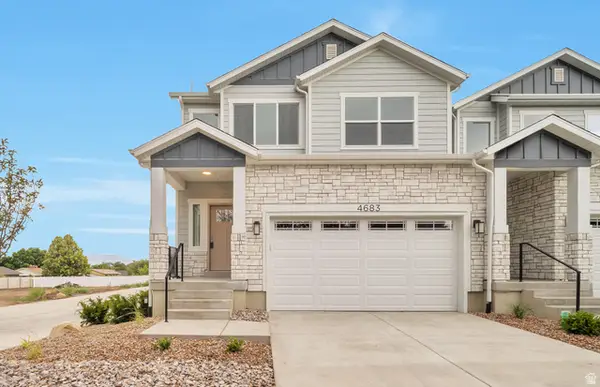 $561,645Active4 beds 4 baths2,985 sq. ft.
$561,645Active4 beds 4 baths2,985 sq. ft.3534 W Franco Ct S #6, West Valley City, UT 84129
MLS# 2127848Listed by: CLARK & ASSOCIATES INC. / DAVID C. - New
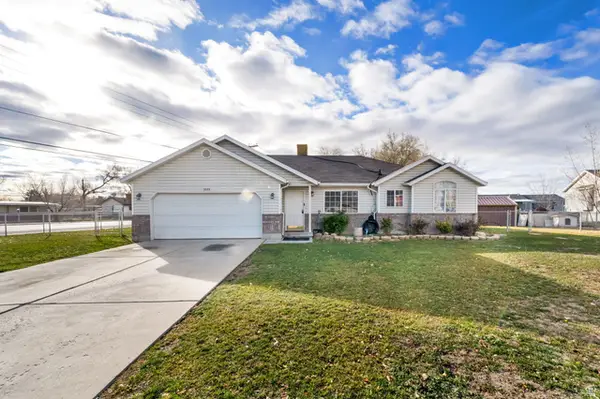 $410,000Active3 beds 2 baths1,220 sq. ft.
$410,000Active3 beds 2 baths1,220 sq. ft.3084 Royal Wulff Ln, West Valley City, UT 84120
MLS# 2127796Listed by: FATHOM REALTY (UNION PARK) - New
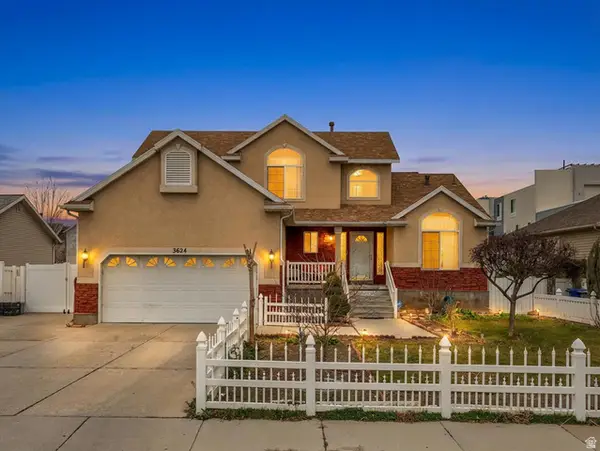 $649,900Active6 beds 4 baths3,328 sq. ft.
$649,900Active6 beds 4 baths3,328 sq. ft.3624 S Lionheart Way, West Valley City, UT 84119
MLS# 2127779Listed by: COLDWELL BANKER REALTY (SALT LAKE-SUGAR HOUSE) - New
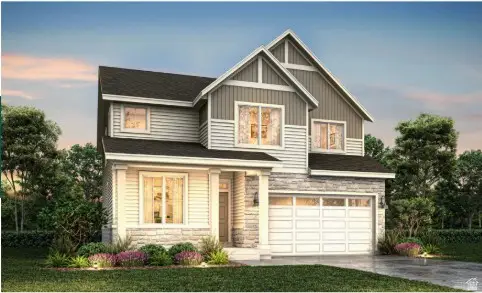 $599,820Active5 beds 3 baths3,632 sq. ft.
$599,820Active5 beds 3 baths3,632 sq. ft.3529 S Carnegie Ln #20, West Valley City, UT 84120
MLS# 2127763Listed by: RE/MAX ASSOCIATES - New
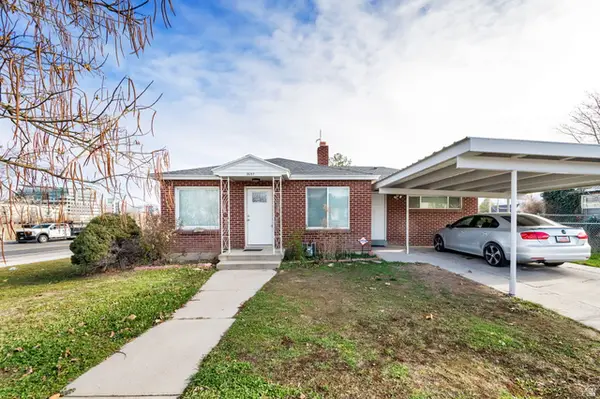 $400,000Active3 beds 1 baths960 sq. ft.
$400,000Active3 beds 1 baths960 sq. ft.3657 S Granger Dr, West Valley City, UT 84119
MLS# 2127694Listed by: CENTURY 21 EVEREST - New
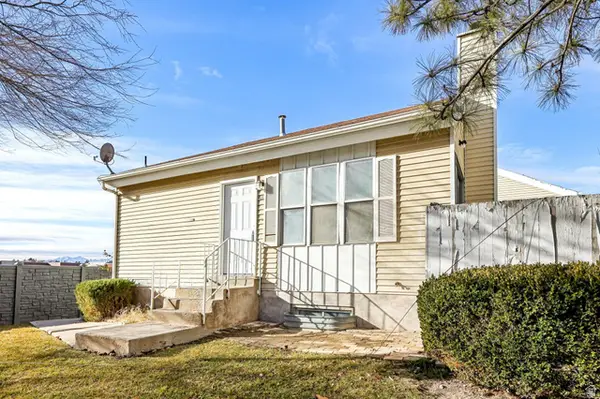 $375,000Active4 beds 2 baths1,680 sq. ft.
$375,000Active4 beds 2 baths1,680 sq. ft.4133 S Eastern Park Ln, West Valley City, UT 84119
MLS# 2127607Listed by: OMADA REAL ESTATE - New
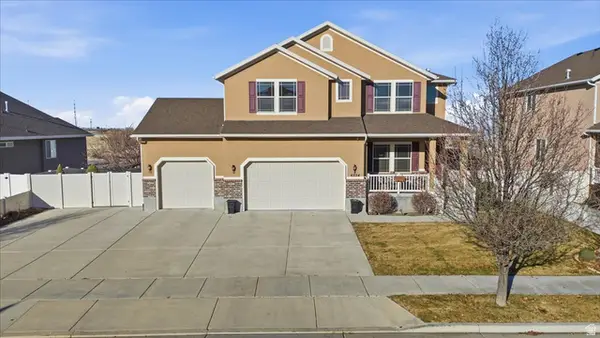 $610,000Active3 beds 3 baths3,749 sq. ft.
$610,000Active3 beds 3 baths3,749 sq. ft.6254 W Palenque Dr, Salt Lake City, UT 84118
MLS# 2127636Listed by: EQUITY REAL ESTATE (SOLID)
