2841 S Clearbrook Dr W, West Valley City, UT 84119
Local realty services provided by:ERA Brokers Consolidated
2841 S Clearbrook Dr W,West Valley City, UT 84119
$499,000
- 4 Beds
- 3 Baths
- 1,824 sq. ft.
- Single family
- Pending
Listed by: ryan fawson
Office: utah realty
MLS#:2114016
Source:SL
Price summary
- Price:$499,000
- Price per sq. ft.:$273.57
About this home
**$5K BUYER INCENTIVE & 100% LOAN OPTION AVAILABLE** Welcome home to this fully remodeled gem in the heart of West Valley City! Every detail has been thoughtfully updated, blending modern style with timeless comfort. The bright, open floor plan features new flooring, fresh paint, updated lighting, and stylish finishes throughout. The kitchen has been completely transformed with new cabinetry, countertops, backsplash, and stainless-steel appliances-perfect for entertaining and everyday living. Bathrooms have been beautifully redone with designer tile, modern vanities, and new fixtures. Spacious bedrooms offer plenty of natural light and comfort. This home boasts standout curb appeal with a fresh exterior, brick accents, and a rich dark garage door. Large windows, including a bay window, enhance its inviting design. The yard is newly landscaped with lush lawn, colorful flower beds, and a decorative tree. Nestled on a quiet street in an established neighborhood, it's move-in ready inside and out. Don't miss your chance to own this stunning, fully updated residence-schedule your showing today!
Contact an agent
Home facts
- Year built:1997
- Listing ID #:2114016
- Added:139 day(s) ago
- Updated:February 05, 2026 at 09:10 AM
Rooms and interior
- Bedrooms:4
- Total bathrooms:3
- Full bathrooms:2
- Living area:1,824 sq. ft.
Heating and cooling
- Cooling:Central Air
- Heating:Gas: Central
Structure and exterior
- Roof:Asphalt
- Year built:1997
- Building area:1,824 sq. ft.
- Lot area:0.15 Acres
Schools
- High school:Granger
- Middle school:West Lake
- Elementary school:Hillsdale
Utilities
- Water:Culinary, Water Connected
- Sewer:Sewer Connected, Sewer: Connected, Sewer: Public
Finances and disclosures
- Price:$499,000
- Price per sq. ft.:$273.57
- Tax amount:$2,780
New listings near 2841 S Clearbrook Dr W
- Open Sat, 12 to 2pmNew
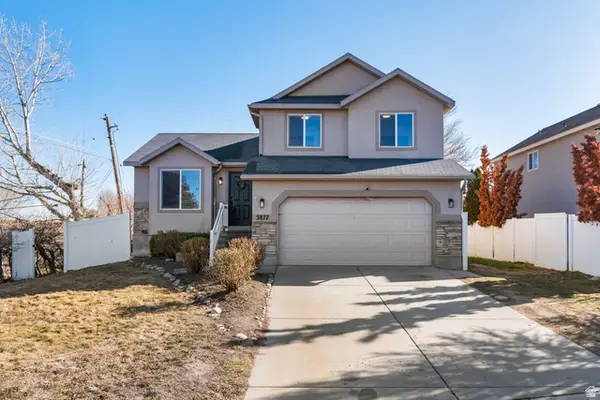 $482,000Active4 beds 3 baths1,763 sq. ft.
$482,000Active4 beds 3 baths1,763 sq. ft.3877 S 6620 W, West Valley City, UT 84128
MLS# 2136455Listed by: REALTY ONE GROUP SIGNATURE - New
 $420,000Active3 beds 3 baths2,285 sq. ft.
$420,000Active3 beds 3 baths2,285 sq. ft.5653 W Pelican Ridge Ln, West Valley City, UT 84118
MLS# 2136460Listed by: FLAT RATE HOMES - New
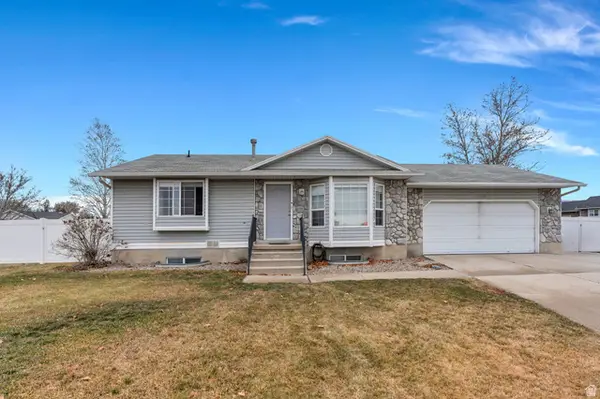 $464,000Active4 beds 2 baths1,826 sq. ft.
$464,000Active4 beds 2 baths1,826 sq. ft.6073 W Eagles Peak Cv S, West Valley City, UT 84128
MLS# 2136414Listed by: AVENUES REALTY GROUP LLC - New
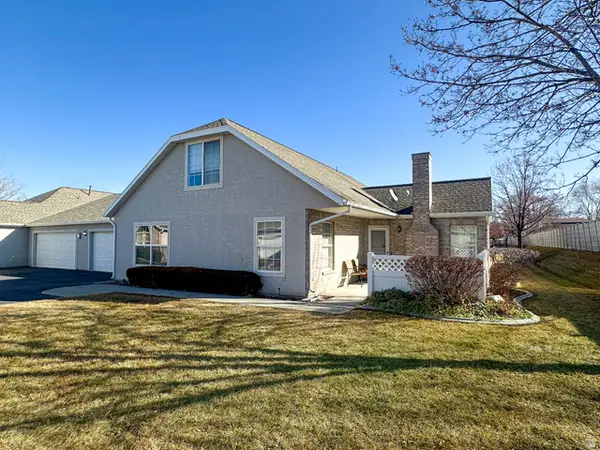 $415,000Active3 beds 3 baths1,674 sq. ft.
$415,000Active3 beds 3 baths1,674 sq. ft.4719 W Valley Villa Dr S, West Valley City, UT 84120
MLS# 2136389Listed by: EQUITY REAL ESTATE (SOLID) - New
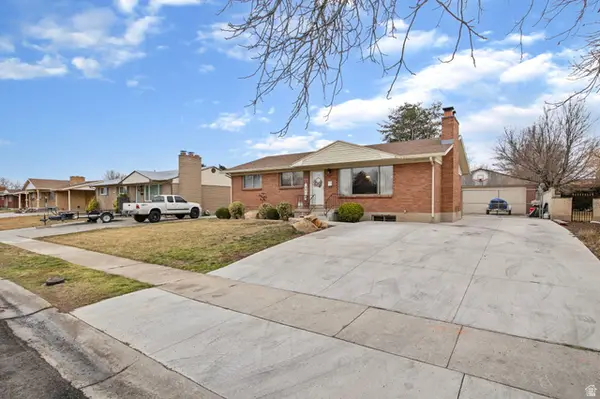 $456,500Active6 beds 2 baths2,552 sq. ft.
$456,500Active6 beds 2 baths2,552 sq. ft.3721 W El Glen Ave, West Valley City, UT 84120
MLS# 2136366Listed by: CENTURY 21 EVEREST - New
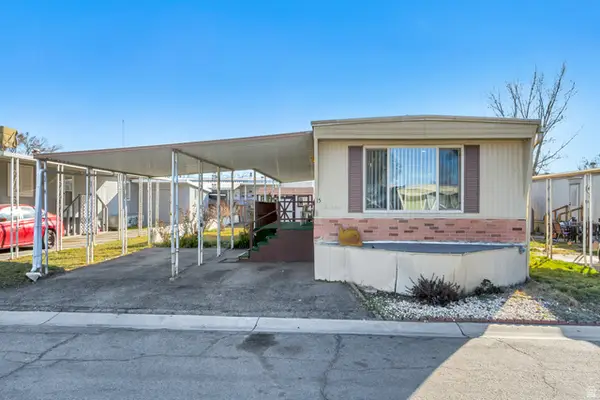 $55,000Active2 beds 1 baths900 sq. ft.
$55,000Active2 beds 1 baths900 sq. ft.1733 W 3190 S #15, Salt Lake City, UT 84119
MLS# 2136280Listed by: WINDERMERE REAL ESTATE - New
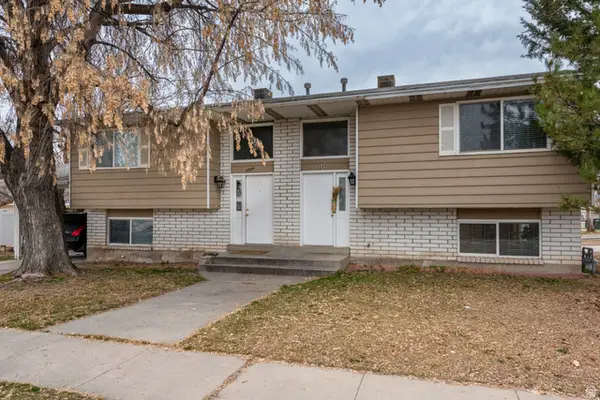 $549,900Active4 beds 4 baths2,088 sq. ft.
$549,900Active4 beds 4 baths2,088 sq. ft.3226 S 1800 W, West Valley City, UT 84119
MLS# 2136228Listed by: CHAPMAN-RICHARDS & ASSOCIATES, INC. - New
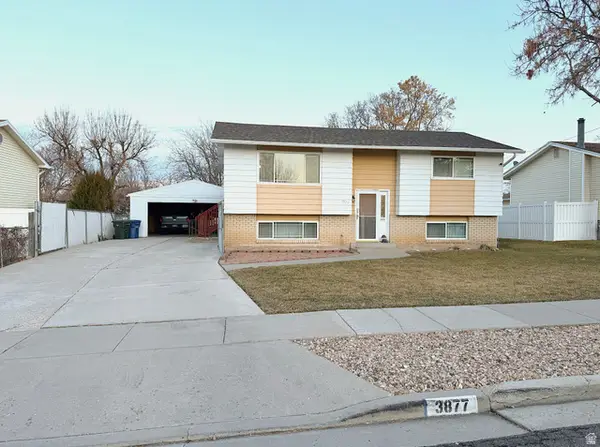 $439,900Active4 beds 2 baths1,758 sq. ft.
$439,900Active4 beds 2 baths1,758 sq. ft.3877 S 4620 W #24, West Valley City, UT 84120
MLS# 2136153Listed by: PINE VALLEY REALTY - Open Sat, 11am to 1pmNew
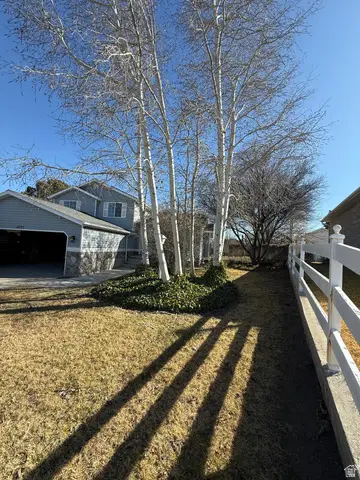 $628,888Active4 beds 3 baths2,169 sq. ft.
$628,888Active4 beds 3 baths2,169 sq. ft.4055 S 6820 W, West Valley City, UT 84128
MLS# 2136110Listed by: THE MASCARO GROUP, LLC - New
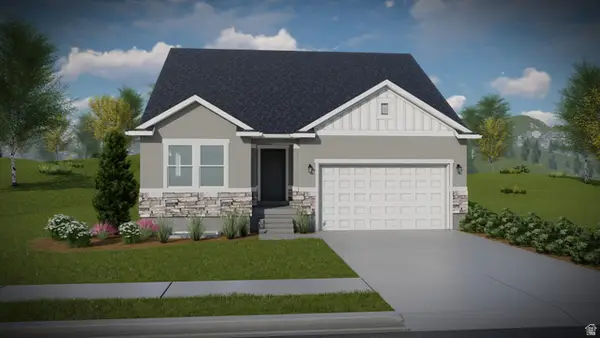 $622,900Active5 beds 3 baths3,270 sq. ft.
$622,900Active5 beds 3 baths3,270 sq. ft.4065 W Serenity Ln #150, Taylorsville, UT 84123
MLS# 2136057Listed by: EDGE REALTY

