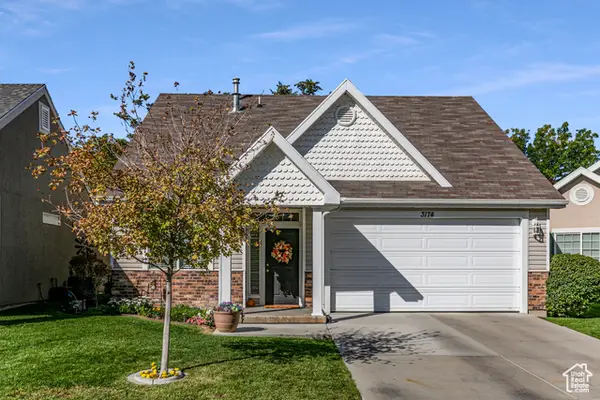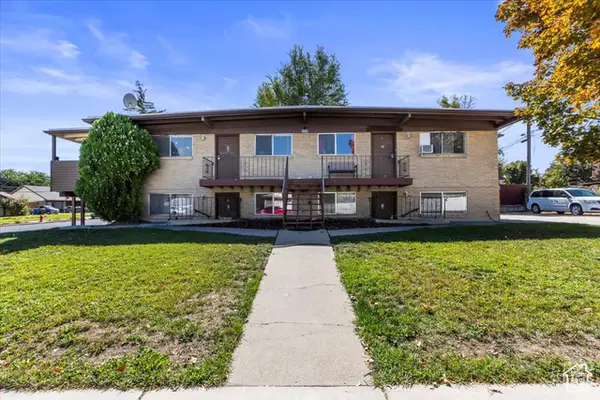2970 W Shadow Park Dr, West Valley City, UT 84119
Local realty services provided by:ERA Brokers Consolidated
Listed by:christopher gerac
Office:real broker, llc.
MLS#:2098201
Source:SL
Price summary
- Price:$399,900
- Price per sq. ft.:$168.45
- Monthly HOA dues:$200
About this home
*** Buyer financing failed at closing *** 5 Bedrooms. Basement Kitchen. Under $400K. Tucked at the end of a quiet cul-de-sac, this 5-bed rambler offers one of the few chances left to get space, flexibility, and income potential-without blowing past the $400K mark. It's got solid bones, a second kitchen in the basement, and all the right ingredients for someone to make it shine. The main floor has three bedrooms, 1.5 baths, and a layout that separates your living space from the kitchen and dining. Downstairs adds two more bedrooms, a full bath, and a setup that could work great for multigenerational living, a rental, or just extra elbow room. The yard's simple, the storage shed stays, and the location is solid-quiet, friendly, and easy to access. If you're tired of overpriced fixer-uppers with less to offer, this one's worth a look. It's a rare combo of value, size, and potential that's getting harder to find.
Contact an agent
Home facts
- Year built:1997
- Listing ID #:2098201
- Added:86 day(s) ago
- Updated:October 06, 2025 at 11:03 AM
Rooms and interior
- Bedrooms:5
- Total bathrooms:3
- Full bathrooms:1
- Half bathrooms:1
- Living area:2,374 sq. ft.
Heating and cooling
- Cooling:Central Air
- Heating:Gas: Central
Structure and exterior
- Roof:Asphalt
- Year built:1997
- Building area:2,374 sq. ft.
- Lot area:0.05 Acres
Schools
- High school:Taylorsville
- Middle school:Eisenhower
- Elementary school:Truman
Utilities
- Water:Culinary, Water Connected
- Sewer:Sewer Connected, Sewer: Connected
Finances and disclosures
- Price:$399,900
- Price per sq. ft.:$168.45
- Tax amount:$2,456
New listings near 2970 W Shadow Park Dr
- New
 $475,000Active2 beds 3 baths1,699 sq. ft.
$475,000Active2 beds 3 baths1,699 sq. ft.3174 S Park Commons Way W, West Valley City, UT 84120
MLS# 2115743Listed by: REAL BROKER, LLC - New
 $349,900Active3 beds 3 baths1,337 sq. ft.
$349,900Active3 beds 3 baths1,337 sq. ft.1911 W Homestead Farms Ln #2, West Valley City, UT 84119
MLS# 2115635Listed by: FATHOM REALTY (UNION PARK) - New
 $450,000Active5 beds 2 baths1,784 sq. ft.
$450,000Active5 beds 2 baths1,784 sq. ft.4270 S Whipoorwhil St, West Valley City, UT 84120
MLS# 2115592Listed by: REAL BROKER, LLC - New
 $400,000Active3 beds 2 baths1,140 sq. ft.
$400,000Active3 beds 2 baths1,140 sq. ft.1880 W 3140 S, West Valley City, UT 84119
MLS# 2115599Listed by: MS2 & ASSOCIATES LLC - New
 $850,000Active8 beds 4 baths3,600 sq. ft.
$850,000Active8 beds 4 baths3,600 sq. ft.2807 W 3835 S, West Valley City, UT 84119
MLS# 2115567Listed by: WINDERMERE REAL ESTATE (LAYTON BRANCH) - New
 $820,000Active6 beds 4 baths3,019 sq. ft.
$820,000Active6 beds 4 baths3,019 sq. ft.2754 W 3835 S, West Valley City, UT 84119
MLS# 2115571Listed by: WINDERMERE REAL ESTATE (LAYTON BRANCH) - New
 $525,000Active5 beds 3 baths2,214 sq. ft.
$525,000Active5 beds 3 baths2,214 sq. ft.4216 W 4495 S, West Valley City, UT 84120
MLS# 2115551Listed by: EXP REALTY, LLC - New
 $575,000Active5 beds 3 baths2,146 sq. ft.
$575,000Active5 beds 3 baths2,146 sq. ft.3858 S Congress Dr, Salt Lake City, UT 84123
MLS# 2115468Listed by: CENTURY 21 EVEREST - New
 $390,000Active3 beds 2 baths1,102 sq. ft.
$390,000Active3 beds 2 baths1,102 sq. ft.2968 W 2920 S, West Valley City, UT 84119
MLS# 2115422Listed by: FORTE REAL ESTATE, LLC - New
 $469,900Active4 beds 2 baths2,072 sq. ft.
$469,900Active4 beds 2 baths2,072 sq. ft.4308 S 4580 W, West Valley City, UT 84120
MLS# 2115376Listed by: SELLING SALT LAKE
