2985 W Bedford Rd, West Valley City, UT 84119
Local realty services provided by:ERA Realty Center
2985 W Bedford Rd,West Valley City, UT 84119
$565,000
- 5 Beds
- 3 Baths
- 2,376 sq. ft.
- Single family
- Pending
Listed by: joresth blakeley
Office: real broker, llc.
MLS#:2123586
Source:SL
Price summary
- Price:$565,000
- Price per sq. ft.:$237.79
About this home
Welcome to 2985 Bedford Rd, a beautifully remodeled rambler in West Valley City, fully renovated top to bottom with city-approved permits. With just under 2,400 sq ft this home sits on a 0.20-acre lot, featuring a fully fenced backyard, stylish exterior lighting, and a two-car garage with a spacious driveway. On the main floor, you'll find a spacious living room centered around a beautifully refinished fireplace, leading into a pristine kitchen with Calacatta D'Orostyle quartz countertops, gas stove, range hood, pot filler, and a wide sliding glass door that opens directly to the backyard. This level also offers three bedrooms, two full bathrooms (including a master en suite), numerous closet spaces, and a dedicated laundry area. The lower level features a private entrance from the rear (through the garage) and includes two large bedrooms, a full bathroom, a second full kitchen, and a separate laundry-perfect for flexible living arrangements, extended household needs, or added convenience. Best part, there is no HOA, giving you ultimate freedom and fewer restrictions. Location-wise, this home is truly well-positioned: it's about 3 minutes from the new Taylorsville DMV, roughly 4 minutes to I-215 freeway access, 6 minutes to Valley Fair Mall and Costco, around 1213 minutes to Salt Lake City International Airport, and only about 10 minutes from the Power District - a 100-acre mixed-use development currently under construction that is envisioned to include retail, housing, green space, and potentially, in the long term, a site that could host an MLB Stadium. This is a rare opportunity to own a completely modernized, move-in-ready home with exceptional flexibility and in a future-forward location. Come see it today!
Contact an agent
Home facts
- Year built:1976
- Listing ID #:2123586
- Added:85 day(s) ago
- Updated:December 20, 2025 at 08:53 AM
Rooms and interior
- Bedrooms:5
- Total bathrooms:3
- Full bathrooms:2
- Living area:2,376 sq. ft.
Heating and cooling
- Cooling:Central Air
- Heating:Gas: Central
Structure and exterior
- Roof:Asphalt
- Year built:1976
- Building area:2,376 sq. ft.
- Lot area:0.2 Acres
Schools
- High school:Granger
- Middle school:Valley
- Elementary school:Rolling Meadows
Utilities
- Water:Water Connected
- Sewer:Sewer Connected, Sewer: Connected
Finances and disclosures
- Price:$565,000
- Price per sq. ft.:$237.79
- Tax amount:$2,730
New listings near 2985 W Bedford Rd
- New
 $419,900Active5 beds 3 baths1,802 sq. ft.
$419,900Active5 beds 3 baths1,802 sq. ft.4598 W 3100 S, West Valley City, UT 84120
MLS# 2136959Listed by: UTAH'S WISE CHOICE REAL ESTATE - New
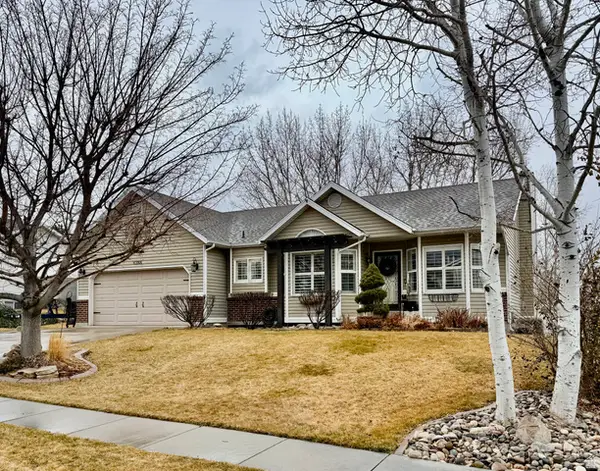 $565,000Active5 beds 3 baths2,586 sq. ft.
$565,000Active5 beds 3 baths2,586 sq. ft.6388 S Wakefield Way, Salt Lake City, UT 84118
MLS# 2136970Listed by: FORTE REAL ESTATE, LLC - Open Sat, 12 to 2pmNew
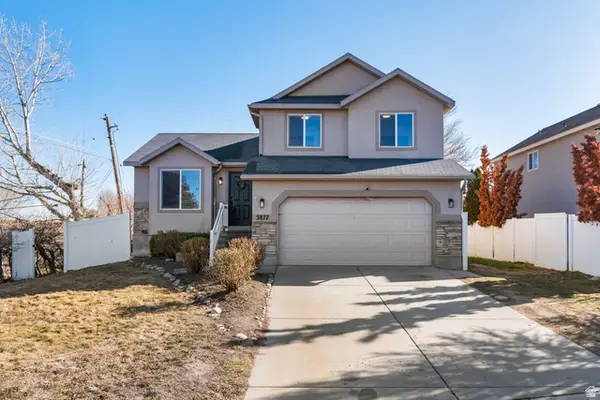 $482,000Active4 beds 3 baths1,763 sq. ft.
$482,000Active4 beds 3 baths1,763 sq. ft.3877 S 6620 W, West Valley City, UT 84128
MLS# 2136455Listed by: REALTY ONE GROUP SIGNATURE - New
 $420,000Active3 beds 3 baths2,285 sq. ft.
$420,000Active3 beds 3 baths2,285 sq. ft.5653 W Pelican Ridge Ln, West Valley City, UT 84118
MLS# 2136460Listed by: FLAT RATE HOMES - New
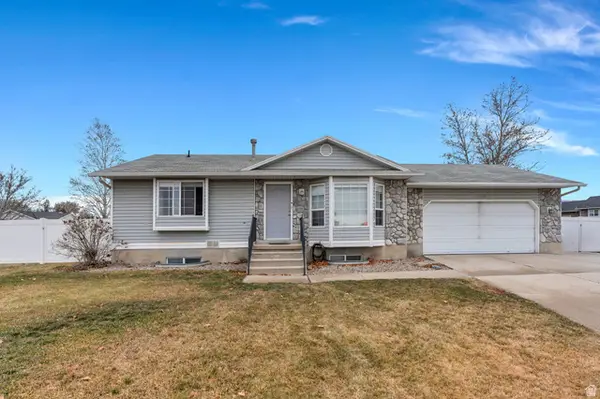 $464,000Active4 beds 2 baths1,826 sq. ft.
$464,000Active4 beds 2 baths1,826 sq. ft.6073 W Eagles Peak Cv S, West Valley City, UT 84128
MLS# 2136414Listed by: AVENUES REALTY GROUP LLC - New
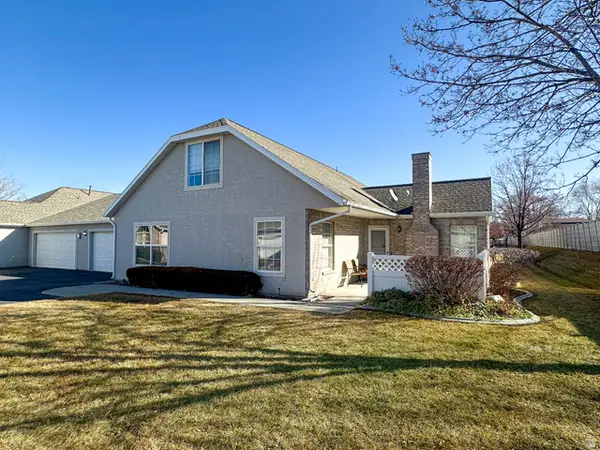 $415,000Active3 beds 3 baths1,674 sq. ft.
$415,000Active3 beds 3 baths1,674 sq. ft.4719 W Valley Villa Dr S, West Valley City, UT 84120
MLS# 2136389Listed by: EQUITY REAL ESTATE (SOLID) - New
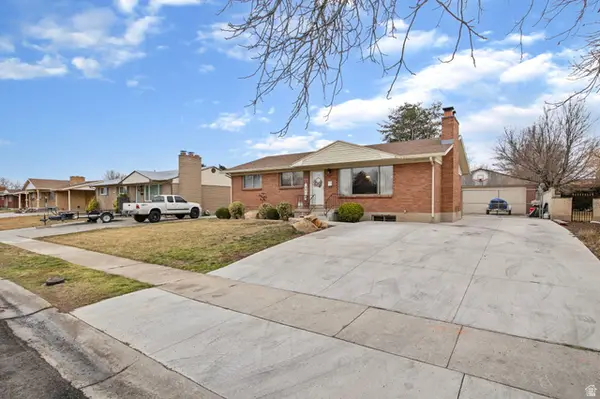 $456,500Active6 beds 2 baths2,552 sq. ft.
$456,500Active6 beds 2 baths2,552 sq. ft.3721 W El Glen Ave, West Valley City, UT 84120
MLS# 2136366Listed by: CENTURY 21 EVEREST - New
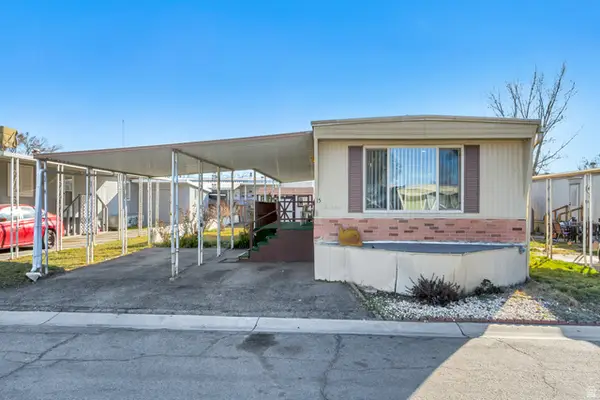 $55,000Active2 beds 1 baths900 sq. ft.
$55,000Active2 beds 1 baths900 sq. ft.1733 W 3190 S #15, Salt Lake City, UT 84119
MLS# 2136280Listed by: WINDERMERE REAL ESTATE - New
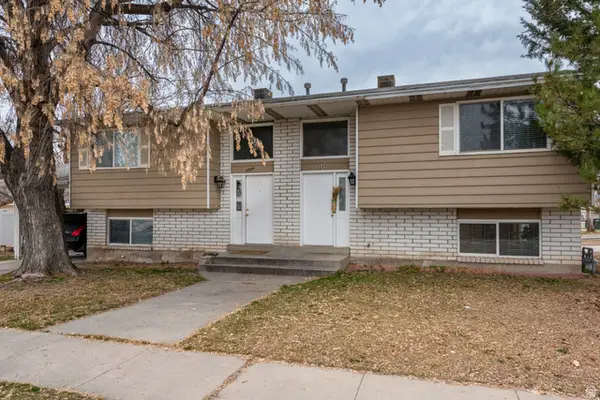 $549,900Active4 beds 4 baths2,088 sq. ft.
$549,900Active4 beds 4 baths2,088 sq. ft.3226 S 1800 W, West Valley City, UT 84119
MLS# 2136228Listed by: CHAPMAN-RICHARDS & ASSOCIATES, INC. - New
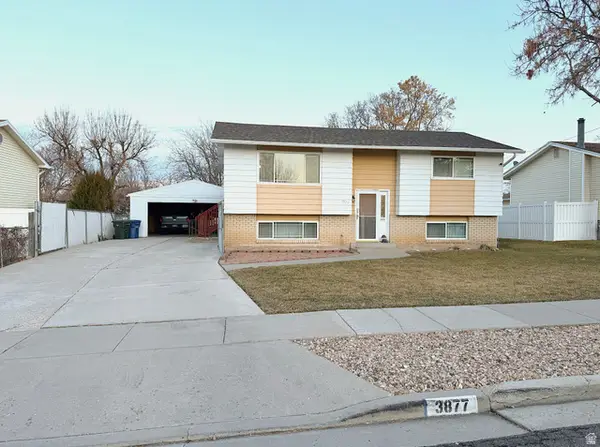 $439,900Active4 beds 2 baths1,758 sq. ft.
$439,900Active4 beds 2 baths1,758 sq. ft.3877 S 4620 W #24, West Valley City, UT 84120
MLS# 2136153Listed by: PINE VALLEY REALTY

