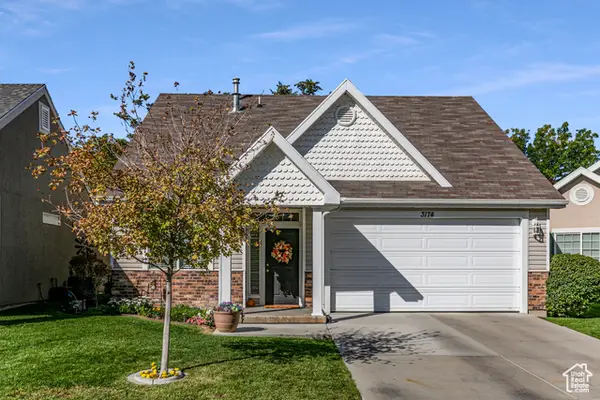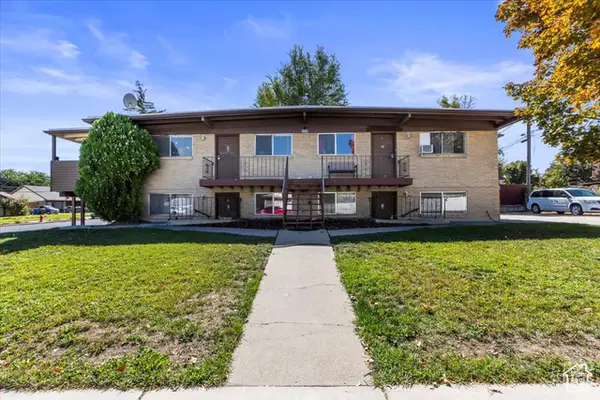3224 W Regency Park Dr #12, West Valley City, UT 84119
Local realty services provided by:ERA Realty Center
3224 W Regency Park Dr #12,West Valley City, UT 84119
$59,900
- 3 Beds
- 2 Baths
- 840 sq. ft.
- Mobile / Manufactured
- Active
Listed by:stephen hughes
Office:h real estate services
MLS#:2106019
Source:SL
Price summary
- Price:$59,900
- Price per sq. ft.:$71.31
- Monthly HOA dues:$1,090
About this home
Step inside this updated single-wide mobile home offering a surprisingly spacious feel! The large family room is perfect for relaxing or entertaining, while the kitchen features a convenient island that adds both style and functionality. With 3 bedrooms, a full bathroom, plus a private half bath in the primary bedroom, this home provides comfortable living for all. All appliances are included, making your move-in a breeze. Located in a welcoming community that offers great amenities, including a sparkling pool to enjoy on warm days, this home is a fantastic opportunity at an affordable price. CALL PARK MANAGEMENT FOR RULES AND LOT RENT! Square Footage provided as a courtesy - buyer to confirm square footage. We can help guide financing! Please note this home has lot rent and rules. Please contact the community management and NOT the listing agent or owner directly for this information. Home can not be moved.
Contact an agent
Home facts
- Year built:1981
- Listing ID #:2106019
- Added:47 day(s) ago
- Updated:October 06, 2025 at 11:03 AM
Rooms and interior
- Bedrooms:3
- Total bathrooms:2
- Full bathrooms:1
- Half bathrooms:1
- Living area:840 sq. ft.
Heating and cooling
- Cooling:Evaporative Cooling
- Heating:Forced Air, Gas: Central
Structure and exterior
- Roof:Aluminium
- Year built:1981
- Building area:840 sq. ft.
- Lot area:0.01 Acres
Schools
- High school:Granger
- Middle school:West Lake
- Elementary school:Hillsdale
Utilities
- Water:Culinary
- Sewer:Sewer Available, Sewer: Available
Finances and disclosures
- Price:$59,900
- Price per sq. ft.:$71.31
- Tax amount:$400
New listings near 3224 W Regency Park Dr #12
- New
 $475,000Active2 beds 3 baths1,699 sq. ft.
$475,000Active2 beds 3 baths1,699 sq. ft.3174 S Park Commons Way W, West Valley City, UT 84120
MLS# 2115743Listed by: REAL BROKER, LLC - New
 $349,900Active3 beds 3 baths1,337 sq. ft.
$349,900Active3 beds 3 baths1,337 sq. ft.1911 W Homestead Farms Ln #2, West Valley City, UT 84119
MLS# 2115635Listed by: FATHOM REALTY (UNION PARK) - New
 $450,000Active5 beds 2 baths1,784 sq. ft.
$450,000Active5 beds 2 baths1,784 sq. ft.4270 S Whipoorwhil St, West Valley City, UT 84120
MLS# 2115592Listed by: REAL BROKER, LLC - New
 $400,000Active3 beds 2 baths1,140 sq. ft.
$400,000Active3 beds 2 baths1,140 sq. ft.1880 W 3140 S, West Valley City, UT 84119
MLS# 2115599Listed by: MS2 & ASSOCIATES LLC - New
 $850,000Active8 beds 4 baths3,600 sq. ft.
$850,000Active8 beds 4 baths3,600 sq. ft.2807 W 3835 S, West Valley City, UT 84119
MLS# 2115567Listed by: WINDERMERE REAL ESTATE (LAYTON BRANCH) - New
 $820,000Active6 beds 4 baths3,019 sq. ft.
$820,000Active6 beds 4 baths3,019 sq. ft.2754 W 3835 S, West Valley City, UT 84119
MLS# 2115571Listed by: WINDERMERE REAL ESTATE (LAYTON BRANCH) - New
 $525,000Active5 beds 3 baths2,214 sq. ft.
$525,000Active5 beds 3 baths2,214 sq. ft.4216 W 4495 S, West Valley City, UT 84120
MLS# 2115551Listed by: EXP REALTY, LLC - New
 $575,000Active5 beds 3 baths2,146 sq. ft.
$575,000Active5 beds 3 baths2,146 sq. ft.3858 S Congress Dr, Salt Lake City, UT 84123
MLS# 2115468Listed by: CENTURY 21 EVEREST - New
 $390,000Active3 beds 2 baths1,102 sq. ft.
$390,000Active3 beds 2 baths1,102 sq. ft.2968 W 2920 S, West Valley City, UT 84119
MLS# 2115422Listed by: FORTE REAL ESTATE, LLC - New
 $469,900Active4 beds 2 baths2,072 sq. ft.
$469,900Active4 beds 2 baths2,072 sq. ft.4308 S 4580 W, West Valley City, UT 84120
MLS# 2115376Listed by: SELLING SALT LAKE
