3503 W Paiute Dr S, West Valley City, UT 84119
Local realty services provided by:ERA Brokers Consolidated
3503 W Paiute Dr S,West Valley City, UT 84119
$525,000
- 5 Beds
- 2 Baths
- 2,360 sq. ft.
- Single family
- Active
Listed by: kammon hiatt
Office: kw westfield
MLS#:2118308
Source:SL
Price summary
- Price:$525,000
- Price per sq. ft.:$222.46
About this home
This beautiful home has it all, combining timeless charm with modern updates. Brand new bathroom remodel with granite countertops last year and a new roof and new water heater in 2023! The two-car garage is spacious enough for a full-size truck, and the landscaping has been thoughtfully designed, especially the backyard oasis with a covered patio, party lights, pebble walkway. You'll also appreciate the RV pad, storage shed, and fully fenced yard for added convenience and privacy. Inside, the main level features newer LVP flooring, a bright front living room with a large window and stained-glass wood door, and a stylish kitchen that overlooks the garden with two-toned cabinets, a gas stove. The main bathroom connects to both the primary suite and hallway, featuring quartz countertops, floor-to-ceiling tile, a step-in shower, and a backlit mirror. The primary bedroom easily fits a king bed, and the two additional rooms upstairs are ideal for bedrooms or offices. Downstairs offers even more living space with a large family room perfect for movies or gaming, a fully updated bathroom, and a unique room featuring full-wall shelving and cedar-planked ceilings, giving it a warm, cabin-like feel. With five bedrooms total, this home provides flexibility for family, guests, or workspace. This property is a rare find that blends comfort, function, and outdoor beauty, all in a great location near parks, schools, and shopping. Seller's measurement for square footage is 2360. County records show 2106. Buyer is advised to obtain an independent measurement.
Contact an agent
Home facts
- Year built:1973
- Listing ID #:2118308
- Added:71 day(s) ago
- Updated:December 29, 2025 at 12:03 PM
Rooms and interior
- Bedrooms:5
- Total bathrooms:2
- Full bathrooms:2
- Living area:2,360 sq. ft.
Heating and cooling
- Cooling:Central Air
- Heating:Forced Air, Gas: Central
Structure and exterior
- Roof:Asphalt
- Year built:1973
- Building area:2,360 sq. ft.
- Lot area:0.18 Acres
Schools
- High school:Granger
- Middle school:Valley
- Elementary school:Robert Frost
Utilities
- Water:Culinary, Water Connected
- Sewer:Sewer Connected, Sewer: Connected
Finances and disclosures
- Price:$525,000
- Price per sq. ft.:$222.46
- Tax amount:$2,821
New listings near 3503 W Paiute Dr S
- New
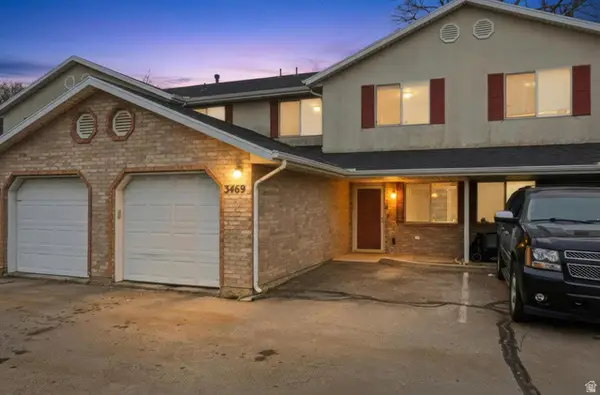 $360,000Active3 beds 2 baths1,194 sq. ft.
$360,000Active3 beds 2 baths1,194 sq. ft.3469 S Merry Ln, West Valley City, UT 84120
MLS# 2128144Listed by: HOMIE - New
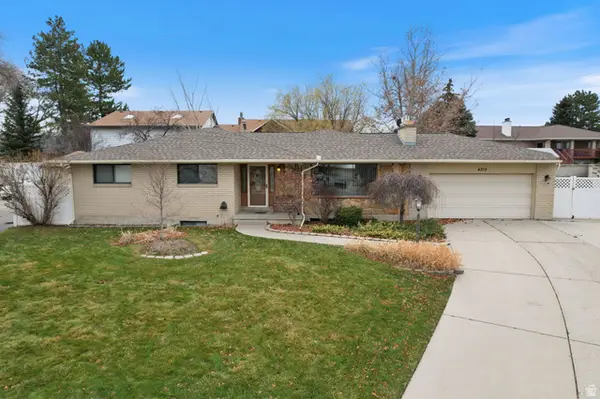 $560,000Active4 beds 3 baths2,926 sq. ft.
$560,000Active4 beds 3 baths2,926 sq. ft.4372 S Hawarden Cir, West Valley City, UT 84119
MLS# 2128086Listed by: EXP REALTY, LLC (PARK CITY) - New
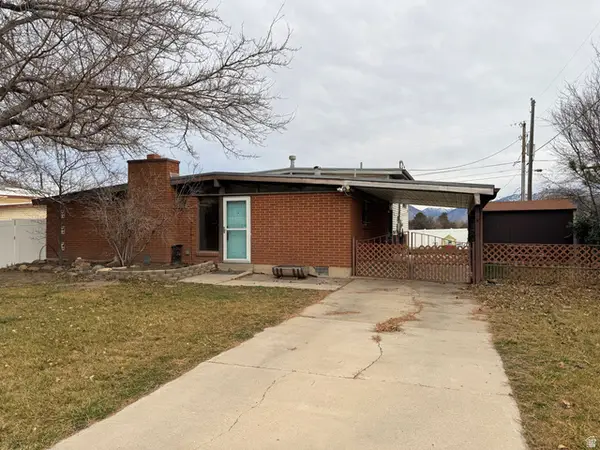 $450,000Active4 beds 1 baths1,728 sq. ft.
$450,000Active4 beds 1 baths1,728 sq. ft.3951 S Southbourne Way W, West Valley City, UT 84119
MLS# 2128001Listed by: MASTERS UTAH REAL ESTATE - New
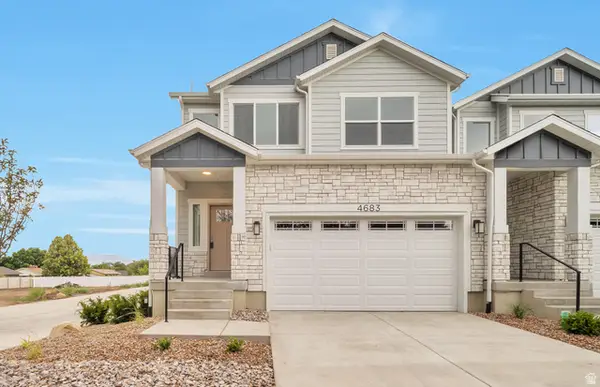 $561,645Active4 beds 4 baths2,985 sq. ft.
$561,645Active4 beds 4 baths2,985 sq. ft.3534 W Franco Ct S #6, West Valley City, UT 84129
MLS# 2127848Listed by: CLARK & ASSOCIATES INC. / DAVID C. - New
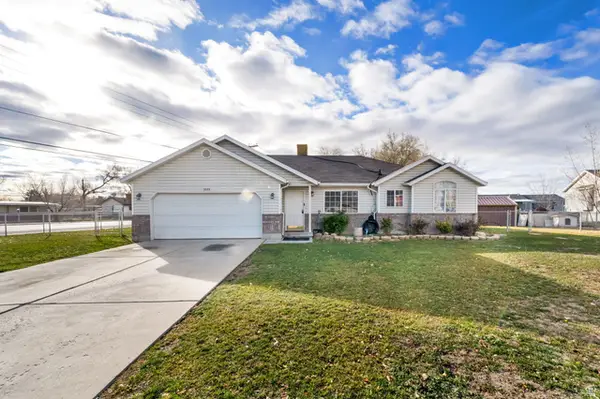 $410,000Active3 beds 2 baths1,220 sq. ft.
$410,000Active3 beds 2 baths1,220 sq. ft.3084 Royal Wulff Ln, West Valley City, UT 84120
MLS# 2127796Listed by: FATHOM REALTY (UNION PARK) - New
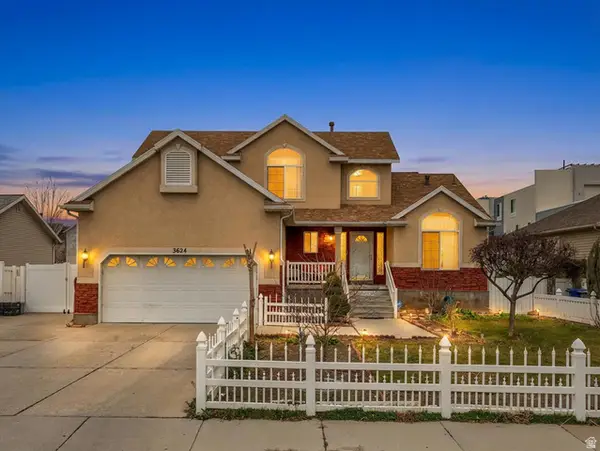 $649,900Active6 beds 4 baths3,328 sq. ft.
$649,900Active6 beds 4 baths3,328 sq. ft.3624 S Lionheart Way, West Valley City, UT 84119
MLS# 2127779Listed by: COLDWELL BANKER REALTY (SALT LAKE-SUGAR HOUSE) - New
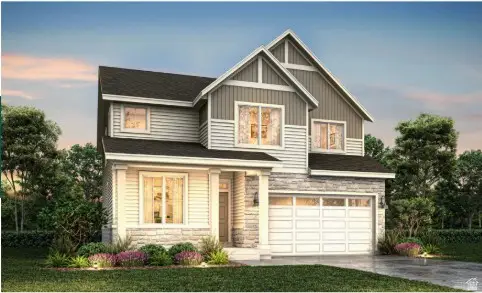 $599,820Active5 beds 3 baths3,632 sq. ft.
$599,820Active5 beds 3 baths3,632 sq. ft.3529 S Carnegie Ln #20, West Valley City, UT 84120
MLS# 2127763Listed by: RE/MAX ASSOCIATES - New
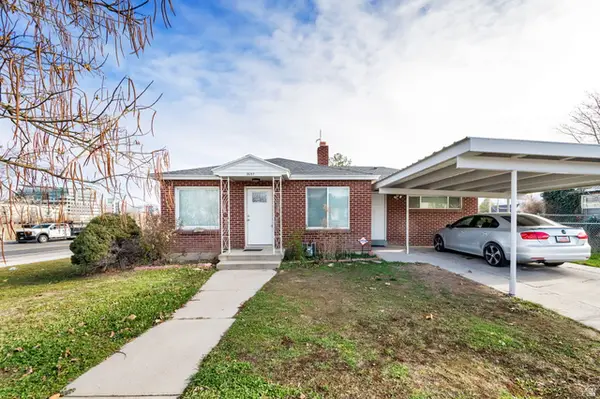 $400,000Active3 beds 1 baths960 sq. ft.
$400,000Active3 beds 1 baths960 sq. ft.3657 S Granger Dr, West Valley City, UT 84119
MLS# 2127694Listed by: CENTURY 21 EVEREST - New
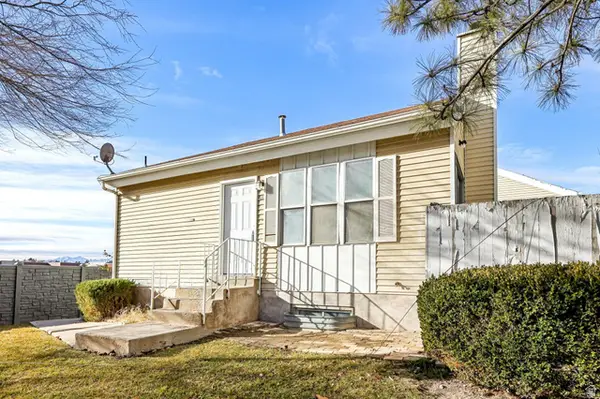 $375,000Active4 beds 2 baths1,680 sq. ft.
$375,000Active4 beds 2 baths1,680 sq. ft.4133 S Eastern Park Ln, West Valley City, UT 84119
MLS# 2127607Listed by: OMADA REAL ESTATE - New
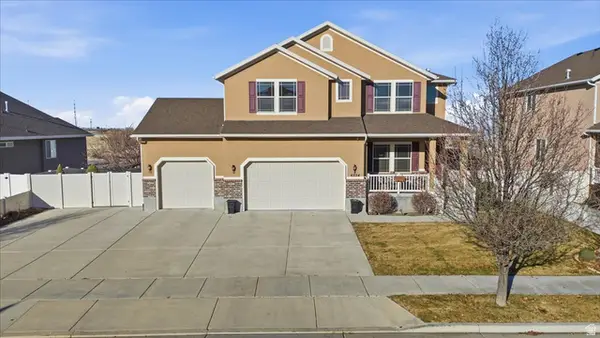 $610,000Active3 beds 3 baths3,749 sq. ft.
$610,000Active3 beds 3 baths3,749 sq. ft.6254 W Palenque Dr, Salt Lake City, UT 84118
MLS# 2127636Listed by: EQUITY REAL ESTATE (SOLID)
