3546 W Franco Ct #3, West Valley City, UT 84119
Local realty services provided by:ERA Brokers Consolidated
3546 W Franco Ct #3,West Valley City, UT 84119
$508,000
- 3 Beds
- 5 Baths
- 2,588 sq. ft.
- Townhouse
- Active
Listed by:diana marshall
Office:clark & associates inc. / david c.
MLS#:2108429
Source:SL
Price summary
- Price:$508,000
- Price per sq. ft.:$196.29
- Monthly HOA dues:$200
About this home
MORE LOTS OPEN* HURRY SELLING FAST* COMPLETION IN NOV* 4 BEDROOMS* BEAUTIFUL CYPRESS PLAN WITH A $10,000 WITH OUR PREFERRED LENDER* HURRY TO CUSTOMIZE AND PICK YOUR OWN FINISHES* Beautiful Cypress Cove* EVERYTHING YOU WANT IN A TOWNHOME AND MORE* LARGE SQ FT* 9 ft ceilings on the main floor* Huge entry* This home features spacious kitchen with upgraded cabinets and open family room* GRANITE* Huge primary bedroom and large primary bathroom with dual sinks* Walk in shower* Basement features large family room, bedroom and fll bath* Tankless water heater* Common area with pergola, fire pit, and play area* Close to Valley Fair Mall, Usana, and schools* End units and other plans available. Pictures are of a finished Cypress* Buyer can pick out their own finishes*
Contact an agent
Home facts
- Year built:2025
- Listing ID #:2108429
- Added:6 day(s) ago
- Updated:September 05, 2025 at 08:07 PM
Rooms and interior
- Bedrooms:3
- Total bathrooms:5
- Full bathrooms:3
- Half bathrooms:1
- Living area:2,588 sq. ft.
Heating and cooling
- Cooling:Central Air
- Heating:Forced Air
Structure and exterior
- Roof:Asphalt
- Year built:2025
- Building area:2,588 sq. ft.
- Lot area:0.01 Acres
Schools
- High school:Granger
- Middle school:Valley
- Elementary school:Robert Frost
Utilities
- Water:Culinary, Water Connected
- Sewer:Sewer Connected, Sewer: Connected, Sewer: Public
Finances and disclosures
- Price:$508,000
- Price per sq. ft.:$196.29
- Tax amount:$1,800
New listings near 3546 W Franco Ct #3
- New
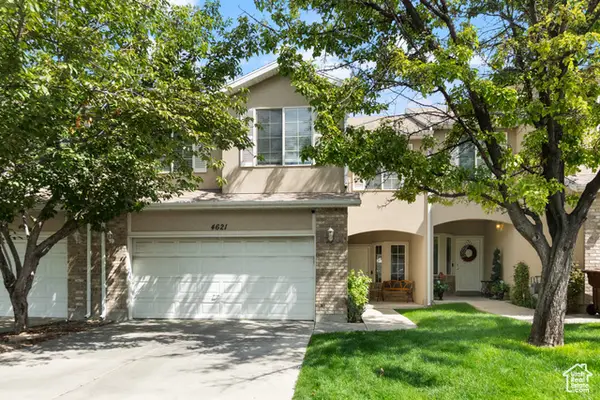 $399,900Active3 beds 3 baths1,486 sq. ft.
$399,900Active3 beds 3 baths1,486 sq. ft.4621 S Valley Haven Ct, West Valley City, UT 84120
MLS# 2109810Listed by: REAL BROKER, LLC - New
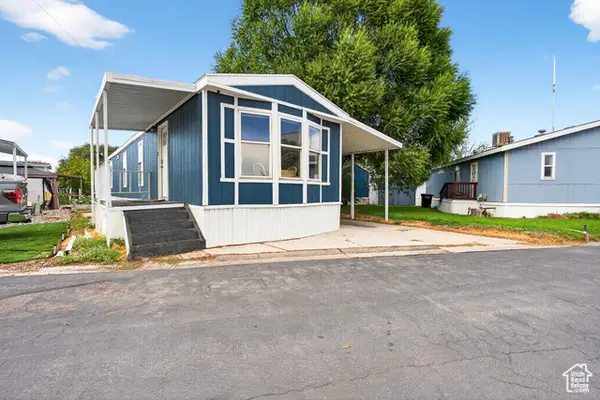 $65,000Active2 beds 2 baths925 sq. ft.
$65,000Active2 beds 2 baths925 sq. ft.4230 W 3425 S #226, West Valley City, UT 84120
MLS# 2109682Listed by: LRG COLLECTIVE - New
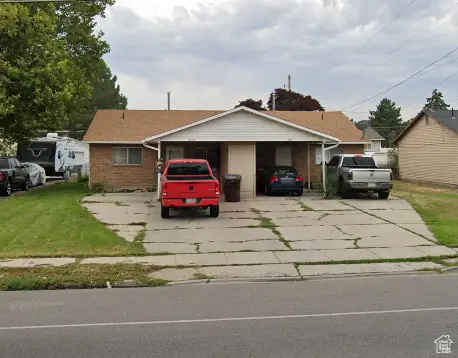 $500,000Active4 beds 2 baths1,728 sq. ft.
$500,000Active4 beds 2 baths1,728 sq. ft.6345 W 3500 S, West Valley City, UT 84128
MLS# 2109684Listed by: HARMON REAL ESTATE INC. - New
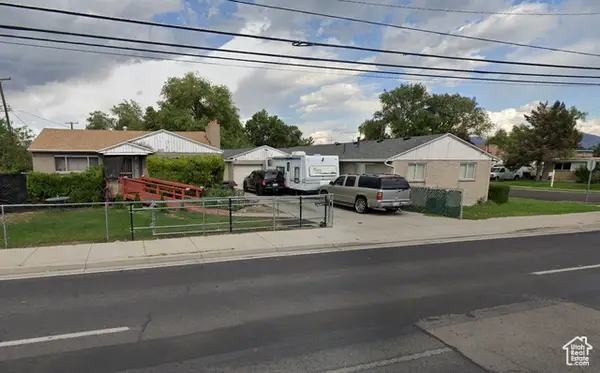 $900,000Active7 beds 4 baths3,410 sq. ft.
$900,000Active7 beds 4 baths3,410 sq. ft.2870 W 3100 S, West Valley City, UT 84119
MLS# 2109686Listed by: HARMON REAL ESTATE INC. - New
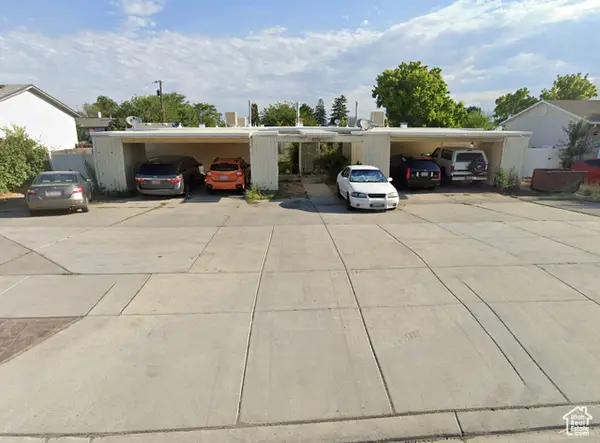 $900,000Active6 beds 4 baths3,146 sq. ft.
$900,000Active6 beds 4 baths3,146 sq. ft.5370 W 4100 S, West Valley City, UT 84120
MLS# 2109689Listed by: HARMON REAL ESTATE INC. - Open Sun, 12:30 to 2pmNew
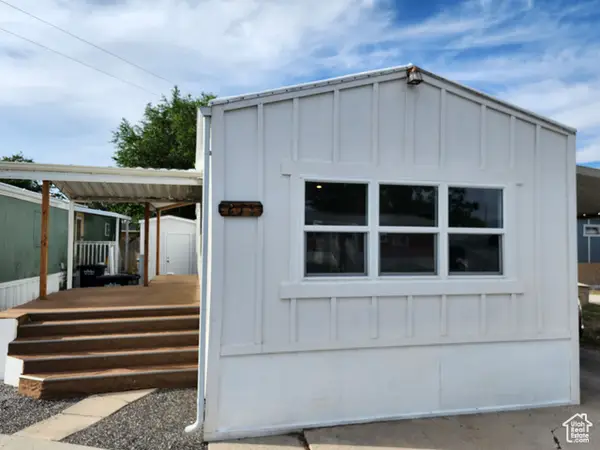 $65,000Active2 beds 1 baths915 sq. ft.
$65,000Active2 beds 1 baths915 sq. ft.4232 W 3475 S #211, West Valley City, UT 84120
MLS# 2109673Listed by: REALTYPATH LLC (SOUTH VALLEY) - Open Sat, 11am to 1pmNew
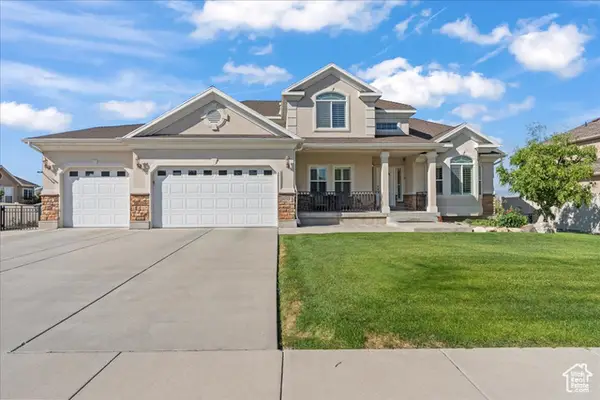 $724,999Active7 beds 5 baths4,402 sq. ft.
$724,999Active7 beds 5 baths4,402 sq. ft.6344 W Basin Ridge Dr S, West Valley City, UT 84128
MLS# 2109657Listed by: TANNGENT REALTY - New
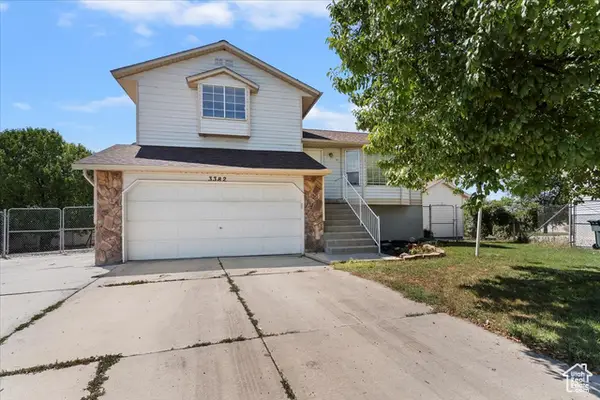 $480,000Active4 beds 2 baths2,210 sq. ft.
$480,000Active4 beds 2 baths2,210 sq. ft.3382 S Forsythia Dr W, West Valley City, UT 84119
MLS# 2109596Listed by: REALTYPATH LLC (SUCCESS) - Open Sat, 11am to 1pmNew
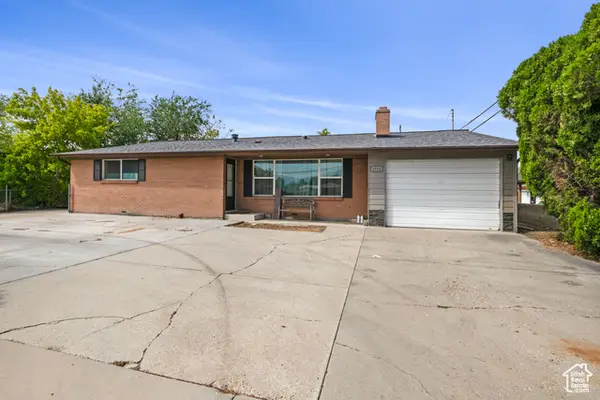 $430,000Active3 beds 2 baths1,725 sq. ft.
$430,000Active3 beds 2 baths1,725 sq. ft.4516 S 4000 W, West Valley City, UT 84120
MLS# 2109580Listed by: REDFIN CORPORATION - New
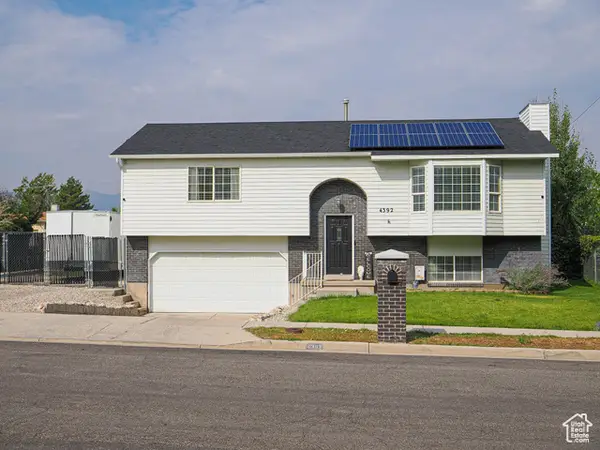 $515,000Active3 beds 2 baths1,853 sq. ft.
$515,000Active3 beds 2 baths1,853 sq. ft.4392 S 3680 W, West Valley City, UT 84120
MLS# 2109560Listed by: EQUITY REAL ESTATE (SOLID)
