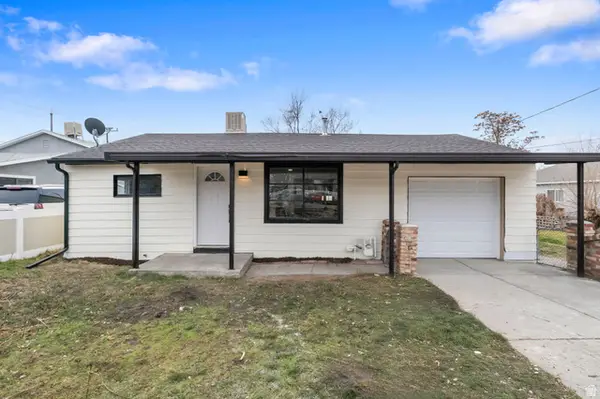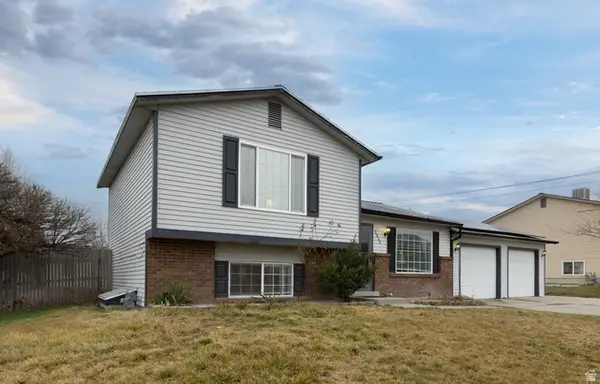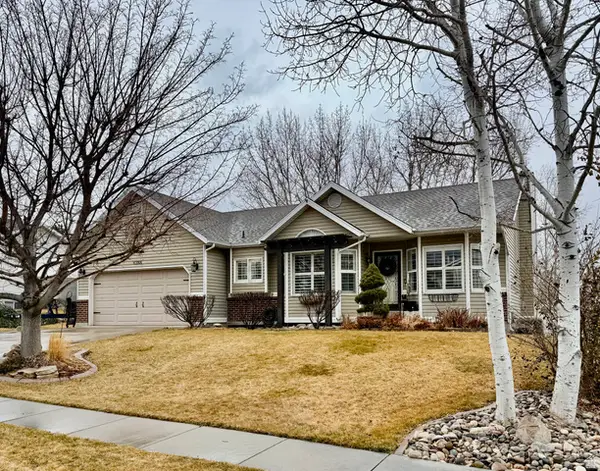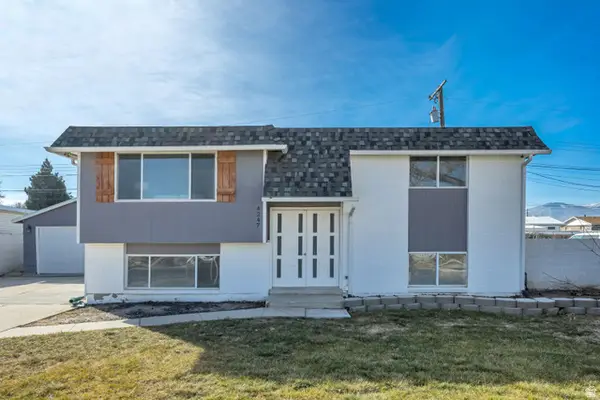3555 S 6470 W, West Valley City, UT 84128
Local realty services provided by:ERA Realty Center
3555 S 6470 W,West Valley City, UT 84128
$479,900
- 5 Beds
- 2 Baths
- 2,236 sq. ft.
- Single family
- Active
Listed by: joe reardon
Office: kw utah realtors keller williams
MLS#:2129969
Source:SL
Price summary
- Price:$479,900
- Price per sq. ft.:$214.62
About this home
*Is your client looking to save money? Property appraised with FHA case number*. Gorgeous Updated Home Ready For Its New Owners! Beautiful Updated Kitchen Offers White Cabinetry, Stainless Steel Appliances, Subway Tile Back-Splash, Pantry, Semi-Formal Dining, New LVP Flooring & Sliding Glass Door Leads Large Patio For Entertaining * Welcoming Main Floor Gathering Room W/ To Ceiling Stone Fireplace, Large Picture Window & Lots Of Natural Light * Beautiful Primary Bedroom, Modern Bath *Lower Level Offers Spacious Family Room, Bedroom & Nicely Appointed Bath * Storage Room * Notable Features Include: Gleaming Refinished Hardwood Flooring, Fresh Paint, New Carpet, Updated Lighting, Newer Furnace, Central A/C & Water Heater * Mature Landscaping, Oversized 2 Car Detached Garage, Single Car Carport, Patio & RV Parking * Convenient Location Close To Shopping, Dining, Hunter Park, Minutes To WVC Fitness Center, Mountain View Corridor, Highway 201 & Bangerter Highway * SEE AGENT REMARKS FOR SHOWING/OFFER INSTRUCTIONS *
Contact an agent
Home facts
- Year built:1965
- Listing ID #:2129969
- Added:162 day(s) ago
- Updated:February 13, 2026 at 07:55 PM
Rooms and interior
- Bedrooms:5
- Total bathrooms:2
- Full bathrooms:1
- Living area:2,236 sq. ft.
Heating and cooling
- Cooling:Central Air
- Heating:Forced Air, Gas: Central
Structure and exterior
- Roof:Asphalt
- Year built:1965
- Building area:2,236 sq. ft.
- Lot area:0.16 Acres
Schools
- High school:Cyprus
- Middle school:Matheson
- Elementary school:Whittier
Utilities
- Water:Culinary, Water Connected
- Sewer:Sewer Connected, Sewer: Connected, Sewer: Public
Finances and disclosures
- Price:$479,900
- Price per sq. ft.:$214.62
- Tax amount:$2,623
New listings near 3555 S 6470 W
- New
 $614,900Active5 beds 3 baths3,020 sq. ft.
$614,900Active5 beds 3 baths3,020 sq. ft.3385 W Meadowbrook Dr S, West Valley City, UT 84119
MLS# 2137045Listed by: TRUNET REAL ESTATE LLC - New
 $389,500Active2 beds 1 baths813 sq. ft.
$389,500Active2 beds 1 baths813 sq. ft.1597 W Stratford Ave, West Valley City, UT 84119
MLS# 2136689Listed by: EQUITY REAL ESTATE (PREMIER ELITE) - New
 $619,900Active6 beds 3 baths3,586 sq. ft.
$619,900Active6 beds 3 baths3,586 sq. ft.2216 W Birdsong Rd S, West Valley City, UT 84119
MLS# 2137013Listed by: DIMENSION REALTY SERVICES (SALT LAKE CITY) - Open Sat, 11am to 1pmNew
 $465,000Active3 beds 2 baths1,346 sq. ft.
$465,000Active3 beds 2 baths1,346 sq. ft.3935 S 7200 W, Magna, UT 84044
MLS# 2136998Listed by: THE SUMMIT GROUP - New
 $419,900Active5 beds 3 baths1,802 sq. ft.
$419,900Active5 beds 3 baths1,802 sq. ft.4598 W 3100 S, West Valley City, UT 84120
MLS# 2136959Listed by: UTAH'S WISE CHOICE REAL ESTATE - New
 $565,000Active5 beds 3 baths2,586 sq. ft.
$565,000Active5 beds 3 baths2,586 sq. ft.6388 S Wakefield Way, Salt Lake City, UT 84118
MLS# 2136970Listed by: FORTE REAL ESTATE, LLC - New
 $559,000Active4 beds 4 baths1,884 sq. ft.
$559,000Active4 beds 4 baths1,884 sq. ft.6512 W 4100 S, West Valley City, UT 84128
MLS# 2136818Listed by: MILLER & COMPANY REAL ESTATE SERVICES, INC - New
 $479,900Active4 beds 2 baths1,758 sq. ft.
$479,900Active4 beds 2 baths1,758 sq. ft.4247 W Midway Dr, West Valley City, UT 84120
MLS# 2136804Listed by: INTERMOUNTAIN PROPERTIES - New
 $440,000Active4 beds 2 baths1,824 sq. ft.
$440,000Active4 beds 2 baths1,824 sq. ft.3139 S 4180 W, West Valley City, UT 84120
MLS# 2136667Listed by: KW SOUTH VALLEY KELLER WILLIAMS - New
 $450,000Active3 beds 3 baths2,450 sq. ft.
$450,000Active3 beds 3 baths2,450 sq. ft.3549 S Early Bright Ct W #116, West Valley City, UT 84120
MLS# 2136670Listed by: UTAH'S PROPERTIES LLC

