3759 S Old Wood Pl #107, West Valley City, UT 84120
Local realty services provided by:ERA Brokers Consolidated
3759 S Old Wood Pl #107,West Valley City, UT 84120
$779,000
- 3 Beds
- 2 Baths
- 3,995 sq. ft.
- Single family
- Active
Listed by: andrew j warr
Office: sun key realty llc.
MLS#:2102545
Source:SL
Price summary
- Price:$779,000
- Price per sq. ft.:$194.99
- Monthly HOA dues:$50
About this home
Serenely sited rambler home with generously sized rooms on secluded lot with a MASSIVE covered deck! Home features a separate outside basement entrance and a 4-car garage (extra length). From the Entry you glimpse the large vaulted great room with recessed lighting, large windows and fireplace. This room opens up to the Study with glass doors and is adjacent to the generous kitchen - white cabinetry with granite countertops. There are three good-sized bedrooms with the master having a large walk-in closet, 2 sinks and a separate tub/shower in the ensuite. the laundry room is on the bedroom side of the house. Downstairs there is plenty of light from the daylight-basement windows and it's ready for you to finish off as your own or as accessory living space with the separate exterior basement entrance. LVP hard-surface flooring everywhere except the bedrooms and stairs (carpet). Come see this home today! (Finished photos in listing are from a similar home built elsewhere by the same builder. Taxes are approximate as taxes for a finished home on this lot have never been assessed before).
Contact an agent
Home facts
- Year built:2025
- Listing ID #:2102545
- Added:160 day(s) ago
- Updated:January 09, 2026 at 12:26 PM
Rooms and interior
- Bedrooms:3
- Total bathrooms:2
- Full bathrooms:2
- Living area:3,995 sq. ft.
Heating and cooling
- Cooling:Central Air
- Heating:Forced Air, Gas: Central
Structure and exterior
- Roof:Asphalt
- Year built:2025
- Building area:3,995 sq. ft.
- Lot area:0.36 Acres
Schools
- High school:Hunter
- Middle school:John F. Kennedy
- Elementary school:Jackling
Utilities
- Water:Culinary, Water Connected
- Sewer:Sewer Connected, Sewer: Connected, Sewer: Public
Finances and disclosures
- Price:$779,000
- Price per sq. ft.:$194.99
- Tax amount:$4,000
New listings near 3759 S Old Wood Pl #107
- Open Sat, 2 to 4pmNew
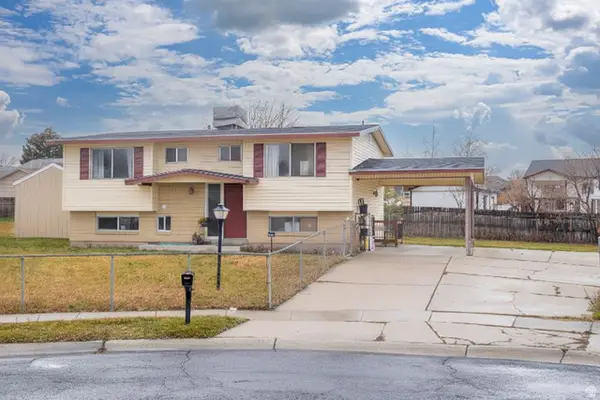 $450,000Active4 beds 2 baths1,778 sq. ft.
$450,000Active4 beds 2 baths1,778 sq. ft.6553 W 3880 S, West Valley City, UT 84128
MLS# 2129775Listed by: HOMEVIEW PROPERTIES INC 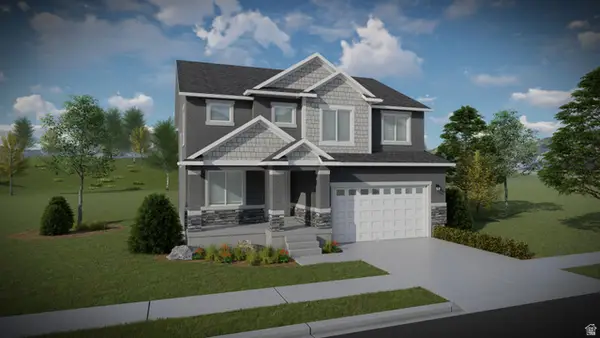 $679,900Pending4 beds 3 baths3,178 sq. ft.
$679,900Pending4 beds 3 baths3,178 sq. ft.3723 S 1950 St W #204, West Valley City, UT 84119
MLS# 2129602Listed by: EDGE REALTY- New
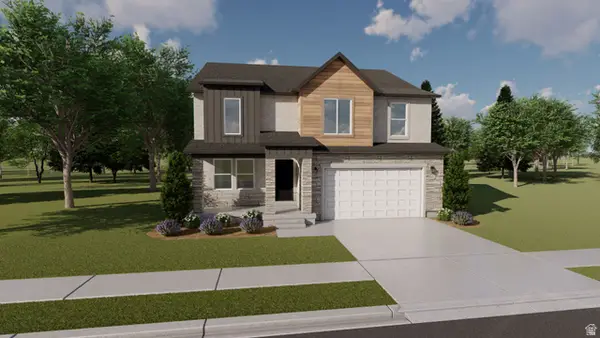 $693,900Active3 beds 3 baths3,434 sq. ft.
$693,900Active3 beds 3 baths3,434 sq. ft.3703 S 1950 St W #202, West Valley City, UT 84119
MLS# 2129587Listed by: EDGE REALTY - New
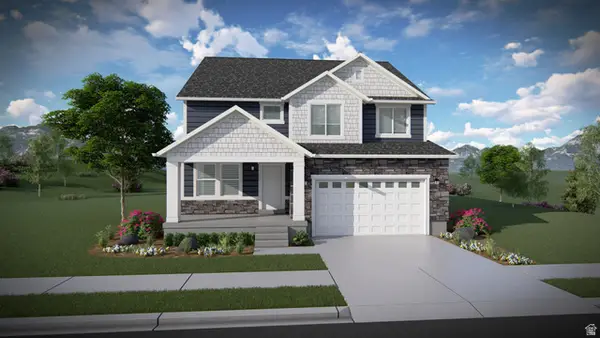 $640,900Active4 beds 3 baths3,379 sq. ft.
$640,900Active4 beds 3 baths3,379 sq. ft.4021 W Serenity Ln #146, Taylorsville, UT 84123
MLS# 2129578Listed by: EDGE REALTY 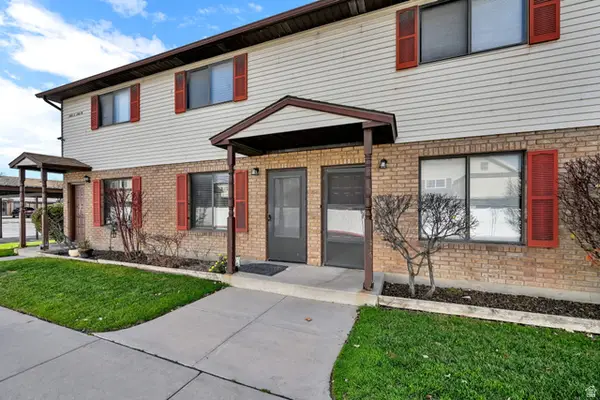 $310,000Active2 beds 2 baths960 sq. ft.
$310,000Active2 beds 2 baths960 sq. ft.3681 S 1950 St W #32, West Valley City, UT 84119
MLS# 2126661Listed by: BETTER HOMES AND GARDENS REAL ESTATE MOMENTUM (KAYSVILLE)- New
 $86,000Active3 beds 2 baths1,080 sq. ft.
$86,000Active3 beds 2 baths1,080 sq. ft.2641 W 2680 S #325, West Valley City, UT 84119
MLS# 2129523Listed by: REALTYPATH LLC (SOUTH VALLEY) - New
 $799,900Active8 beds 4 baths3,472 sq. ft.
$799,900Active8 beds 4 baths3,472 sq. ft.4639 S Arlington Park Dr W, West Valley City, UT 84120
MLS# 2129477Listed by: JB & ASSOCIATES REALTY - Open Sat, 12 to 2pmNew
 $470,000Active4 beds 2 baths1,596 sq. ft.
$470,000Active4 beds 2 baths1,596 sq. ft.3591 S Atlas Way W, West Valley City, UT 84120
MLS# 2129431Listed by: ASCENT REAL ESTATE GROUP LLC - New
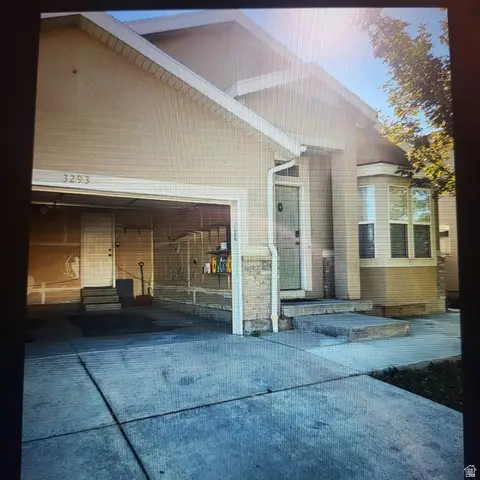 $520,000Active4 beds 3 baths2,006 sq. ft.
$520,000Active4 beds 3 baths2,006 sq. ft.3293 W Brookway Dr, West Valley City, UT 84119
MLS# 2129439Listed by: UTAH KEY REAL ESTATE, LLC 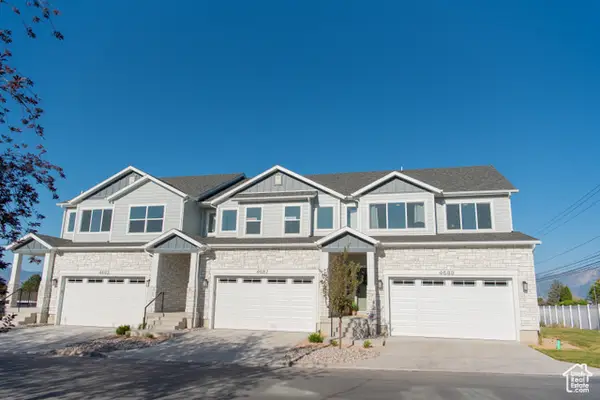 $515,950Active4 beds 3 baths2,679 sq. ft.
$515,950Active4 beds 3 baths2,679 sq. ft.3550 W Franco Court #2, West Valley City, UT 84129
MLS# 2109558Listed by: CLARK & ASSOCIATES INC. / DAVID C.
