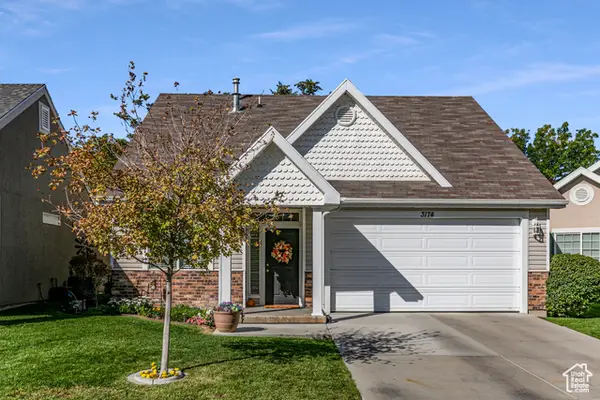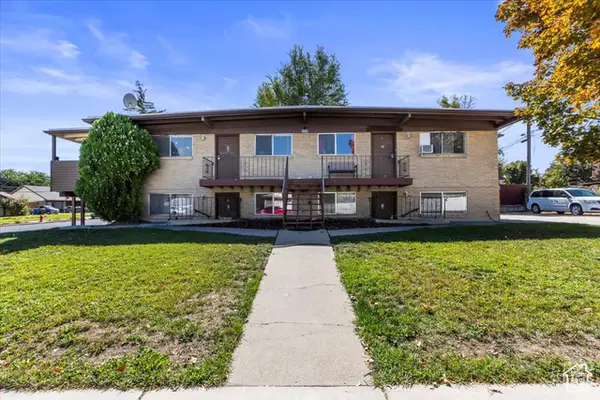3813 S 6300 W, West Valley City, UT 84128
Local realty services provided by:ERA Realty Center
3813 S 6300 W,West Valley City, UT 84128
$460,000
- 3 Beds
- 2 Baths
- 1,661 sq. ft.
- Single family
- Pending
Listed by:nalani y wight
Office:coldwell banker realty (station park)
MLS#:2077821
Source:SL
Price summary
- Price:$460,000
- Price per sq. ft.:$276.94
About this home
BACK ON THE MARKET Beautifully Remodeled Home in West Valley City! Welcome to 3813 S 6300 W, West Valley City, UT 84128 a tastefully remodeled 3-bedroom, 2-bathroom home that combines modern elegance with practical features. Each bedroom boasts its own walk-in closet with organizers, ensuring ample storage space and convenience. The home is designed to be energy-efficient with double pane windows and skylights, helping you save on electricity bills. Situated on a peaceful cul-de-sac, this property offers a fenced-in private yard . The completely finished basement includes an additional bedroom and a newly updated bathroom, providing extra living space for guests or family members. Don't miss out on this gem it could be the perfect fit for you! Close to new Kids park & Hunter Park, Olympic venue. Close access to Mountain View corridor and I-15, 10 minute drive to airport. Beautiful Mountain Views! Schedule an appointment today to experience all that this home has to offer.
Contact an agent
Home facts
- Year built:1990
- Listing ID #:2077821
- Added:173 day(s) ago
- Updated:September 25, 2025 at 09:52 PM
Rooms and interior
- Bedrooms:3
- Total bathrooms:2
- Full bathrooms:2
- Living area:1,661 sq. ft.
Heating and cooling
- Cooling:Central Air
- Heating:Forced Air, Gas: Central
Structure and exterior
- Roof:Asphalt
- Year built:1990
- Building area:1,661 sq. ft.
- Lot area:0.17 Acres
Schools
- High school:Hunter
- Middle school:Hunter
- Elementary school:Hunter
Utilities
- Water:Culinary, Water Connected
- Sewer:Sewer Connected, Sewer: Connected
Finances and disclosures
- Price:$460,000
- Price per sq. ft.:$276.94
- Tax amount:$2,783
New listings near 3813 S 6300 W
- New
 $475,000Active2 beds 3 baths1,699 sq. ft.
$475,000Active2 beds 3 baths1,699 sq. ft.3174 S Park Commons Way W, West Valley City, UT 84120
MLS# 2115743Listed by: REAL BROKER, LLC - New
 $349,900Active3 beds 3 baths1,337 sq. ft.
$349,900Active3 beds 3 baths1,337 sq. ft.1911 W Homestead Farms Ln #2, West Valley City, UT 84119
MLS# 2115635Listed by: FATHOM REALTY (UNION PARK) - New
 $450,000Active5 beds 2 baths1,784 sq. ft.
$450,000Active5 beds 2 baths1,784 sq. ft.4270 S Whipoorwhil St, West Valley City, UT 84120
MLS# 2115592Listed by: REAL BROKER, LLC - New
 $400,000Active3 beds 2 baths1,140 sq. ft.
$400,000Active3 beds 2 baths1,140 sq. ft.1880 W 3140 S, West Valley City, UT 84119
MLS# 2115599Listed by: MS2 & ASSOCIATES LLC - New
 $850,000Active8 beds 4 baths3,600 sq. ft.
$850,000Active8 beds 4 baths3,600 sq. ft.2807 W 3835 S, West Valley City, UT 84119
MLS# 2115567Listed by: WINDERMERE REAL ESTATE (LAYTON BRANCH) - New
 $820,000Active6 beds 4 baths3,019 sq. ft.
$820,000Active6 beds 4 baths3,019 sq. ft.2754 W 3835 S, West Valley City, UT 84119
MLS# 2115571Listed by: WINDERMERE REAL ESTATE (LAYTON BRANCH) - New
 $525,000Active5 beds 3 baths2,214 sq. ft.
$525,000Active5 beds 3 baths2,214 sq. ft.4216 W 4495 S, West Valley City, UT 84120
MLS# 2115551Listed by: EXP REALTY, LLC - New
 $575,000Active5 beds 3 baths2,146 sq. ft.
$575,000Active5 beds 3 baths2,146 sq. ft.3858 S Congress Dr, Salt Lake City, UT 84123
MLS# 2115468Listed by: CENTURY 21 EVEREST - New
 $390,000Active3 beds 2 baths1,102 sq. ft.
$390,000Active3 beds 2 baths1,102 sq. ft.2968 W 2920 S, West Valley City, UT 84119
MLS# 2115422Listed by: FORTE REAL ESTATE, LLC - New
 $469,900Active4 beds 2 baths2,072 sq. ft.
$469,900Active4 beds 2 baths2,072 sq. ft.4308 S 4580 W, West Valley City, UT 84120
MLS# 2115376Listed by: SELLING SALT LAKE
