3906 S Boothill Cir, West Valley City, UT 84120
Local realty services provided by:ERA Brokers Consolidated
Listed by: richard j bell
Office: nre
MLS#:2121510
Source:SL
Price summary
- Price:$469,900
- Price per sq. ft.:$239.26
About this home
Charming, Updated Home in a Quiet Neighborhood This cozy home is located in a peaceful, well-kept neighborhood and features numerous updates completed in 2021. The remodel included a beautiful new kitchen with Pergo flooring, fresh carpet throughout most of the home, and updated bathrooms. Most windows were replaced, and a new condenser unit was installed to provide efficient air conditioning. along with a new water heater. The exterior received new cement board siding, fresh paint, and updated outdoor lighting for great curb appeal. Inside, the upstairs family room, hallway, and kitchen have just been freshly painted, creating a bright and welcoming atmosphere-perfect for entertaining. The refrigerator is included. Seller is a licensed real estate agent and the owner of the property. Square footage figures are provided from Salt Lake County records; buyers are advised to verify all information.
Contact an agent
Home facts
- Year built:1971
- Listing ID #:2121510
- Added:6 day(s) ago
- Updated:November 13, 2025 at 12:31 PM
Rooms and interior
- Bedrooms:4
- Total bathrooms:2
- Full bathrooms:2
- Living area:1,964 sq. ft.
Heating and cooling
- Cooling:Central Air
- Heating:Forced Air
Structure and exterior
- Roof:Metal
- Year built:1971
- Building area:1,964 sq. ft.
- Lot area:0.16 Acres
Schools
- High school:Hunter
- Middle school:John F. Kennedy
- Elementary school:Carl Sandburg
Utilities
- Water:Culinary
- Sewer:Sewer Connected, Sewer: Connected
Finances and disclosures
- Price:$469,900
- Price per sq. ft.:$239.26
- Tax amount:$2,300
New listings near 3906 S Boothill Cir
- New
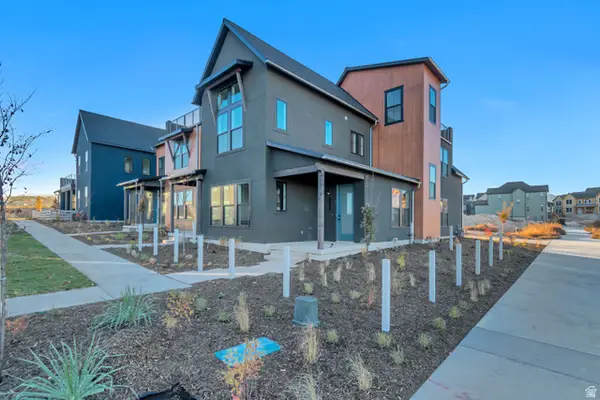 $575,400Active3 beds 3 baths1,912 sq. ft.
$575,400Active3 beds 3 baths1,912 sq. ft.6973 W Hidden Hills Way S #146, West Jordan, UT 84081
MLS# 2122403Listed by: S H REALTY LC - New
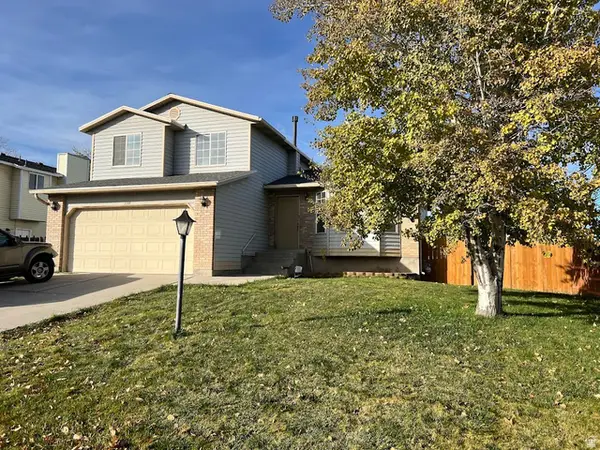 $525,000Active4 beds 4 baths1,950 sq. ft.
$525,000Active4 beds 4 baths1,950 sq. ft.3760 S 4745 W, Salt Lake City, UT 84120
MLS# 2122404Listed by: ULRICH REALTORS, INC. - New
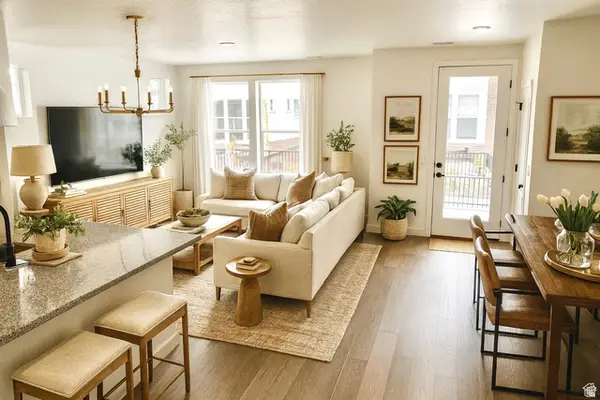 $459,990Active3 beds 3 baths1,717 sq. ft.
$459,990Active3 beds 3 baths1,717 sq. ft.2861 S Kinsey Ct #44, West Valley City, UT 84128
MLS# 2122370Listed by: WEEKLEY HOMES, LLC - New
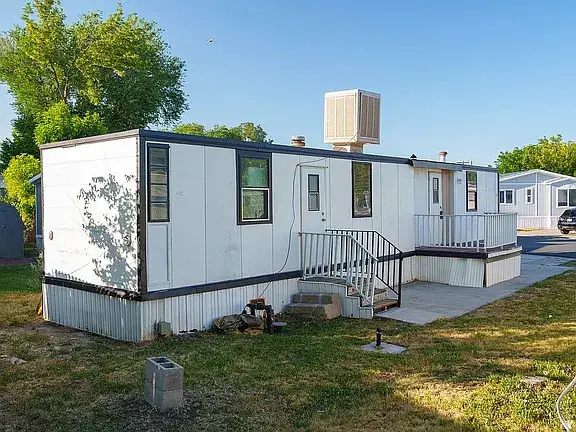 $55,000Active2 beds 1 baths900 sq. ft.
$55,000Active2 beds 1 baths900 sq. ft.3414 S Watercrest Rd Rd W #15, West Valley City, UT 84120
MLS# 2122356Listed by: UNITY GROUP REAL ESTATE LLC 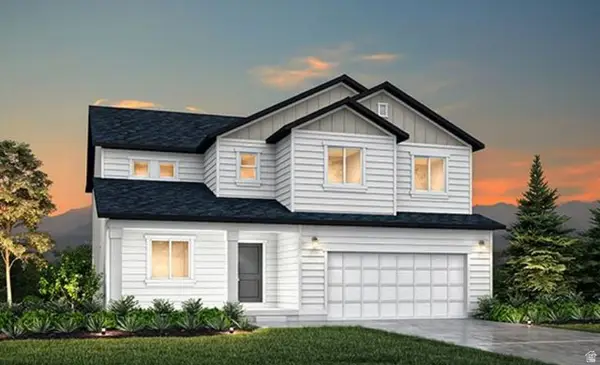 $766,722Pending4 beds 3 baths3,748 sq. ft.
$766,722Pending4 beds 3 baths3,748 sq. ft.6672 S Skyloop Dr W #10, West Jordan, UT 84081
MLS# 2122340Listed by: WOODSIDE HOMES OF UTAH LLC- New
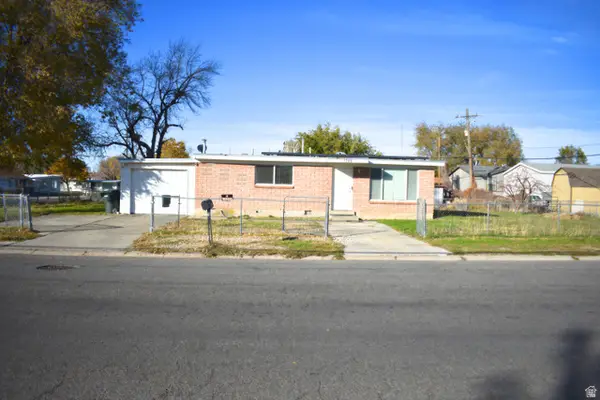 $435,000Active3 beds 2 baths1,102 sq. ft.
$435,000Active3 beds 2 baths1,102 sq. ft.1786 W 3300 S, West Valley City, UT 84119
MLS# 2122246Listed by: IN DEPTH REALTY - New
 $729,000Active4 beds 3 baths2,731 sq. ft.
$729,000Active4 beds 3 baths2,731 sq. ft.2763 S Mcqueen Ln, West Valley City, UT 84128
MLS# 2122211Listed by: MARKET SOURCE REAL ESTATE LLC - New
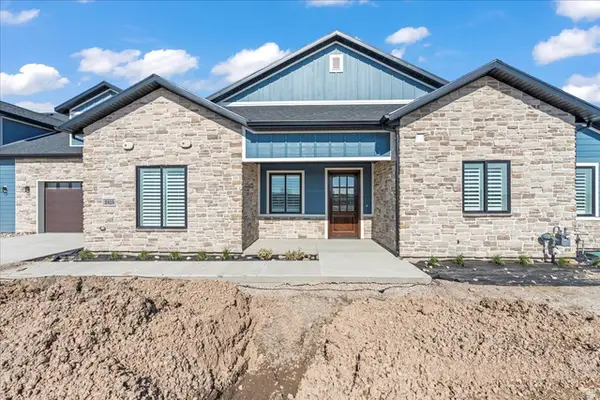 $619,000Active3 beds 2 baths1,966 sq. ft.
$619,000Active3 beds 2 baths1,966 sq. ft.2767 S Mcqueen Ln #103, West Valley City, UT 84128
MLS# 2122219Listed by: MARKET SOURCE REAL ESTATE LLC - New
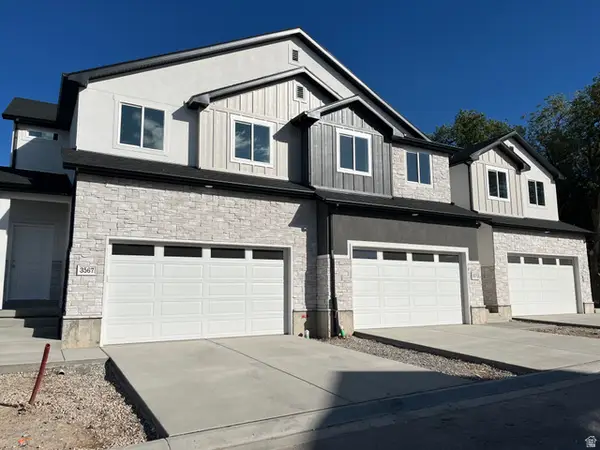 $450,000Active3 beds 3 baths2,450 sq. ft.
$450,000Active3 beds 3 baths2,450 sq. ft.3572 S 4400 W #105, West Valley City, UT 84120
MLS# 2122176Listed by: UTAH'S PROPERTIES LLC - Open Sat, 10am to 12pmNew
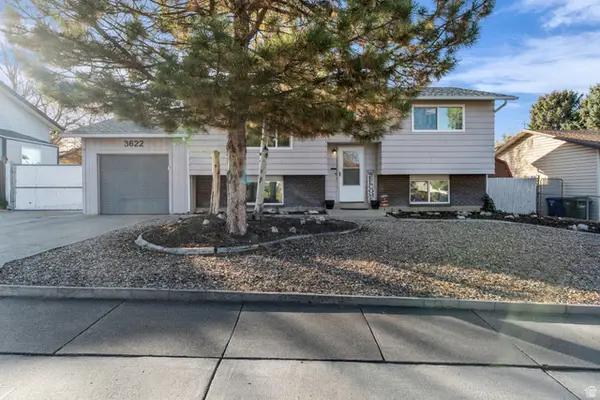 $460,000Active4 beds 2 baths1,738 sq. ft.
$460,000Active4 beds 2 baths1,738 sq. ft.3622 S Chatterleigh Rd W, West Valley City, UT 84128
MLS# 2122097Listed by: EQUITY REAL ESTATE (SOLID)
