4115 S Middlepark Ln #22, West Valley City, UT 84119
Local realty services provided by:ERA Brokers Consolidated
4115 S Middlepark Ln #22,West Valley City, UT 84119
$399,000
- 3 Beds
- 2 Baths
- 1,680 sq. ft.
- Single family
- Pending
Listed by: william colt black
Office: real estate essentials
MLS#:2113301
Source:SL
Price summary
- Price:$399,000
- Price per sq. ft.:$237.5
- Monthly HOA dues:$219
About this home
Welcome to 4115 S Middle Park Lane, a beautifully maintained home in the heart of West Valley City. This property offers a spacious and functional layout designed for comfort and convenience. Inside, you'll find bright living areas, an updated kitchen with plenty of storage, and generously sized bedrooms. The home also features modern finishes, well-kept bathrooms, and a versatile floor plan that fits a variety of lifestyles. Step outside to enjoy a private yard, perfect for relaxing or entertaining. Located in a quiet neighborhood, this home offers quick access to local parks, shopping, dining, and entertainment options, as well as easy connections to major roadways for commuting throughout the Salt Lake Valley. This move-in-ready property is a fantastic opportunity for anyone looking for a well-cared-for home in a prime location. Dont miss out on this incredible opportunity. The beautiful home comes with a new roof (2024) , Remodeled Primary bathroom, New Flooring, Paint, Tile (2025). Optional 4th Bedroom and Build in storage shelves in the basement. Close to I215, Shopping, and schools. Square footage figures are provided as a courtesy estimate only and were obtained from County Records. Buyer is advised to obtain an independent measurement.
Contact an agent
Home facts
- Year built:1979
- Listing ID #:2113301
- Added:141 day(s) ago
- Updated:November 15, 2025 at 09:25 AM
Rooms and interior
- Bedrooms:3
- Total bathrooms:2
- Full bathrooms:2
- Living area:1,680 sq. ft.
Heating and cooling
- Cooling:Central Air
Structure and exterior
- Roof:Asphalt
- Year built:1979
- Building area:1,680 sq. ft.
- Lot area:0.03 Acres
Schools
- High school:Granger
- Middle school:Valley
- Elementary school:Rolling Meadows
Utilities
- Water:Culinary, Water Connected
- Sewer:Sewer Connected, Sewer: Connected
Finances and disclosures
- Price:$399,000
- Price per sq. ft.:$237.5
- Tax amount:$2,213
New listings near 4115 S Middlepark Ln #22
- Open Sat, 12 to 2pmNew
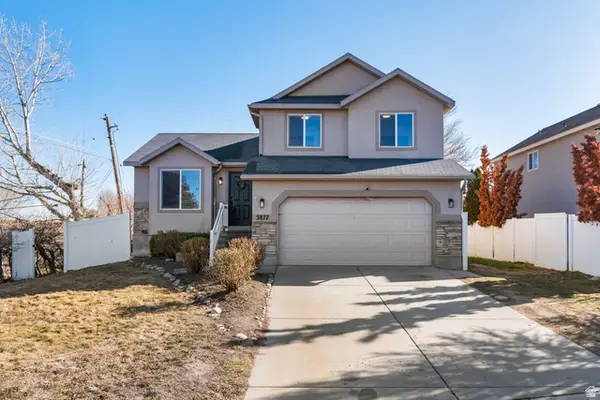 $482,000Active4 beds 3 baths1,763 sq. ft.
$482,000Active4 beds 3 baths1,763 sq. ft.3877 S 6620 W, West Valley City, UT 84128
MLS# 2136455Listed by: REALTY ONE GROUP SIGNATURE - New
 $420,000Active3 beds 3 baths2,285 sq. ft.
$420,000Active3 beds 3 baths2,285 sq. ft.5653 W Pelican Ridge Ln, West Valley City, UT 84118
MLS# 2136460Listed by: FLAT RATE HOMES - New
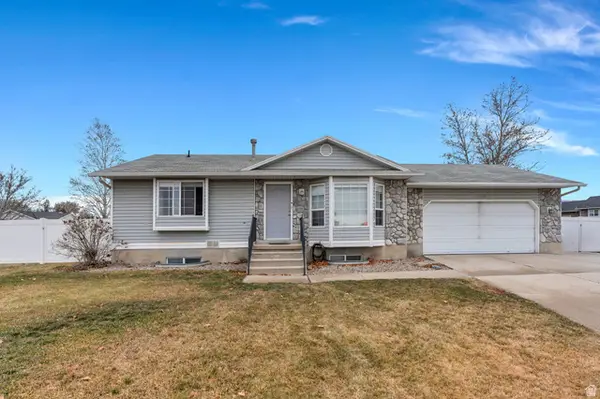 $464,000Active4 beds 2 baths1,826 sq. ft.
$464,000Active4 beds 2 baths1,826 sq. ft.6073 W Eagles Peak Cv S, West Valley City, UT 84128
MLS# 2136414Listed by: AVENUES REALTY GROUP LLC - New
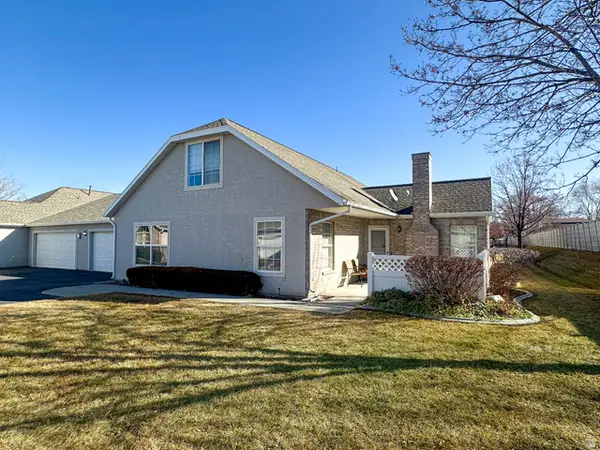 $415,000Active3 beds 3 baths1,674 sq. ft.
$415,000Active3 beds 3 baths1,674 sq. ft.4719 W Valley Villa Dr S, West Valley City, UT 84120
MLS# 2136389Listed by: EQUITY REAL ESTATE (SOLID) - New
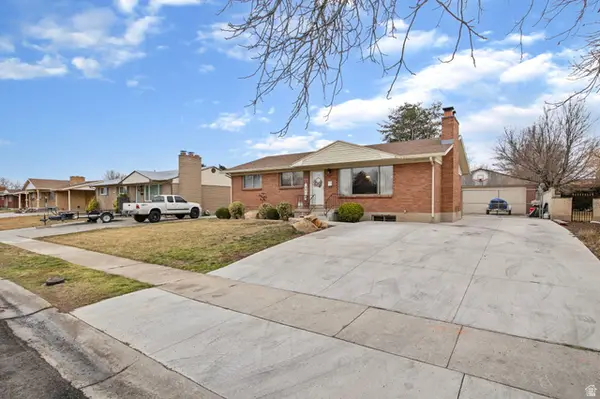 $456,500Active6 beds 2 baths2,552 sq. ft.
$456,500Active6 beds 2 baths2,552 sq. ft.3721 W El Glen Ave, West Valley City, UT 84120
MLS# 2136366Listed by: CENTURY 21 EVEREST - New
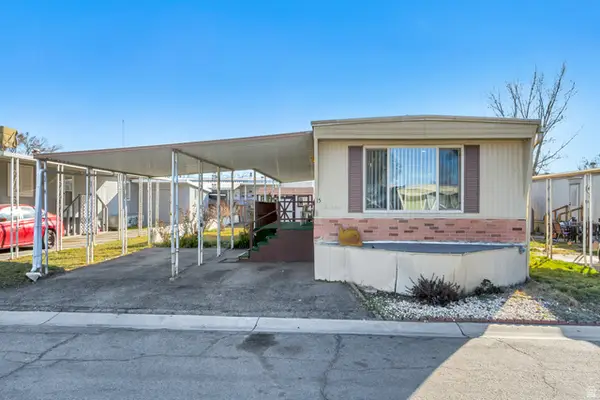 $55,000Active2 beds 1 baths900 sq. ft.
$55,000Active2 beds 1 baths900 sq. ft.1733 W 3190 S #15, Salt Lake City, UT 84119
MLS# 2136280Listed by: WINDERMERE REAL ESTATE - New
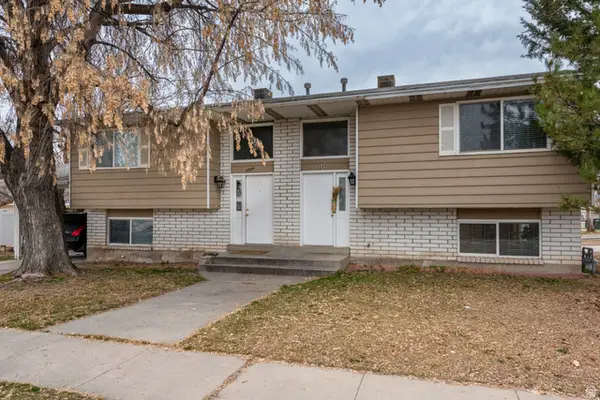 $549,900Active4 beds 4 baths2,088 sq. ft.
$549,900Active4 beds 4 baths2,088 sq. ft.3226 S 1800 W, West Valley City, UT 84119
MLS# 2136228Listed by: CHAPMAN-RICHARDS & ASSOCIATES, INC. - New
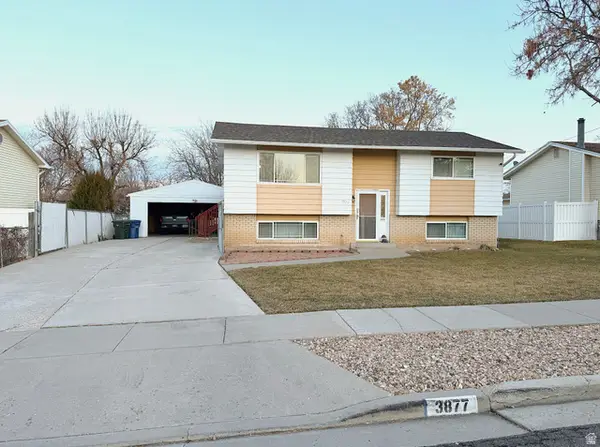 $439,900Active4 beds 2 baths1,758 sq. ft.
$439,900Active4 beds 2 baths1,758 sq. ft.3877 S 4620 W #24, West Valley City, UT 84120
MLS# 2136153Listed by: PINE VALLEY REALTY - Open Sat, 11am to 1pmNew
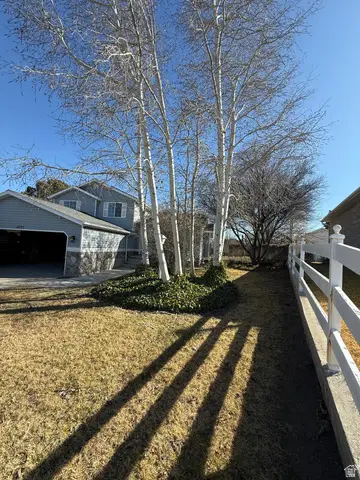 $628,888Active4 beds 3 baths2,169 sq. ft.
$628,888Active4 beds 3 baths2,169 sq. ft.4055 S 6820 W, West Valley City, UT 84128
MLS# 2136110Listed by: THE MASCARO GROUP, LLC - New
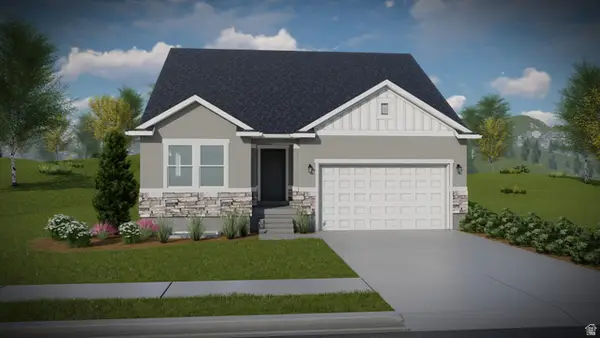 $622,900Active5 beds 3 baths3,270 sq. ft.
$622,900Active5 beds 3 baths3,270 sq. ft.4065 W Serenity Ln #150, Taylorsville, UT 84123
MLS# 2136057Listed by: EDGE REALTY

