- ERA
- Utah
- West Valley City
- 4346 S Long Valley Dr W
4346 S Long Valley Dr W, West Valley City, UT 84128
Local realty services provided by:ERA Brokers Consolidated
4346 S Long Valley Dr W,West Valley City, UT 84128
$475,000
- 4 Beds
- 3 Baths
- 2,095 sq. ft.
- Single family
- Pending
Listed by: emanuel stoica
Office: in depth realty
MLS#:2118064
Source:SL
Price summary
- Price:$475,000
- Price per sq. ft.:$226.73
About this home
NEW PRICE! Beautifully Updated 4-Bedroom, 3-Bath Home. This stunning home features a spacious open-concept layout with both a formal living room and a comfortable family room, perfect for entertaining or relaxing. The upgraded kitchen showcases granite countertops, modern cabinetry, and a premium oven range hood, offering both style and functionality. The lower basement is unfinished, providing excellent potential for future customization. Recent updates include a newer roof (2022), and Low-E triple-pane vinyl windows for enhanced energy efficiency. The exterior features professional yard curbing, a full sprinkling system, and a mature landscape with established trees. Ideally located near two community parks, this home combines comfort, quality, and convenience. Square footage figures are provided as a courtesy estimate only. Buyer is advised to obtain an independent measurement.
Contact an agent
Home facts
- Year built:1996
- Listing ID #:2118064
- Added:105 day(s) ago
- Updated:December 20, 2025 at 08:53 AM
Rooms and interior
- Bedrooms:4
- Total bathrooms:3
- Full bathrooms:2
- Living area:2,095 sq. ft.
Heating and cooling
- Cooling:Central Air
- Heating:Gas: Central
Structure and exterior
- Roof:Asphalt
- Year built:1996
- Building area:2,095 sq. ft.
- Lot area:0.21 Acres
Schools
- High school:Hunter
- Middle school:Hunter
- Elementary school:Hillside
Utilities
- Water:Culinary, Irrigation, Water Connected
- Sewer:Sewer Connected, Sewer: Connected
Finances and disclosures
- Price:$475,000
- Price per sq. ft.:$226.73
- Tax amount:$2,700
New listings near 4346 S Long Valley Dr W
- New
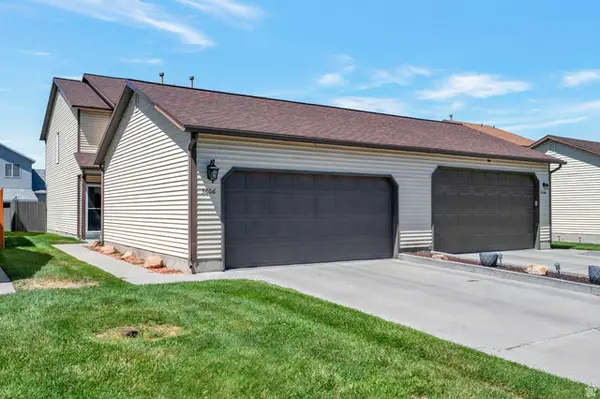 $399,999Active3 beds 2 baths1,374 sq. ft.
$399,999Active3 beds 2 baths1,374 sq. ft.3606 S 2045 W, Salt Lake City, UT 84119
MLS# 2133965Listed by: REALTYPATH LLC (PLATINUM) - New
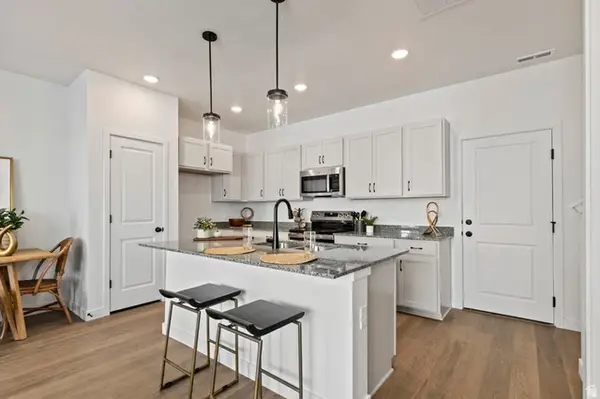 $414,990Active3 beds 3 baths1,531 sq. ft.
$414,990Active3 beds 3 baths1,531 sq. ft.2868 S Ritter Row #48, West Valley City, UT 84128
MLS# 2133772Listed by: WEEKLEY HOMES, LLC - New
 $429,900Active3 beds 1 baths1,835 sq. ft.
$429,900Active3 beds 1 baths1,835 sq. ft.6614 W King Valley Dr S, West Valley City, UT 84128
MLS# 2133850Listed by: UTAH'S WISE CHOICE REAL ESTATE - New
 $115,000Active4 beds 2 baths1,344 sq. ft.
$115,000Active4 beds 2 baths1,344 sq. ft.1209 W Meadow Stream Rd #67, West Valley City, UT 84119
MLS# 2133864Listed by: REALTY ONE GROUP SIGNATURE - Open Sat, 11am to 12:30pmNew
 $365,000Active3 beds 2 baths1,544 sq. ft.
$365,000Active3 beds 2 baths1,544 sq. ft.3521 W Christy Ave, West Valley City, UT 84119
MLS# 2133844Listed by: REAL BROKER, LLC - New
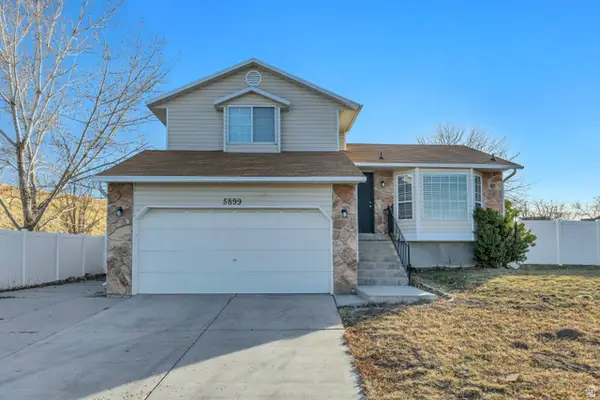 $464,900Active4 beds 2 baths1,734 sq. ft.
$464,900Active4 beds 2 baths1,734 sq. ft.5899 W Cape Cod Dr, West Valley City, UT 84128
MLS# 2133745Listed by: INTERMOUNTAIN PROPERTIES - New
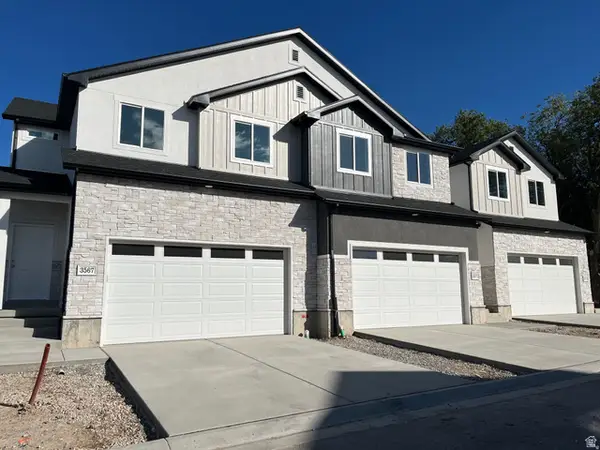 $460,000Active3 beds 3 baths2,450 sq. ft.
$460,000Active3 beds 3 baths2,450 sq. ft.3573 S Early Morning Ct W #103, West Valley City, UT 84120
MLS# 2133692Listed by: UTAH'S PROPERTIES LLC - Open Sat, 11am to 2pmNew
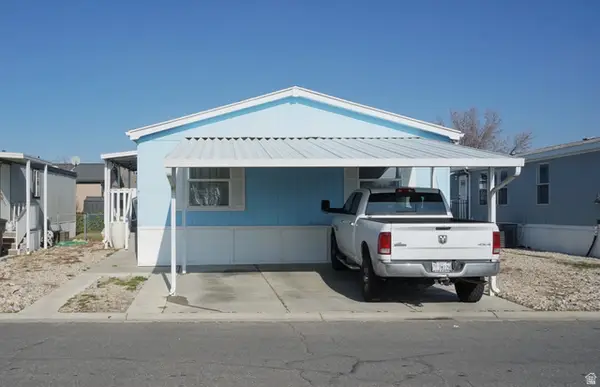 $155,000Active4 beds 2 baths1,673 sq. ft.
$155,000Active4 beds 2 baths1,673 sq. ft.1210 W River Bank, West Valley City, UT 84119
MLS# 2133704Listed by: NRE - New
 $319,900Active2 beds 2 baths1,240 sq. ft.
$319,900Active2 beds 2 baths1,240 sq. ft.6890 W Ashby Way, West Valley City, UT 84128
MLS# 2133635Listed by: ROYCE REALTY 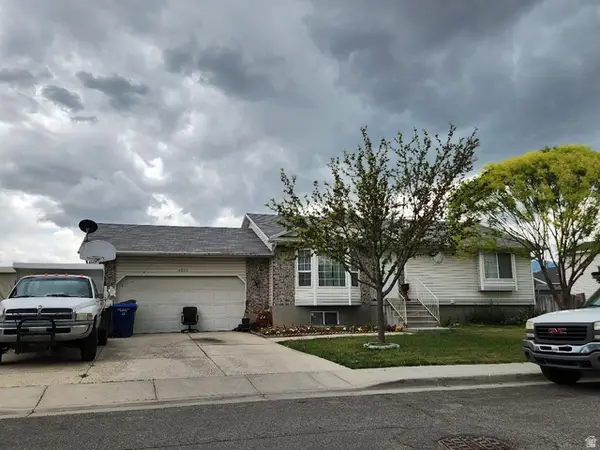 $400,000Pending5 beds 3 baths2,094 sq. ft.
$400,000Pending5 beds 3 baths2,094 sq. ft.6201 W Milden Ln, West Valley City, UT 84128
MLS# 2133566Listed by: EQUITY REAL ESTATE (SOUTH VALLEY)

