4418 W Annapolis Dr S, West Valley City, UT 84120
Local realty services provided by:ERA Brokers Consolidated
4418 W Annapolis Dr S,West Valley City, UT 84120
$450,000
- 7 Beds
- 2 Baths
- 2,132 sq. ft.
- Single family
- Active
Listed by: jesus a delarosa
Office: realty one group signature
MLS#:2121886
Source:SL
Price summary
- Price:$450,000
- Price per sq. ft.:$211.07
About this home
Discover the potential of this spacious West Valley City home! Featuring 7 bedrooms and 2 bathrooms, this split-level property offers plenty of room for larger households, multi-generational living, or rental income possibilities. Built in 1962, the home has great bones and is ready for your personal touch and updates. Enjoy a bright living area, a functional kitchen with ample cabinet space, and a cozy dining area with a wood-burning stove perfect for the colder seasons. The large fully fenced backyard provides endless possibilities for landscaping, gardening, entertaining, or adding additional outdoor features. The property also includes a covered carport and extended driveway for extra parking. This home offers excellent convenience with quick access to Mountain View Corridor, Bangerter Highway, and 201 Highway, making commuting a breeze. Just minutes from schools, parks, shopping centers, Valley Fair Mall, restaurants, and everyday conveniences. Whether you're an investor, or a buyer looking for a home to renovate and build equity, this is a fantastic opportunity. A must-see for those looking for space and potential in a great location! Square footage figures are provided as a courtesy estimate only and were obtained from County Records. Buyer is advised to obtain an independent measurement.
Contact an agent
Home facts
- Year built:1962
- Listing ID #:2121886
- Added:97 day(s) ago
- Updated:February 13, 2026 at 12:05 PM
Rooms and interior
- Bedrooms:7
- Total bathrooms:2
- Full bathrooms:1
- Half bathrooms:1
- Living area:2,132 sq. ft.
Heating and cooling
- Cooling:Central Air
- Heating:Forced Air, Gas: Central
Structure and exterior
- Roof:Membrane
- Year built:1962
- Building area:2,132 sq. ft.
- Lot area:0.2 Acres
Schools
- High school:Granger
- Middle school:John F. Kennedy
- Elementary school:Academy Park
Utilities
- Water:Culinary, Water Connected
- Sewer:Sewer Connected, Sewer: Connected
Finances and disclosures
- Price:$450,000
- Price per sq. ft.:$211.07
- Tax amount:$2,583
New listings near 4418 W Annapolis Dr S
- New
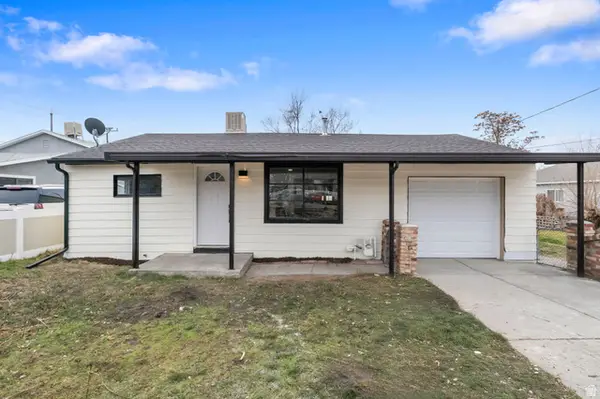 $389,500Active2 beds 1 baths813 sq. ft.
$389,500Active2 beds 1 baths813 sq. ft.1597 W Stratford Ave, West Valley City, UT 84119
MLS# 2136689Listed by: EQUITY REAL ESTATE (PREMIER ELITE) - New
 $619,900Active6 beds 3 baths3,586 sq. ft.
$619,900Active6 beds 3 baths3,586 sq. ft.2216 W Birdsong Rd S, West Valley City, UT 84119
MLS# 2137013Listed by: DIMENSION REALTY SERVICES (SALT LAKE CITY) - Open Sat, 11am to 1pmNew
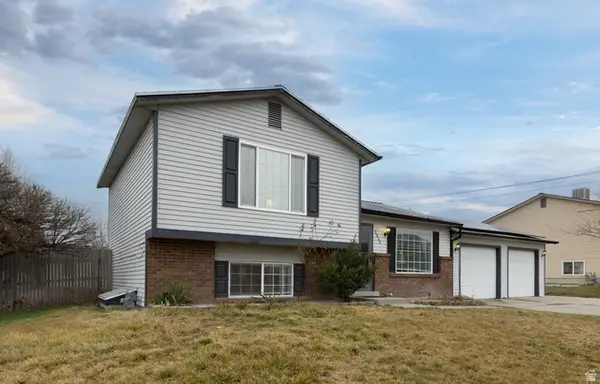 $465,000Active3 beds 2 baths1,346 sq. ft.
$465,000Active3 beds 2 baths1,346 sq. ft.3935 S 7200 W, Magna, UT 84044
MLS# 2136998Listed by: THE SUMMIT GROUP - New
 $419,900Active5 beds 3 baths1,802 sq. ft.
$419,900Active5 beds 3 baths1,802 sq. ft.4598 W 3100 S, West Valley City, UT 84120
MLS# 2136959Listed by: UTAH'S WISE CHOICE REAL ESTATE - New
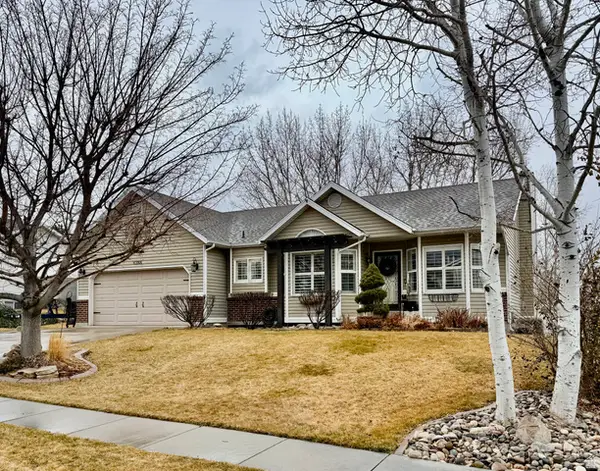 $565,000Active5 beds 3 baths2,586 sq. ft.
$565,000Active5 beds 3 baths2,586 sq. ft.6388 S Wakefield Way, Salt Lake City, UT 84118
MLS# 2136970Listed by: FORTE REAL ESTATE, LLC - New
 $559,000Active4 beds 4 baths1,884 sq. ft.
$559,000Active4 beds 4 baths1,884 sq. ft.6512 W 4100 S, West Valley City, UT 84128
MLS# 2136818Listed by: MILLER & COMPANY REAL ESTATE SERVICES, INC - New
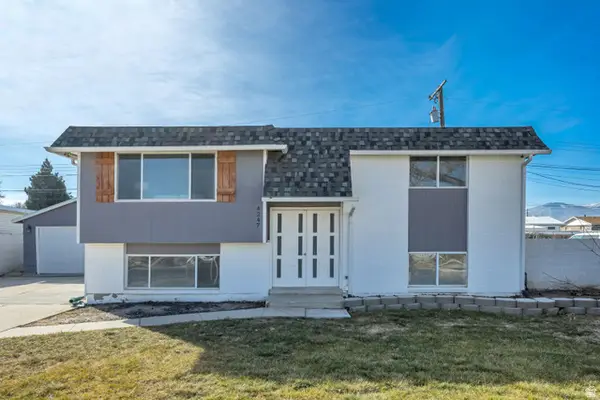 $479,900Active4 beds 2 baths1,758 sq. ft.
$479,900Active4 beds 2 baths1,758 sq. ft.4247 W Midway Dr, West Valley City, UT 84120
MLS# 2136804Listed by: INTERMOUNTAIN PROPERTIES - New
 $440,000Active4 beds 2 baths1,824 sq. ft.
$440,000Active4 beds 2 baths1,824 sq. ft.3139 S 4180 W, West Valley City, UT 84120
MLS# 2136667Listed by: KW SOUTH VALLEY KELLER WILLIAMS - New
 $450,000Active3 beds 3 baths2,450 sq. ft.
$450,000Active3 beds 3 baths2,450 sq. ft.3549 S Early Bright Ct W #116, West Valley City, UT 84120
MLS# 2136670Listed by: UTAH'S PROPERTIES LLC - Open Sat, 12 to 2pmNew
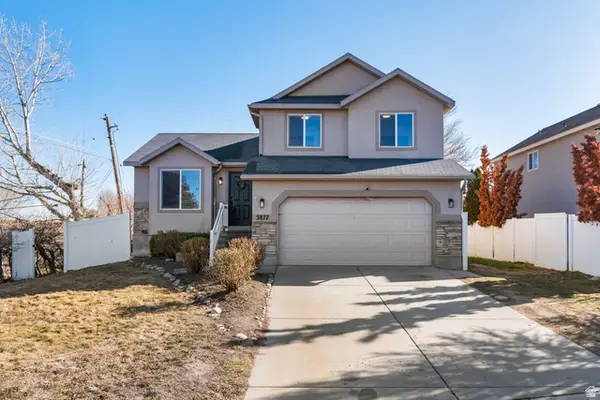 $482,000Active4 beds 3 baths1,763 sq. ft.
$482,000Active4 beds 3 baths1,763 sq. ft.3877 S 6620 W, West Valley City, UT 84128
MLS# 2136455Listed by: REALTY ONE GROUP SIGNATURE

