4521 S Tarlton Cir, West Valley City, UT 84120
Local realty services provided by:ERA Realty Center
4521 S Tarlton Cir,West Valley City, UT 84120
$549,900
- 4 Beds
- 3 Baths
- 3,020 sq. ft.
- Single family
- Pending
Listed by: layne thompson
Office: kw westfield
MLS#:2101715
Source:SL
Price summary
- Price:$549,900
- Price per sq. ft.:$182.09
About this home
Home qualifies for 100% financing with no income restrictions, no mortgage insurance, and a $5,000 lender incentive, call the Realtor for more information. Fantastic rambler in the heart of an amazing neighborhood. 2nd kitchen and living area in the basement for a mother-in-law opportunity. Freshly painted, new flooring, and updates throughout, including the master shower. Uniquely located in a cul-de-sac with a spacious yard providing room for play, RV parking, and gardening. Quick access to shopping and more. Contact listing agent to learn about preferred lender incentives. All information, figures, and documentation provided as a courtesy, buyer to verify all information. Inclusions: All standard kitchen appliances for both kitchens. This means ovens, microwaves, fridges, dishwasher (only 1). Also including the washer and dryer and trampoline Excluded: The 3rd fridge and deep freeze (in storage room), and alarm system
Contact an agent
Home facts
- Year built:2007
- Listing ID #:2101715
- Added:197 day(s) ago
- Updated:November 15, 2025 at 09:25 AM
Rooms and interior
- Bedrooms:4
- Total bathrooms:3
- Full bathrooms:3
- Living area:3,020 sq. ft.
Heating and cooling
- Cooling:Central Air
- Heating:Forced Air
Structure and exterior
- Roof:Asphalt
- Year built:2007
- Building area:3,020 sq. ft.
- Lot area:0.2 Acres
Schools
- High school:Hunter
- Middle school:John F. Kennedy
- Elementary school:Hunter
Utilities
- Water:Culinary, Water Available, Water Connected
- Sewer:Sewer Available, Sewer Connected, Sewer: Available, Sewer: Connected, Sewer: Public
Finances and disclosures
- Price:$549,900
- Price per sq. ft.:$182.09
- Tax amount:$3,324
New listings near 4521 S Tarlton Cir
- Open Sat, 12 to 2pmNew
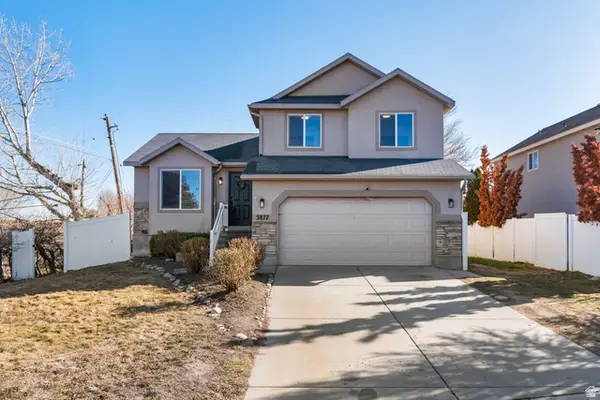 $482,000Active4 beds 3 baths1,763 sq. ft.
$482,000Active4 beds 3 baths1,763 sq. ft.3877 S 6620 W, West Valley City, UT 84128
MLS# 2136455Listed by: REALTY ONE GROUP SIGNATURE - New
 $420,000Active3 beds 3 baths2,285 sq. ft.
$420,000Active3 beds 3 baths2,285 sq. ft.5653 W Pelican Ridge Ln, West Valley City, UT 84118
MLS# 2136460Listed by: FLAT RATE HOMES - New
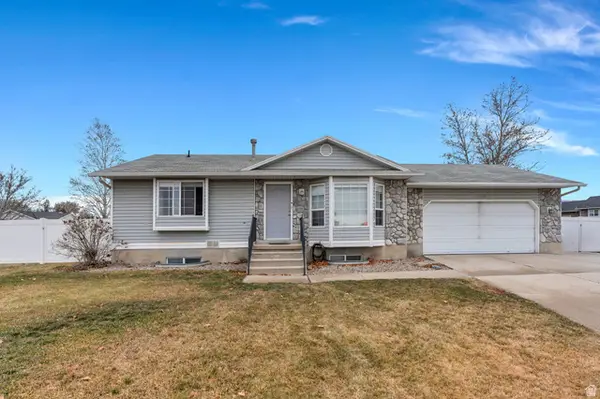 $464,000Active4 beds 2 baths1,826 sq. ft.
$464,000Active4 beds 2 baths1,826 sq. ft.6073 W Eagles Peak Cv S, West Valley City, UT 84128
MLS# 2136414Listed by: AVENUES REALTY GROUP LLC - New
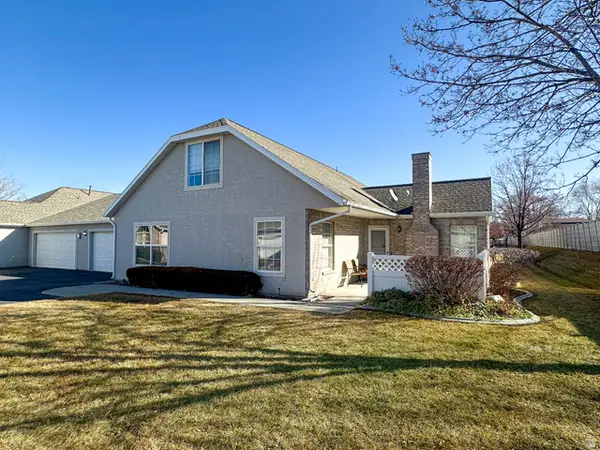 $415,000Active3 beds 3 baths1,674 sq. ft.
$415,000Active3 beds 3 baths1,674 sq. ft.4719 W Valley Villa Dr S, West Valley City, UT 84120
MLS# 2136389Listed by: EQUITY REAL ESTATE (SOLID) - New
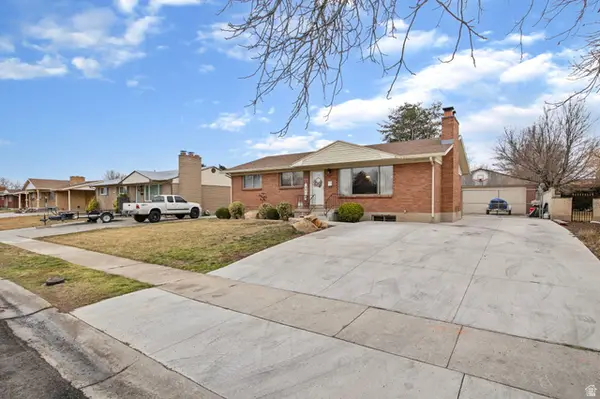 $456,500Active6 beds 2 baths2,552 sq. ft.
$456,500Active6 beds 2 baths2,552 sq. ft.3721 W El Glen Ave, West Valley City, UT 84120
MLS# 2136366Listed by: CENTURY 21 EVEREST - New
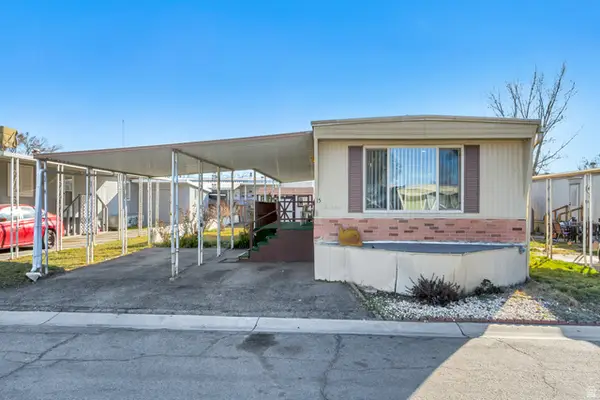 $55,000Active2 beds 1 baths900 sq. ft.
$55,000Active2 beds 1 baths900 sq. ft.1733 W 3190 S #15, Salt Lake City, UT 84119
MLS# 2136280Listed by: WINDERMERE REAL ESTATE - New
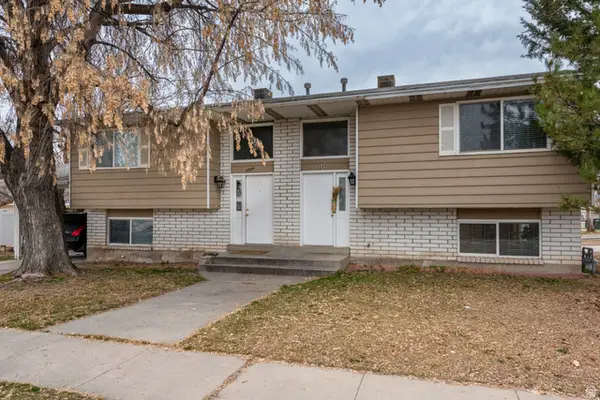 $549,900Active4 beds 4 baths2,088 sq. ft.
$549,900Active4 beds 4 baths2,088 sq. ft.3226 S 1800 W, West Valley City, UT 84119
MLS# 2136228Listed by: CHAPMAN-RICHARDS & ASSOCIATES, INC. - New
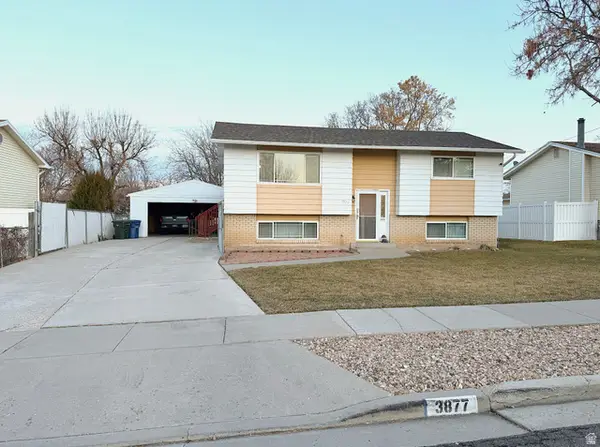 $439,900Active4 beds 2 baths1,758 sq. ft.
$439,900Active4 beds 2 baths1,758 sq. ft.3877 S 4620 W #24, West Valley City, UT 84120
MLS# 2136153Listed by: PINE VALLEY REALTY - Open Sat, 11am to 1pmNew
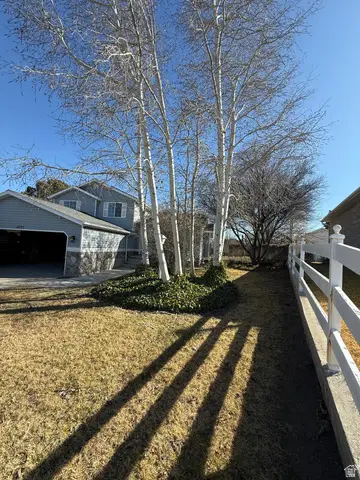 $628,888Active4 beds 3 baths2,169 sq. ft.
$628,888Active4 beds 3 baths2,169 sq. ft.4055 S 6820 W, West Valley City, UT 84128
MLS# 2136110Listed by: THE MASCARO GROUP, LLC - New
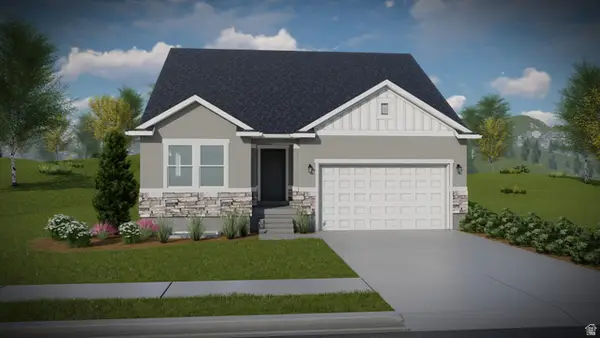 $622,900Active5 beds 3 baths3,270 sq. ft.
$622,900Active5 beds 3 baths3,270 sq. ft.4065 W Serenity Ln #150, Taylorsville, UT 84123
MLS# 2136057Listed by: EDGE REALTY

