4553 S Basin Ridge Ct W, West Valley City, UT 84128
Local realty services provided by:ERA Realty Center
4553 S Basin Ridge Ct W,West Valley City, UT 84128
$560,000
- 4 Beds
- 4 Baths
- 2,419 sq. ft.
- Single family
- Pending
Listed by: megan amis
Office: windermere real estate
MLS#:2121828
Source:SL
Price summary
- Price:$560,000
- Price per sq. ft.:$231.5
About this home
Welcome to this charming and thoughtfully designed single-family home in a beautiful West Valley neighborhood. This central location offers something for everyone, including major venues like the Maverik Center and Utah First Credit Union Amphitheater, as well as local parks and golf courses. You will also enjoy unparalleled convenience for commuters with direct access to major highways including UT 201, I-15, and I-215, making travel throughout the Salt Lake Valley effortless. Public transportation is readily available with the TRAX light rail system, providing a quick connection to downtown Salt Lake City and the International Airport. This spacious 4-bedroom, 3.5-bathroom and 3 car garage residence offers a perfect blend of comfort and style. The home's conventional architectural style and stucco exterior invites you in. As you step inside, you are greeted by the open-concept floor plan that seamlessly connects the kitchen, dining, and living areas, creating an inviting atmosphere ideal for both daily life and entertaining guests. The heart of the home is the beautiful kitchen, which features rich, dark wood cabinetry and stunning granite countertops that provide ample space for all your culinary endeavors. A central island with breakfast bar offers the perfect spot for casual dining and gathering. The upper level boasts a primary suite that serves as a tranquil retreat, with en-suite full bathroom and complemented by a spacious walk-in closet. You will find two more spacious bedrooms on this level as well and for convenience, the laundry room is perfectly situated on this floor. The finished basement provides even more versatile living space, perfect for a family room, home theater, or guest suite and includes an additional bedroom and a bath. Outside, enjoy the expansive .26-acre backyard, ideal for evenings under the stars, backyard barbecues, or a friendly game of catch. This home truly has it all - a prime location, functional layout, and timeless design. Come see for yourself why this West Valley gem is the perfect place to call home!
Contact an agent
Home facts
- Year built:2011
- Listing ID #:2121828
- Added:97 day(s) ago
- Updated:December 20, 2025 at 08:53 AM
Rooms and interior
- Bedrooms:4
- Total bathrooms:4
- Full bathrooms:2
- Half bathrooms:1
- Living area:2,419 sq. ft.
Heating and cooling
- Cooling:Central Air
- Heating:Gas: Central
Structure and exterior
- Roof:Asphalt
- Year built:2011
- Building area:2,419 sq. ft.
- Lot area:0.26 Acres
Schools
- High school:Hunter
- Middle school:Hunter
- Elementary school:Hillside
Utilities
- Water:Culinary, Water Connected
- Sewer:Sewer Connected, Sewer: Connected, Sewer: Public
Finances and disclosures
- Price:$560,000
- Price per sq. ft.:$231.5
- Tax amount:$3,863
New listings near 4553 S Basin Ridge Ct W
- Open Sat, 12 to 2pmNew
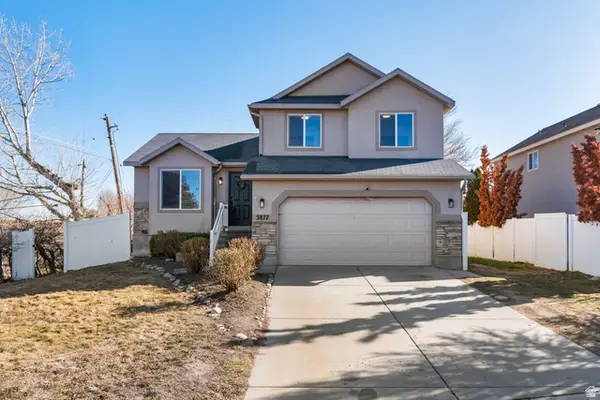 $482,000Active4 beds 3 baths1,763 sq. ft.
$482,000Active4 beds 3 baths1,763 sq. ft.3877 S 6620 W, West Valley City, UT 84128
MLS# 2136455Listed by: REALTY ONE GROUP SIGNATURE - New
 $420,000Active3 beds 3 baths2,285 sq. ft.
$420,000Active3 beds 3 baths2,285 sq. ft.5653 W Pelican Ridge Ln, West Valley City, UT 84118
MLS# 2136460Listed by: FLAT RATE HOMES - New
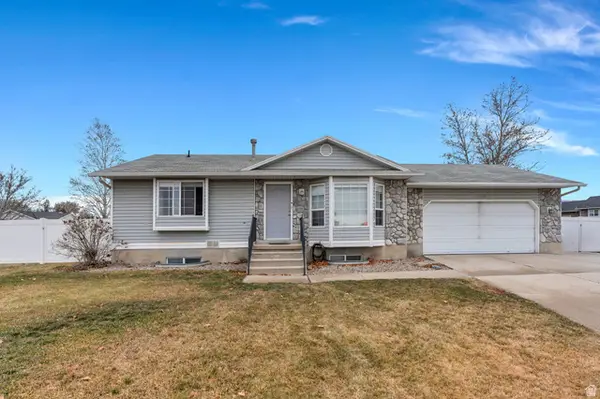 $464,000Active4 beds 2 baths1,826 sq. ft.
$464,000Active4 beds 2 baths1,826 sq. ft.6073 W Eagles Peak Cv S, West Valley City, UT 84128
MLS# 2136414Listed by: AVENUES REALTY GROUP LLC - New
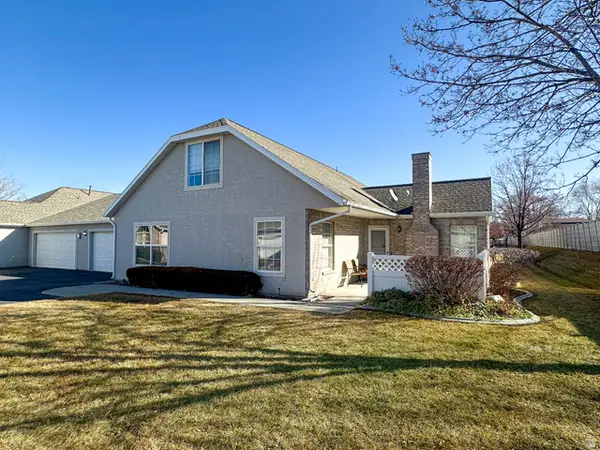 $415,000Active3 beds 3 baths1,674 sq. ft.
$415,000Active3 beds 3 baths1,674 sq. ft.4719 W Valley Villa Dr S, West Valley City, UT 84120
MLS# 2136389Listed by: EQUITY REAL ESTATE (SOLID) - New
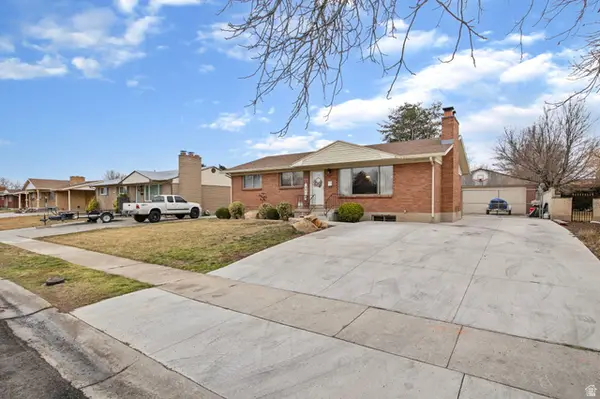 $456,500Active6 beds 2 baths2,552 sq. ft.
$456,500Active6 beds 2 baths2,552 sq. ft.3721 W El Glen Ave, West Valley City, UT 84120
MLS# 2136366Listed by: CENTURY 21 EVEREST - New
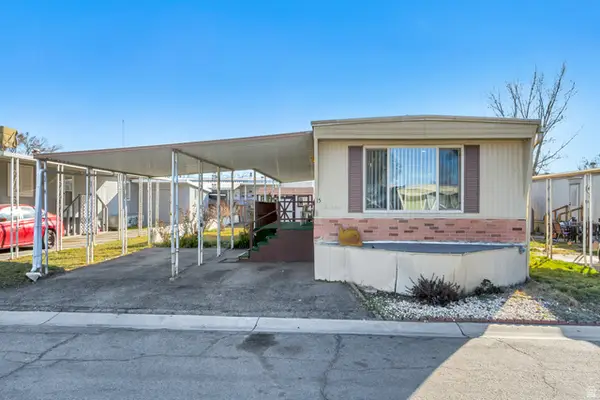 $55,000Active2 beds 1 baths900 sq. ft.
$55,000Active2 beds 1 baths900 sq. ft.1733 W 3190 S #15, Salt Lake City, UT 84119
MLS# 2136280Listed by: WINDERMERE REAL ESTATE - New
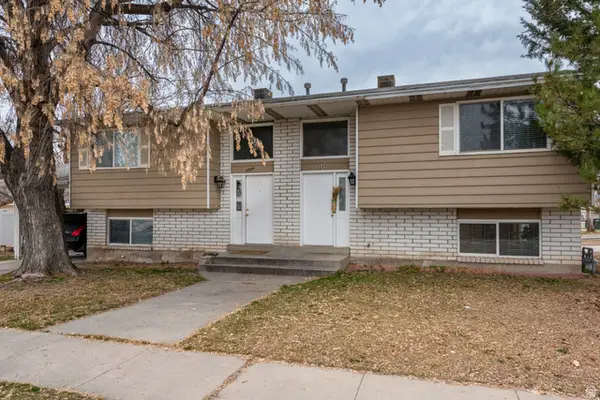 $549,900Active4 beds 4 baths2,088 sq. ft.
$549,900Active4 beds 4 baths2,088 sq. ft.3226 S 1800 W, West Valley City, UT 84119
MLS# 2136228Listed by: CHAPMAN-RICHARDS & ASSOCIATES, INC. - New
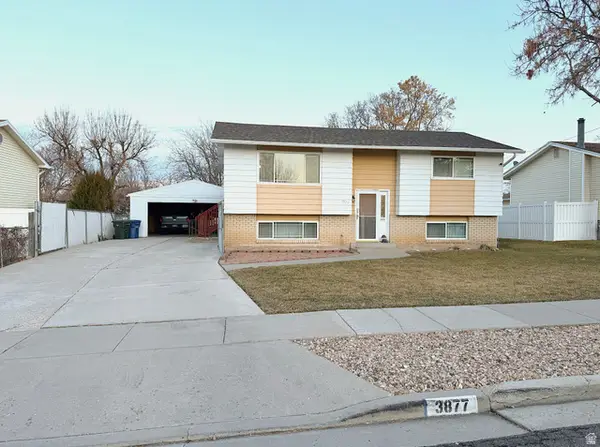 $439,900Active4 beds 2 baths1,758 sq. ft.
$439,900Active4 beds 2 baths1,758 sq. ft.3877 S 4620 W #24, West Valley City, UT 84120
MLS# 2136153Listed by: PINE VALLEY REALTY - Open Sat, 11am to 1pmNew
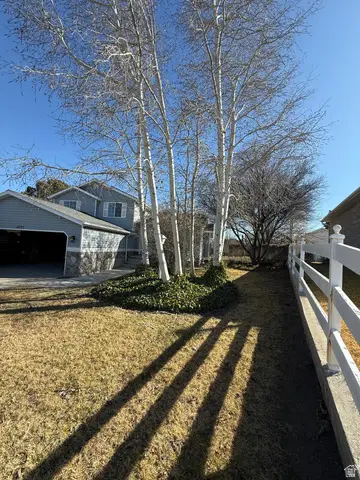 $628,888Active4 beds 3 baths2,169 sq. ft.
$628,888Active4 beds 3 baths2,169 sq. ft.4055 S 6820 W, West Valley City, UT 84128
MLS# 2136110Listed by: THE MASCARO GROUP, LLC - New
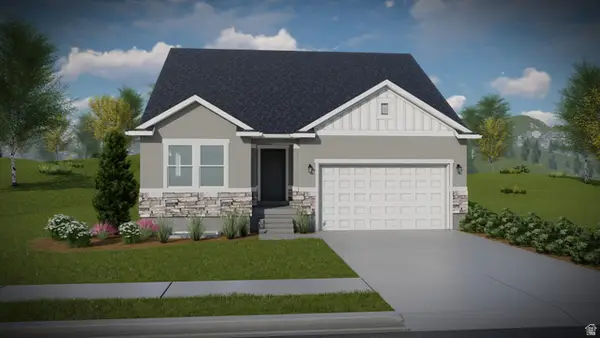 $622,900Active5 beds 3 baths3,270 sq. ft.
$622,900Active5 beds 3 baths3,270 sq. ft.4065 W Serenity Ln #150, Taylorsville, UT 84123
MLS# 2136057Listed by: EDGE REALTY

