4613 S 6000 W, West Valley City, UT 84128
Local realty services provided by:ERA Realty Center
4613 S 6000 W,West Valley City, UT 84128
$695,000
- 6 Beds
- 4 Baths
- 3,504 sq. ft.
- Single family
- Active
Listed by: beatrice lopez, xochitl m medrano
Office: presidio real estate (river heights)
MLS#:2121340
Source:SL
Price summary
- Price:$695,000
- Price per sq. ft.:$198.34
About this home
This stunning home, perfectly situated in the heart of West Valley, offers a blend of comfort, style, and functionality. With 6 bedrooms, 3.5 bathrooms, and a versatile loft space. The main floor welcomes you with a formal living room and an open-concept great room that flows seamlessly into a modern kitchen featuring white granite countertops, gray cabinetry, and stainless steel appliances. Upstairs, you'll find 4 four spacious bedrooms, a full bathroom with quartz countertops, and a grand master suite complete with a double vanity, large garden tub, and walk-in closet. The basement adds even more living space with two additional rooms and a bathroom, perfect for guests or a home office. Convenience is built in with two laundry rooms-one in the basement and another on the second level-along with two AC units and a water softener. This home also includes fully paid-off solar panels and Jellyfish lighting, adding both value and energy efficiency. The Smart Home technology allows you to control your home from your phone-see who's at the door, unlock it remotely, or adjust the thermostat with ease. Square footage figures are provided as a courtesy estimate only and were obtained from the builder. Buyer is advised to obtain an independent measurement.
Contact an agent
Home facts
- Year built:2018
- Listing ID #:2121340
- Added:7 day(s) ago
- Updated:November 13, 2025 at 12:31 PM
Rooms and interior
- Bedrooms:6
- Total bathrooms:4
- Full bathrooms:3
- Half bathrooms:1
- Living area:3,504 sq. ft.
Heating and cooling
- Cooling:Active Solar, Central Air
- Heating:Active Solar, Forced Air, Gas: Central
Structure and exterior
- Roof:Asphalt
- Year built:2018
- Building area:3,504 sq. ft.
- Lot area:0.19 Acres
Schools
- High school:Hunter
- Middle school:Hunter
- Elementary school:Hillside
Utilities
- Water:Culinary, Water Connected
- Sewer:Sewer Connected, Sewer: Connected
Finances and disclosures
- Price:$695,000
- Price per sq. ft.:$198.34
- Tax amount:$4,116
New listings near 4613 S 6000 W
- New
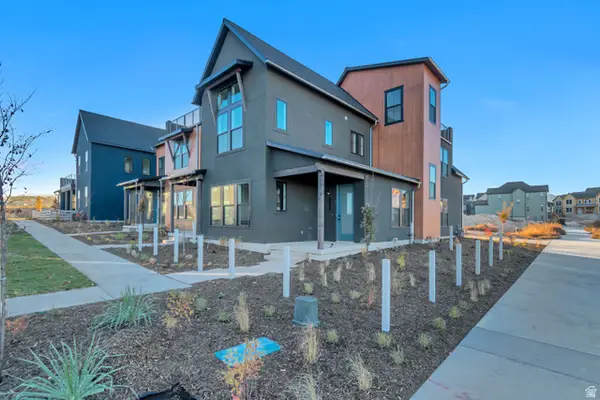 $575,400Active3 beds 3 baths1,912 sq. ft.
$575,400Active3 beds 3 baths1,912 sq. ft.6973 W Hidden Hills Way S #146, West Jordan, UT 84081
MLS# 2122403Listed by: S H REALTY LC - New
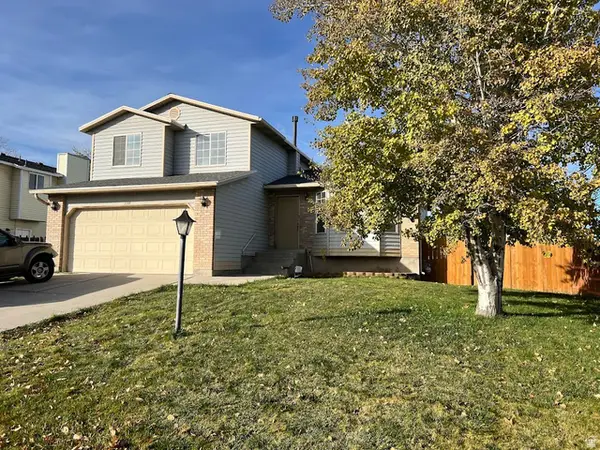 $525,000Active4 beds 4 baths1,950 sq. ft.
$525,000Active4 beds 4 baths1,950 sq. ft.3760 S 4745 W, Salt Lake City, UT 84120
MLS# 2122404Listed by: ULRICH REALTORS, INC. - New
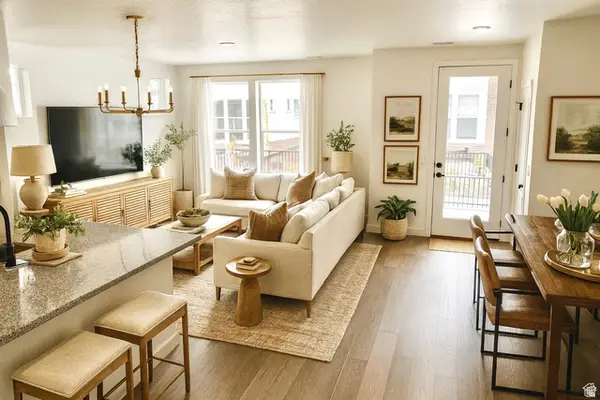 $459,990Active3 beds 3 baths1,717 sq. ft.
$459,990Active3 beds 3 baths1,717 sq. ft.2861 S Kinsey Ct #44, West Valley City, UT 84128
MLS# 2122370Listed by: WEEKLEY HOMES, LLC - New
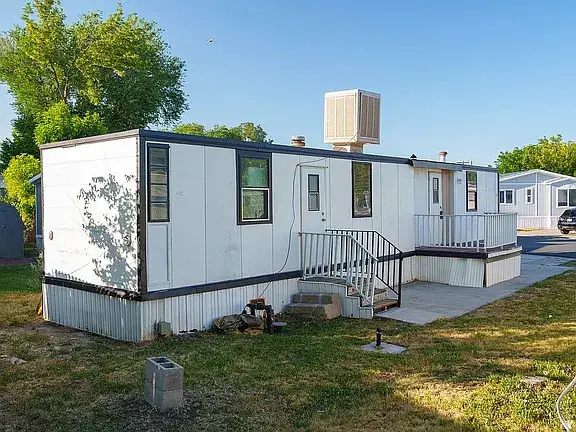 $55,000Active2 beds 1 baths900 sq. ft.
$55,000Active2 beds 1 baths900 sq. ft.3414 S Watercrest Rd Rd W #15, West Valley City, UT 84120
MLS# 2122356Listed by: UNITY GROUP REAL ESTATE LLC 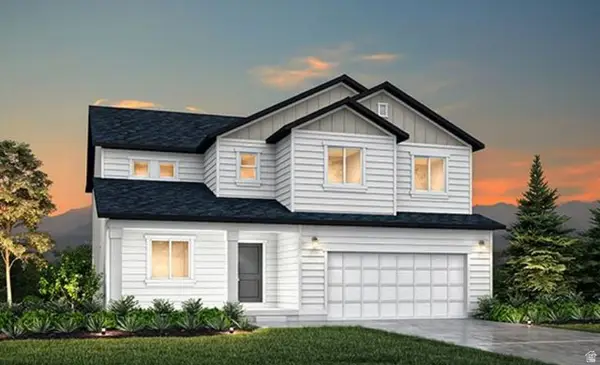 $766,722Pending4 beds 3 baths3,748 sq. ft.
$766,722Pending4 beds 3 baths3,748 sq. ft.6672 S Skyloop Dr W #10, West Jordan, UT 84081
MLS# 2122340Listed by: WOODSIDE HOMES OF UTAH LLC- New
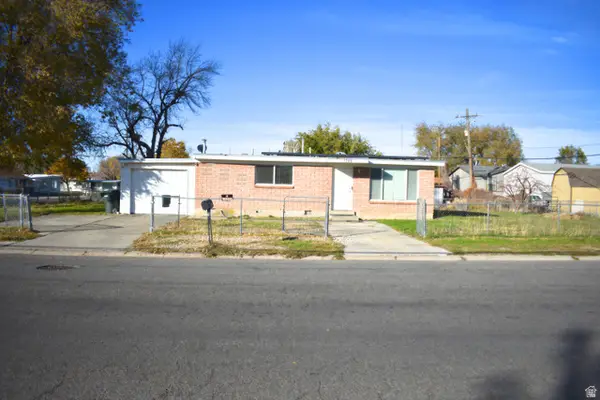 $435,000Active3 beds 2 baths1,102 sq. ft.
$435,000Active3 beds 2 baths1,102 sq. ft.1786 W 3300 S, West Valley City, UT 84119
MLS# 2122246Listed by: IN DEPTH REALTY - New
 $729,000Active4 beds 3 baths2,731 sq. ft.
$729,000Active4 beds 3 baths2,731 sq. ft.2763 S Mcqueen Ln, West Valley City, UT 84128
MLS# 2122211Listed by: MARKET SOURCE REAL ESTATE LLC - New
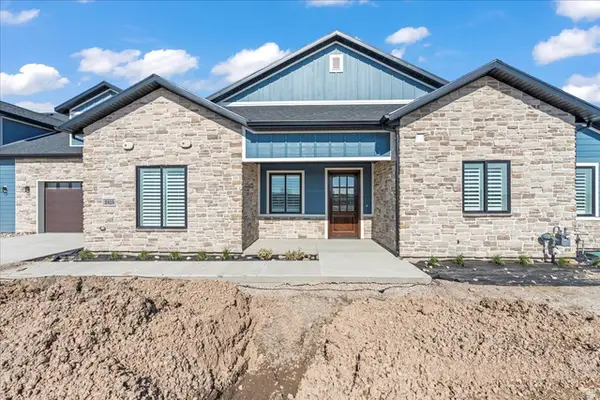 $619,000Active3 beds 2 baths1,966 sq. ft.
$619,000Active3 beds 2 baths1,966 sq. ft.2767 S Mcqueen Ln #103, West Valley City, UT 84128
MLS# 2122219Listed by: MARKET SOURCE REAL ESTATE LLC - New
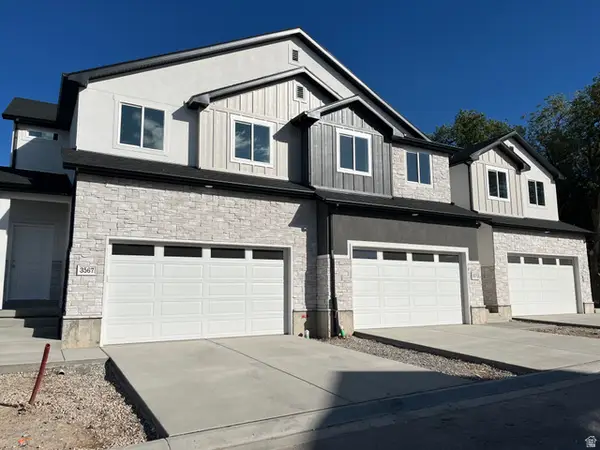 $450,000Active3 beds 3 baths2,450 sq. ft.
$450,000Active3 beds 3 baths2,450 sq. ft.3572 S 4400 W #105, West Valley City, UT 84120
MLS# 2122176Listed by: UTAH'S PROPERTIES LLC - Open Sat, 10am to 12pmNew
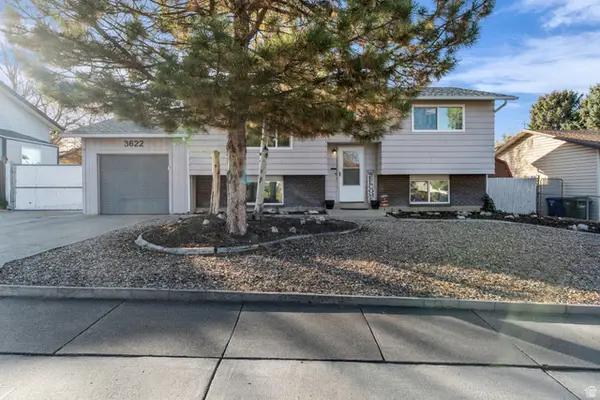 $460,000Active4 beds 2 baths1,738 sq. ft.
$460,000Active4 beds 2 baths1,738 sq. ft.3622 S Chatterleigh Rd W, West Valley City, UT 84128
MLS# 2122097Listed by: EQUITY REAL ESTATE (SOLID)
