4877 W Hayloft Cv, West Valley City, UT 84120
Local realty services provided by:ERA Brokers Consolidated
4877 W Hayloft Cv,West Valley City, UT 84120
$615,000
- 4 Beds
- 4 Baths
- 3,020 sq. ft.
- Single family
- Active
Listed by: david r. spjut
Office: exp realty, llc.
MLS#:2121479
Source:SL
Price summary
- Price:$615,000
- Price per sq. ft.:$203.64
About this home
This one will not be available for long. Act now! Main unit offers 3 bedrooms/2.5 bathrooms, an open floor plan, modern finishes, and has been leased at $2555/month and just vacated. Basement unit features 1 bed/1 bath with private entry and is leased at $1533/mo through Aug 2026, and the tenant has indicated the desire to stay longer. Combined income over $4,000/month with tenants paying utilities, or move in and enjoy reduced living costs. Great opportunity to buy and live in the main unit while having the basement unit help pay the mortgage. Professionally managed, well-maintained, and recently updated with paint, appliances, and cleaning. Great location near schools, shopping, and freeway access-ideal for owner-occupant or investor looking for stable returns and easy management.
Contact an agent
Home facts
- Year built:1997
- Listing ID #:2121479
- Added:7 day(s) ago
- Updated:November 13, 2025 at 12:31 PM
Rooms and interior
- Bedrooms:4
- Total bathrooms:4
- Full bathrooms:3
- Half bathrooms:1
- Living area:3,020 sq. ft.
Heating and cooling
- Cooling:Central Air
- Heating:Forced Air, Gas: Central
Structure and exterior
- Roof:Asphalt
- Year built:1997
- Building area:3,020 sq. ft.
- Lot area:0.2 Acres
Schools
- High school:Hunter
- Middle school:Hunter
- Elementary school:Monroe
Utilities
- Water:Culinary, Water Connected
- Sewer:Sewer Connected, Sewer: Connected, Sewer: Public
Finances and disclosures
- Price:$615,000
- Price per sq. ft.:$203.64
- Tax amount:$3,552
New listings near 4877 W Hayloft Cv
- New
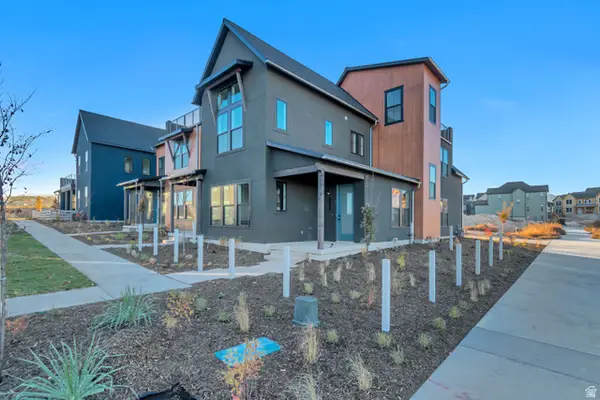 $575,400Active3 beds 3 baths1,912 sq. ft.
$575,400Active3 beds 3 baths1,912 sq. ft.6973 W Hidden Hills Way S #146, West Jordan, UT 84081
MLS# 2122403Listed by: S H REALTY LC - New
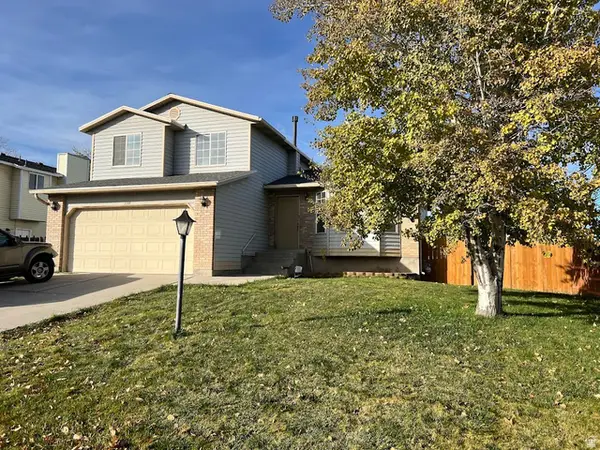 $525,000Active4 beds 4 baths1,950 sq. ft.
$525,000Active4 beds 4 baths1,950 sq. ft.3760 S 4745 W, Salt Lake City, UT 84120
MLS# 2122404Listed by: ULRICH REALTORS, INC. - New
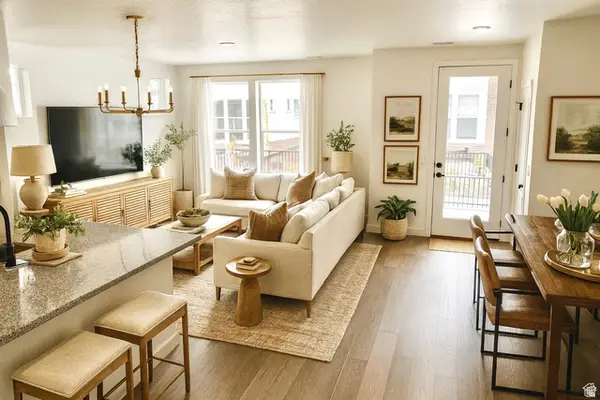 $459,990Active3 beds 3 baths1,717 sq. ft.
$459,990Active3 beds 3 baths1,717 sq. ft.2861 S Kinsey Ct #44, West Valley City, UT 84128
MLS# 2122370Listed by: WEEKLEY HOMES, LLC - New
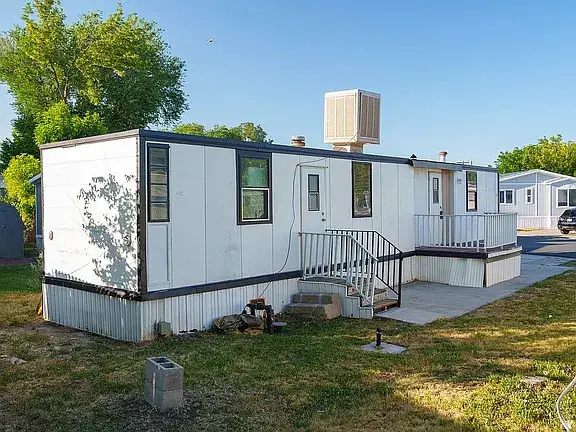 $55,000Active2 beds 1 baths900 sq. ft.
$55,000Active2 beds 1 baths900 sq. ft.3414 S Watercrest Rd Rd W #15, West Valley City, UT 84120
MLS# 2122356Listed by: UNITY GROUP REAL ESTATE LLC 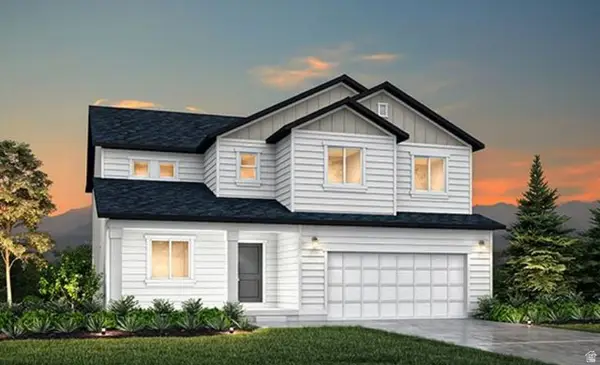 $766,722Pending4 beds 3 baths3,748 sq. ft.
$766,722Pending4 beds 3 baths3,748 sq. ft.6672 S Skyloop Dr W #10, West Jordan, UT 84081
MLS# 2122340Listed by: WOODSIDE HOMES OF UTAH LLC- New
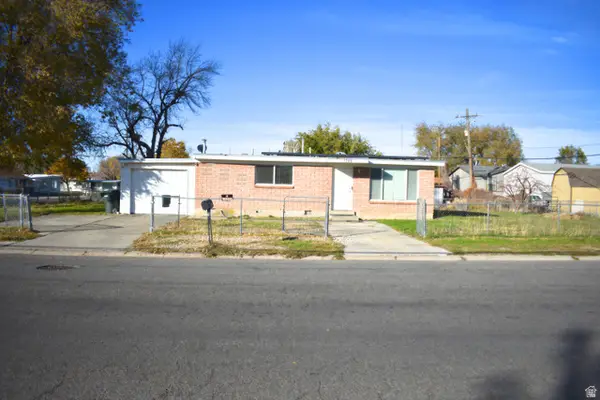 $435,000Active3 beds 2 baths1,102 sq. ft.
$435,000Active3 beds 2 baths1,102 sq. ft.1786 W 3300 S, West Valley City, UT 84119
MLS# 2122246Listed by: IN DEPTH REALTY - New
 $729,000Active4 beds 3 baths2,731 sq. ft.
$729,000Active4 beds 3 baths2,731 sq. ft.2763 S Mcqueen Ln, West Valley City, UT 84128
MLS# 2122211Listed by: MARKET SOURCE REAL ESTATE LLC - New
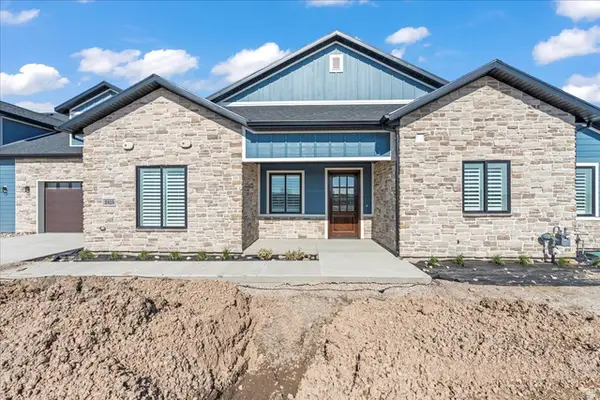 $619,000Active3 beds 2 baths1,966 sq. ft.
$619,000Active3 beds 2 baths1,966 sq. ft.2767 S Mcqueen Ln #103, West Valley City, UT 84128
MLS# 2122219Listed by: MARKET SOURCE REAL ESTATE LLC - New
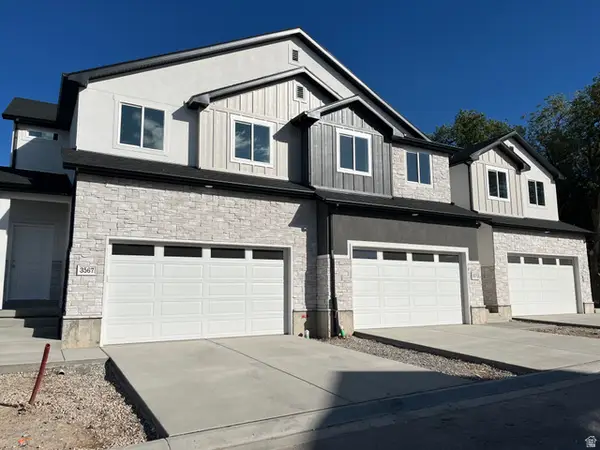 $450,000Active3 beds 3 baths2,450 sq. ft.
$450,000Active3 beds 3 baths2,450 sq. ft.3572 S 4400 W #105, West Valley City, UT 84120
MLS# 2122176Listed by: UTAH'S PROPERTIES LLC - Open Sat, 10am to 12pmNew
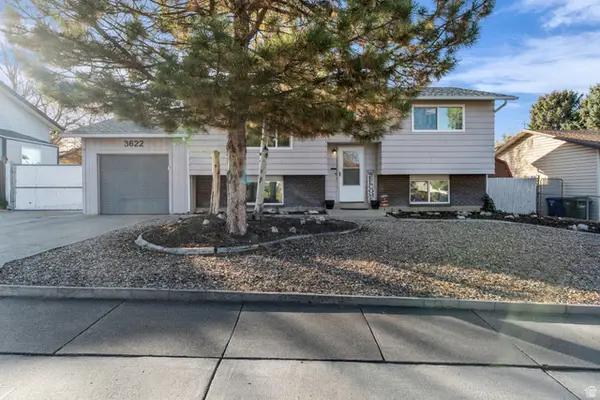 $460,000Active4 beds 2 baths1,738 sq. ft.
$460,000Active4 beds 2 baths1,738 sq. ft.3622 S Chatterleigh Rd W, West Valley City, UT 84128
MLS# 2122097Listed by: EQUITY REAL ESTATE (SOLID)
