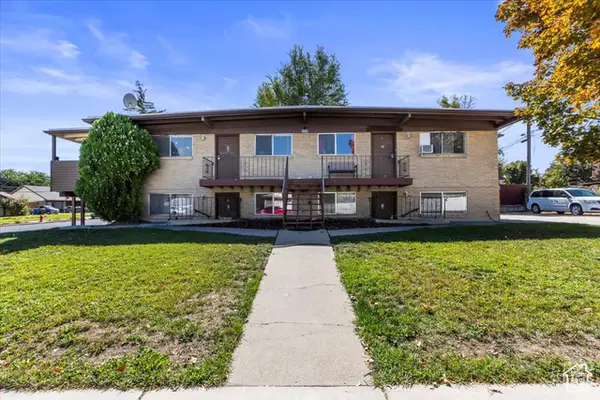4894 W Westpoint Dr S, West Valley City, UT 84120
Local realty services provided by:ERA Brokers Consolidated
4894 W Westpoint Dr S,West Valley City, UT 84120
$400,000
- 4 Beds
- 2 Baths
- 1,560 sq. ft.
- Single family
- Active
Listed by:corey miner
Office:kw utah realtors keller williams (brickyard)
MLS#:2114767
Source:SL
Price summary
- Price:$400,000
- Price per sq. ft.:$256.41
About this home
Situated on a quiet street in West Valley City, this 4-bedroom, 2-bath home on 0.15 acres presents an excellent opportunity for first-time buyers or savvy investors. Home has a solid foundation, great bones and functional layout ready for your personal touch or value-driven improvements. The location is a standout-offering convenient access to major roadways, public transit, shopping, schools, and downtown Salt Lake. Whether you're commuting or exploring all the Wasatch Front has to offer, this central position makes life easier. The home's orientation offers gorgeous views of the surrounding mountains, providing a scenic backdrop year-round. The lot offers manageable outdoor space with potential for landscaping, entertaining, or even expansion. For first-time buyers, this is a chance to enter the market at a smart price point and build equity with updates over time. For investors, the property's location, layout, and rental potential make it a strong candidate for renovation and return. Bring your vision-this is a home with real potential. Home is being sold "AS IS". Seller will not be completing any inspection repairs. Square footage figures are provided as a courtesy estimate only and were obtained from county. Buyer is advised to obtain an independent measurement.
Contact an agent
Home facts
- Year built:1977
- Listing ID #:2114767
- Added:3 day(s) ago
- Updated:October 05, 2025 at 11:00 AM
Rooms and interior
- Bedrooms:4
- Total bathrooms:2
- Full bathrooms:1
- Living area:1,560 sq. ft.
Heating and cooling
- Cooling:Central Air
- Heating:Forced Air, Gas: Central
Structure and exterior
- Roof:Asphalt
- Year built:1977
- Building area:1,560 sq. ft.
- Lot area:0.15 Acres
Schools
- High school:Hunter
- Middle school:John F. Kennedy
- Elementary school:Academy Park
Utilities
- Water:Culinary, Water Connected
- Sewer:Sewer Connected, Sewer: Connected, Sewer: Public
Finances and disclosures
- Price:$400,000
- Price per sq. ft.:$256.41
- Tax amount:$2,387
New listings near 4894 W Westpoint Dr S
- New
 $349,900Active3 beds 3 baths1,337 sq. ft.
$349,900Active3 beds 3 baths1,337 sq. ft.1911 W Homestead Farms Ln #2, West Valley City, UT 84119
MLS# 2115635Listed by: FATHOM REALTY (UNION PARK) - New
 $450,000Active5 beds 2 baths1,784 sq. ft.
$450,000Active5 beds 2 baths1,784 sq. ft.4270 S Whipoorwhil St, West Valley City, UT 84120
MLS# 2115592Listed by: REAL BROKER, LLC - New
 $400,000Active3 beds 1 baths1,140 sq. ft.
$400,000Active3 beds 1 baths1,140 sq. ft.1880 W 3140 S, West Valley City, UT 84119
MLS# 2115599Listed by: MS2 & ASSOCIATES LLC - New
 $850,000Active8 beds 4 baths3,600 sq. ft.
$850,000Active8 beds 4 baths3,600 sq. ft.2807 W 3835 S, West Valley City, UT 84119
MLS# 2115567Listed by: WINDERMERE REAL ESTATE (LAYTON BRANCH) - New
 $820,000Active6 beds 4 baths3,019 sq. ft.
$820,000Active6 beds 4 baths3,019 sq. ft.2754 W 3835 S, West Valley City, UT 84119
MLS# 2115571Listed by: WINDERMERE REAL ESTATE (LAYTON BRANCH) - New
 $525,000Active5 beds 3 baths2,214 sq. ft.
$525,000Active5 beds 3 baths2,214 sq. ft.4216 W 4495 S, West Valley City, UT 84120
MLS# 2115551Listed by: EXP REALTY, LLC - New
 $575,000Active5 beds 3 baths2,146 sq. ft.
$575,000Active5 beds 3 baths2,146 sq. ft.3858 S Congress Dr, Salt Lake City, UT 84123
MLS# 2115468Listed by: CENTURY 21 EVEREST - New
 $390,000Active3 beds 2 baths1,102 sq. ft.
$390,000Active3 beds 2 baths1,102 sq. ft.2968 W 2920 S, West Valley City, UT 84119
MLS# 2115422Listed by: FORTE REAL ESTATE, LLC - New
 $469,900Active4 beds 2 baths2,072 sq. ft.
$469,900Active4 beds 2 baths2,072 sq. ft.4308 S 4580 W, West Valley City, UT 84120
MLS# 2115376Listed by: SELLING SALT LAKE - New
 $499,000Active4 beds 3 baths2,102 sq. ft.
$499,000Active4 beds 3 baths2,102 sq. ft.2845 W Marcus Rd S, West Valley City, UT 84119
MLS# 2115377Listed by: CONNECT FAST REALTY, LLC
