4961 W 3850 S, West Valley City, UT 84120
Local realty services provided by:ERA Realty Center
4961 W 3850 S,West Valley City, UT 84120
$465,000
- 4 Beds
- 2 Baths
- 1,854 sq. ft.
- Single family
- Pending
Listed by: michael anthony salazar
Office: prime real estate experts
MLS#:2117609
Source:SL
Price summary
- Price:$465,000
- Price per sq. ft.:$250.81
About this home
Santa came early this year, PRICE DROP on this beautifully remodeled home! Step inside this stunning 4-bedroom, 2-bath split-entry home that's been completely remodeled with modern finishes, a full mother-in-law apartment, and a massive backyard with brand-new sod. The walkout basement apartment features its own kitchen, bathroom, and laundry hookups-perfect for renting out to supplement your mortgage, hosting extended family, or creating a private guest suite. Upstairs, you'll love the bright, open layout with brand-new flooring, soft-close cabinets, fresh tilework, and beautiful modern fixtures throughout. Both kitchens and bathrooms have been fully remodeled with today's design trends in mind, offering clean lines and timeless appeal. The home includes central air and a furnace for year-round comfort. Step outside to a truly impressive backyard that feels like your own private retreat. The space is large, lush, and perfect for entertaining-featuring mature trees (including a tall pine and fruit tree), grapevines along the back fence, and a newly sodded lawn. A brand-new sprinkling system keeps everything looking its best. Whether you're hosting summer BBQs or enjoying a quiet evening outdoors, this backyard is built for relaxation and connection. Located in a quiet, established neighborhood close to shopping, dining, schools, parks, and major roadways, this home offers both comfort and convenience. With every upgrade already complete, all that's left to do is move in and enjoy. Whether you're searching for a move-in-ready family home or a smart investment property with rental income potential, this one truly checks all the boxes. Schedule your showing today, homes like this don't come around often! Owner is a licensed real estate agent. Buyer to verify all information. Square footage figures provided as a courtesy estimate only and were obtained from the county website. Buyer is advised to obtain an independent measurement.
Contact an agent
Home facts
- Year built:1972
- Listing ID #:2117609
- Added:120 day(s) ago
- Updated:December 28, 2025 at 09:51 PM
Rooms and interior
- Bedrooms:4
- Total bathrooms:2
- Full bathrooms:2
- Living area:1,854 sq. ft.
Heating and cooling
- Cooling:Central Air
- Heating:Gas: Central
Structure and exterior
- Roof:Asphalt
- Year built:1972
- Building area:1,854 sq. ft.
- Lot area:0.21 Acres
Schools
- High school:Hunter
- Middle school:John F. Kennedy
- Elementary school:Jackling
Utilities
- Water:Culinary, Water Connected
- Sewer:Sewer Connected, Sewer: Connected, Sewer: Private
Finances and disclosures
- Price:$465,000
- Price per sq. ft.:$250.81
- Tax amount:$13,625
New listings near 4961 W 3850 S
- Open Sat, 12 to 2pmNew
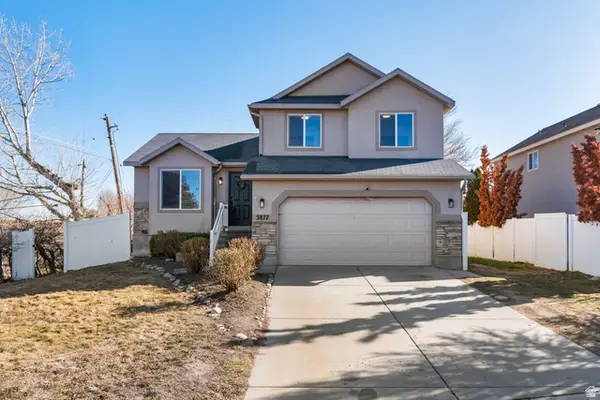 $482,000Active4 beds 3 baths1,763 sq. ft.
$482,000Active4 beds 3 baths1,763 sq. ft.3877 S 6620 W, West Valley City, UT 84128
MLS# 2136455Listed by: REALTY ONE GROUP SIGNATURE - New
 $420,000Active3 beds 3 baths2,285 sq. ft.
$420,000Active3 beds 3 baths2,285 sq. ft.5653 W Pelican Ridge Ln, West Valley City, UT 84118
MLS# 2136460Listed by: FLAT RATE HOMES - New
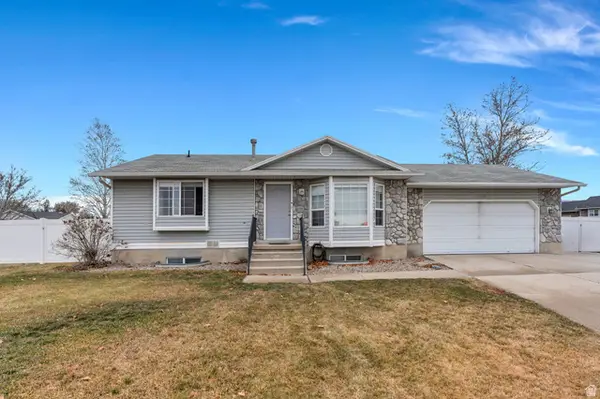 $464,000Active4 beds 2 baths1,826 sq. ft.
$464,000Active4 beds 2 baths1,826 sq. ft.6073 W Eagles Peak Cv S, West Valley City, UT 84128
MLS# 2136414Listed by: AVENUES REALTY GROUP LLC - New
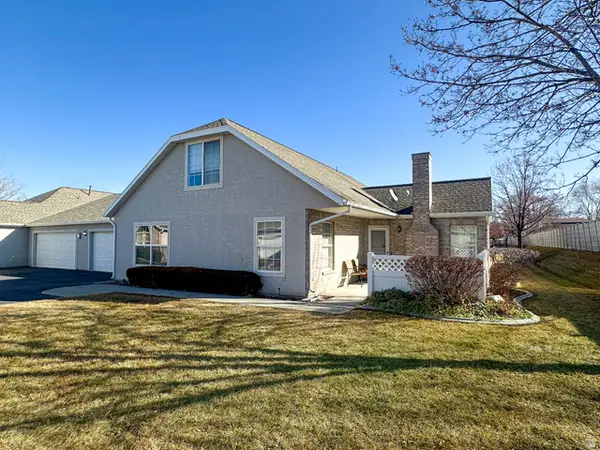 $415,000Active3 beds 3 baths1,674 sq. ft.
$415,000Active3 beds 3 baths1,674 sq. ft.4719 W Valley Villa Dr S, West Valley City, UT 84120
MLS# 2136389Listed by: EQUITY REAL ESTATE (SOLID) - New
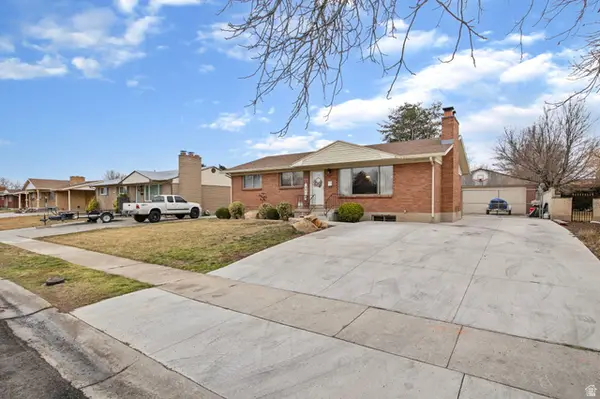 $456,500Active6 beds 2 baths2,552 sq. ft.
$456,500Active6 beds 2 baths2,552 sq. ft.3721 W El Glen Ave, West Valley City, UT 84120
MLS# 2136366Listed by: CENTURY 21 EVEREST - New
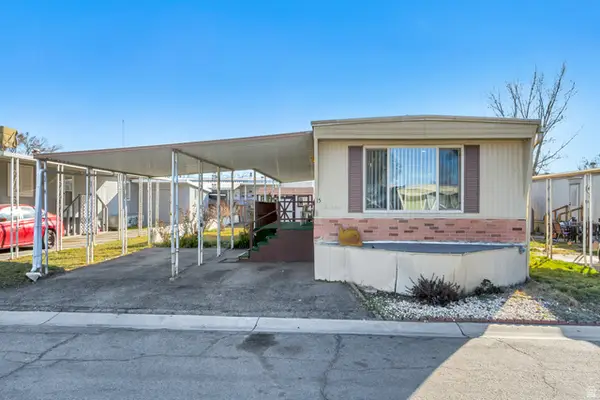 $55,000Active2 beds 1 baths900 sq. ft.
$55,000Active2 beds 1 baths900 sq. ft.1733 W 3190 S #15, Salt Lake City, UT 84119
MLS# 2136280Listed by: WINDERMERE REAL ESTATE - New
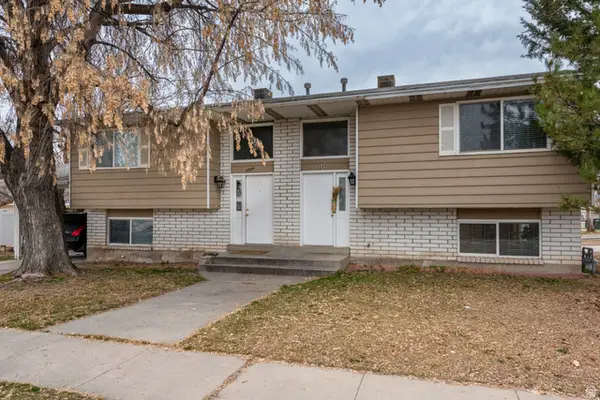 $549,900Active4 beds 4 baths2,088 sq. ft.
$549,900Active4 beds 4 baths2,088 sq. ft.3226 S 1800 W, West Valley City, UT 84119
MLS# 2136228Listed by: CHAPMAN-RICHARDS & ASSOCIATES, INC. - New
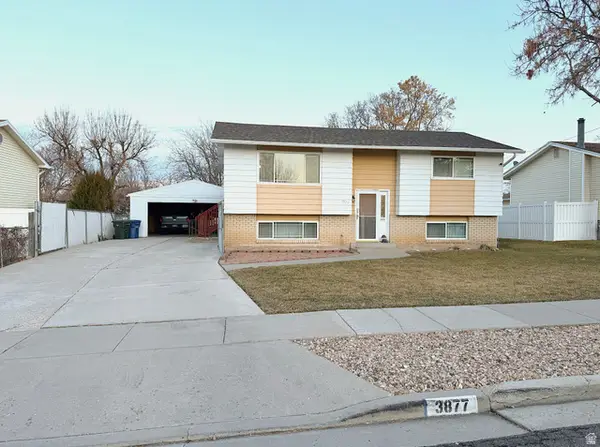 $439,900Active4 beds 2 baths1,758 sq. ft.
$439,900Active4 beds 2 baths1,758 sq. ft.3877 S 4620 W #24, West Valley City, UT 84120
MLS# 2136153Listed by: PINE VALLEY REALTY - Open Sat, 11am to 1pmNew
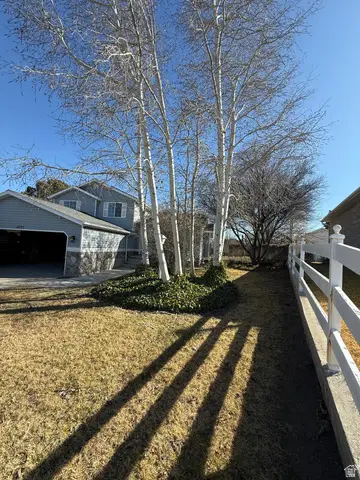 $628,888Active4 beds 3 baths2,169 sq. ft.
$628,888Active4 beds 3 baths2,169 sq. ft.4055 S 6820 W, West Valley City, UT 84128
MLS# 2136110Listed by: THE MASCARO GROUP, LLC - New
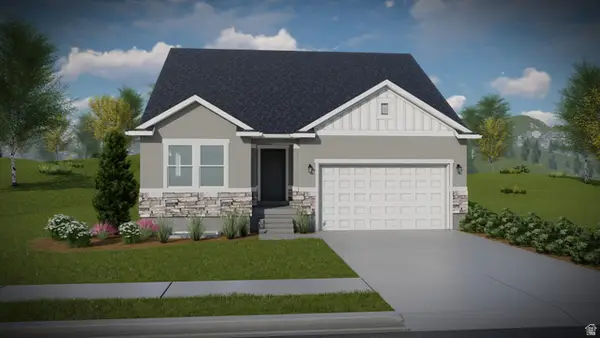 $622,900Active5 beds 3 baths3,270 sq. ft.
$622,900Active5 beds 3 baths3,270 sq. ft.4065 W Serenity Ln #150, Taylorsville, UT 84123
MLS# 2136057Listed by: EDGE REALTY

