6111 W Powderwood Dr S, West Valley City, UT 84128
Local realty services provided by:ERA Realty Center
6111 W Powderwood Dr S,West Valley City, UT 84128
$429,900
- 4 Beds
- 2 Baths
- 1,396 sq. ft.
- Single family
- Pending
Listed by: rodger jessop
Office: re/max associates
MLS#:2120137
Source:SL
Price summary
- Price:$429,900
- Price per sq. ft.:$307.95
About this home
Buyer got cold feet!! Fantastic fully remodeled home located in a quiet, family-friendly neighborhood! Enjoy convenient access to Mountain View Corridor, making your daily commute a breeze. Just a short walk to West View Park, where you'll find pavilions, pickleball courts, and a fantastic playground - perfect for family fun and recreation. This home has been completely renovated from top to bottom. The open-concept kitchen and great room create an ideal space for entertaining, featuring brand-new soft-close cabinets that extend to the ceiling, quartz countertops, and stainless-steel appliances. Beautiful new oak-style laminate flooring, plush carpet, updated bathrooms, and modern lighting add a fresh, contemporary feel throughout. The spacious basement includes a second family room or 4th bedroom. Currently set up as a family room. Step outside to a stunning 20x24 deck overlooking a massive newly sodded yard with updated sprinklers - plenty of room to garden, play, or customize to your liking. An oversized one-car garage with extra length provides ample space for a workshop or additional storage, and a storage shed is also included. This move-in ready home truly has it all - style, space, and location!
Contact an agent
Home facts
- Year built:1987
- Listing ID #:2120137
- Added:106 day(s) ago
- Updated:December 20, 2025 at 08:53 AM
Rooms and interior
- Bedrooms:4
- Total bathrooms:2
- Full bathrooms:1
- Living area:1,396 sq. ft.
Heating and cooling
- Cooling:Central Air
- Heating:Forced Air, Gas: Central
Structure and exterior
- Roof:Asphalt
- Year built:1987
- Building area:1,396 sq. ft.
- Lot area:0.19 Acres
Schools
- High school:Hunter
- Middle school:Hunter
- Elementary school:Hillside
Utilities
- Water:Culinary, Water Connected
- Sewer:Sewer Connected, Sewer: Connected
Finances and disclosures
- Price:$429,900
- Price per sq. ft.:$307.95
- Tax amount:$2,353
New listings near 6111 W Powderwood Dr S
- Open Sat, 12 to 2pmNew
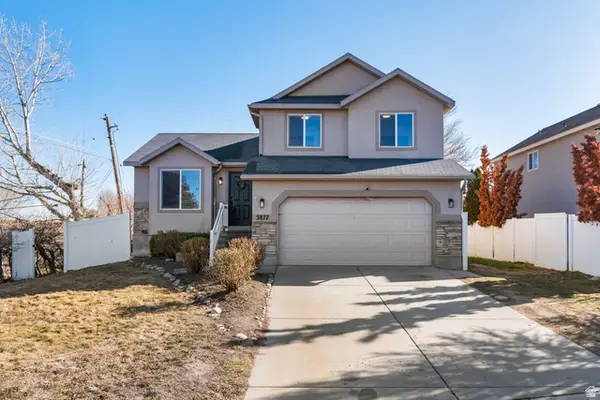 $482,000Active4 beds 3 baths1,763 sq. ft.
$482,000Active4 beds 3 baths1,763 sq. ft.3877 S 6620 W, West Valley City, UT 84128
MLS# 2136455Listed by: REALTY ONE GROUP SIGNATURE - New
 $420,000Active3 beds 3 baths2,285 sq. ft.
$420,000Active3 beds 3 baths2,285 sq. ft.5653 W Pelican Ridge Ln, West Valley City, UT 84118
MLS# 2136460Listed by: FLAT RATE HOMES - New
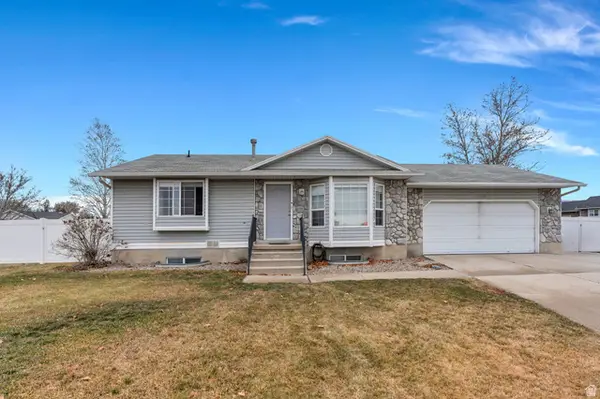 $464,000Active4 beds 2 baths1,826 sq. ft.
$464,000Active4 beds 2 baths1,826 sq. ft.6073 W Eagles Peak Cv S, West Valley City, UT 84128
MLS# 2136414Listed by: AVENUES REALTY GROUP LLC - New
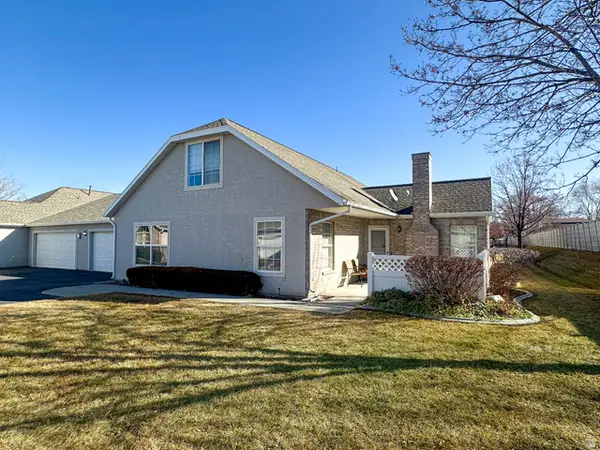 $415,000Active3 beds 3 baths1,674 sq. ft.
$415,000Active3 beds 3 baths1,674 sq. ft.4719 W Valley Villa Dr S, West Valley City, UT 84120
MLS# 2136389Listed by: EQUITY REAL ESTATE (SOLID) - New
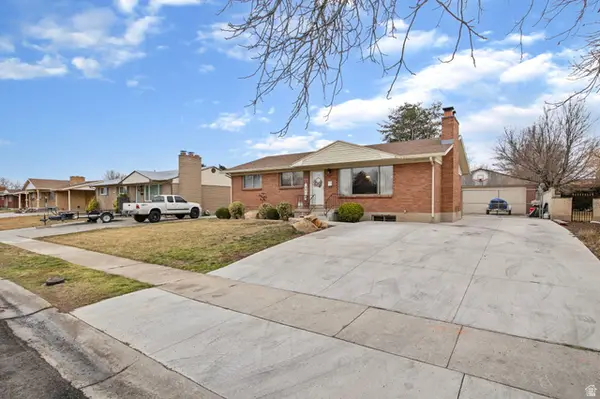 $456,500Active6 beds 2 baths2,552 sq. ft.
$456,500Active6 beds 2 baths2,552 sq. ft.3721 W El Glen Ave, West Valley City, UT 84120
MLS# 2136366Listed by: CENTURY 21 EVEREST - New
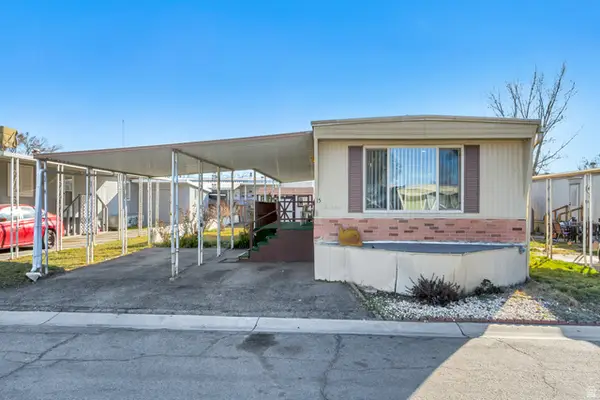 $55,000Active2 beds 1 baths900 sq. ft.
$55,000Active2 beds 1 baths900 sq. ft.1733 W 3190 S #15, Salt Lake City, UT 84119
MLS# 2136280Listed by: WINDERMERE REAL ESTATE - New
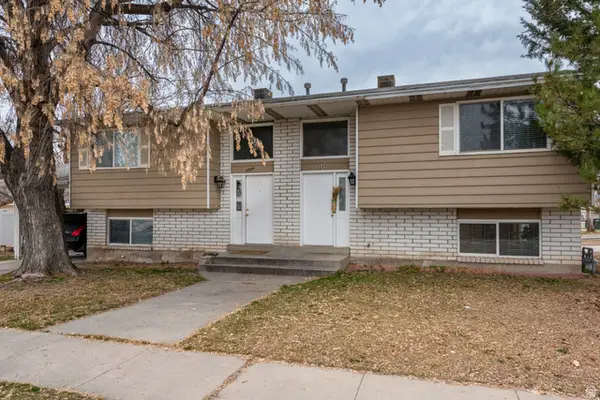 $549,900Active4 beds 4 baths2,088 sq. ft.
$549,900Active4 beds 4 baths2,088 sq. ft.3226 S 1800 W, West Valley City, UT 84119
MLS# 2136228Listed by: CHAPMAN-RICHARDS & ASSOCIATES, INC. - New
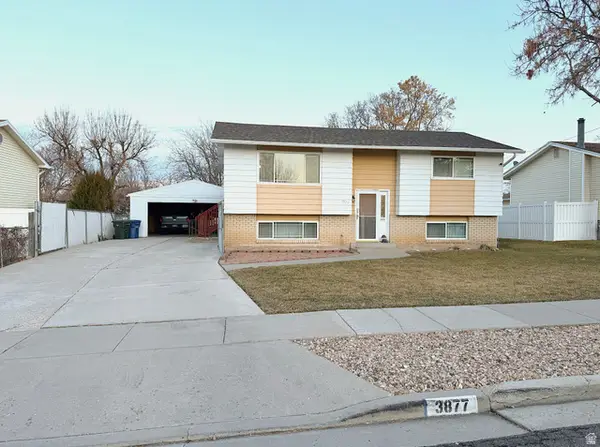 $439,900Active4 beds 2 baths1,758 sq. ft.
$439,900Active4 beds 2 baths1,758 sq. ft.3877 S 4620 W #24, West Valley City, UT 84120
MLS# 2136153Listed by: PINE VALLEY REALTY - Open Sat, 11am to 1pmNew
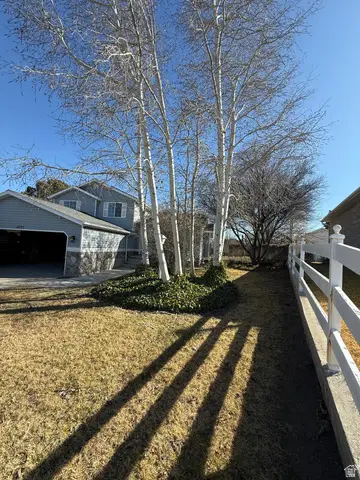 $628,888Active4 beds 3 baths2,169 sq. ft.
$628,888Active4 beds 3 baths2,169 sq. ft.4055 S 6820 W, West Valley City, UT 84128
MLS# 2136110Listed by: THE MASCARO GROUP, LLC - New
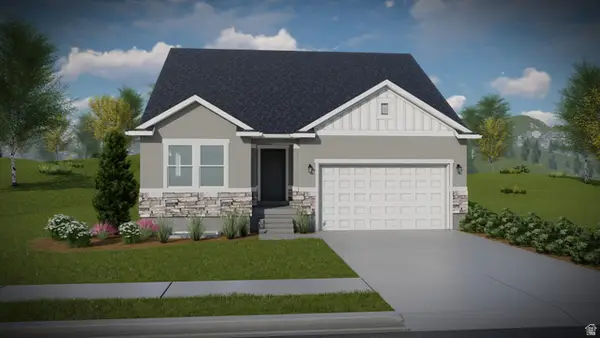 $622,900Active5 beds 3 baths3,270 sq. ft.
$622,900Active5 beds 3 baths3,270 sq. ft.4065 W Serenity Ln #150, Taylorsville, UT 84123
MLS# 2136057Listed by: EDGE REALTY

